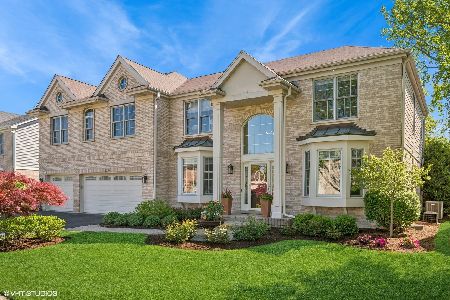1300 Callen Lane, Des Plaines, Illinois 60016
$485,000
|
Sold
|
|
| Status: | Closed |
| Sqft: | 3,016 |
| Cost/Sqft: | $182 |
| Beds: | 5 |
| Baths: | 4 |
| Year Built: | 1995 |
| Property Taxes: | $13,449 |
| Days On Market: | 4614 |
| Lot Size: | 0,00 |
Description
First time on the market since built! Desirable Longford Glen! 2 story colonial w/great center entry. Vaulted ceiling foyer. Dramatic staircase. 1st fl office&laundry. Spacious open floor plan w/2 story foyer, gourmet ktch w/island&pantry, eat-in-area. Cozy fam rm w/wood burning FP. Master br w/his&her closet-bth w/corner jacuzzi,sep shower&picture windows. Full fnsh bsmnt w/wet bar&play rm. Deck. Truly beautiful!
Property Specifics
| Single Family | |
| — | |
| Colonial | |
| 1995 | |
| Full | |
| — | |
| No | |
| — |
| Cook | |
| Longford Glen | |
| 200 / Annual | |
| Lawn Care | |
| Lake Michigan | |
| Public Sewer | |
| 08357195 | |
| 03361100040000 |
Nearby Schools
| NAME: | DISTRICT: | DISTANCE: | |
|---|---|---|---|
|
Grade School
Euclid Elementary School |
26 | — | |
|
Middle School
River Trails Middle School |
26 | Not in DB | |
|
High School
Maine West High School |
207 | Not in DB | |
Property History
| DATE: | EVENT: | PRICE: | SOURCE: |
|---|---|---|---|
| 31 Jul, 2013 | Sold | $485,000 | MRED MLS |
| 17 Jun, 2013 | Under contract | $549,888 | MRED MLS |
| 31 May, 2013 | Listed for sale | $549,888 | MRED MLS |
Room Specifics
Total Bedrooms: 5
Bedrooms Above Ground: 5
Bedrooms Below Ground: 0
Dimensions: —
Floor Type: Carpet
Dimensions: —
Floor Type: Carpet
Dimensions: —
Floor Type: Carpet
Dimensions: —
Floor Type: —
Full Bathrooms: 4
Bathroom Amenities: Whirlpool,Separate Shower,Double Sink
Bathroom in Basement: 1
Rooms: Bedroom 5,Den,Foyer,Play Room,Recreation Room
Basement Description: Finished
Other Specifics
| 2 | |
| — | |
| — | |
| Deck | |
| — | |
| 52X125X38X130 | |
| — | |
| Full | |
| Vaulted/Cathedral Ceilings, Bar-Wet, Hardwood Floors, Wood Laminate Floors, First Floor Laundry | |
| Range, Dishwasher, Refrigerator, Washer, Dryer, Disposal | |
| Not in DB | |
| — | |
| — | |
| — | |
| Wood Burning, Gas Log, Gas Starter |
Tax History
| Year | Property Taxes |
|---|---|
| 2013 | $13,449 |
Contact Agent
Nearby Similar Homes
Nearby Sold Comparables
Contact Agent
Listing Provided By
Century 21 McMullen Real Estate Inc







