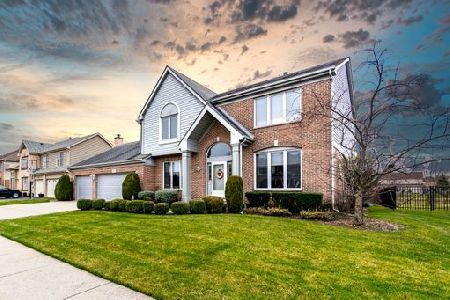710 Castlerea Lane, Des Plaines, Illinois 60016
$499,900
|
Sold
|
|
| Status: | Closed |
| Sqft: | 2,800 |
| Cost/Sqft: | $179 |
| Beds: | 4 |
| Baths: | 3 |
| Year Built: | 1997 |
| Property Taxes: | $13,109 |
| Days On Market: | 3582 |
| Lot Size: | 0,00 |
Description
This beautiful and elegant Longford Glen home has so much to offer at a very reasonable price. Spacious eat in kitchen with all SS appliances, island, Corian counters and butler's pantry. Double sided fireplace in den/family room. All new gorgeous master suite with cherry soft close cabinets, Quartz counters, glass tile surround, and multi shower body jets. First floor powder room also remodeled. New front load washer/dryer; and new convection oven. Enjoy summers on your brick paver patio with a beautiful view of your newly fenced yard. Nothing to do, but move in!!
Property Specifics
| Single Family | |
| — | |
| Colonial | |
| 1997 | |
| Full | |
| CANTERBURY | |
| No | |
| — |
| Cook | |
| Longford Glen | |
| 250 / Annual | |
| None | |
| Lake Michigan | |
| Public Sewer | |
| 09177118 | |
| 03361100070000 |
Nearby Schools
| NAME: | DISTRICT: | DISTANCE: | |
|---|---|---|---|
|
Grade School
Euclid Elementary School |
26 | — | |
|
Middle School
River Trails Middle School |
26 | Not in DB | |
|
High School
Maine West High School |
207 | Not in DB | |
Property History
| DATE: | EVENT: | PRICE: | SOURCE: |
|---|---|---|---|
| 10 May, 2013 | Sold | $440,000 | MRED MLS |
| 2 Apr, 2013 | Under contract | $459,000 | MRED MLS |
| 12 Mar, 2013 | Listed for sale | $459,000 | MRED MLS |
| 27 May, 2016 | Sold | $499,900 | MRED MLS |
| 31 Mar, 2016 | Under contract | $499,900 | MRED MLS |
| 28 Mar, 2016 | Listed for sale | $499,900 | MRED MLS |
Room Specifics
Total Bedrooms: 4
Bedrooms Above Ground: 4
Bedrooms Below Ground: 0
Dimensions: —
Floor Type: Carpet
Dimensions: —
Floor Type: Carpet
Dimensions: —
Floor Type: Carpet
Full Bathrooms: 3
Bathroom Amenities: Separate Shower,Soaking Tub
Bathroom in Basement: 0
Rooms: Den
Basement Description: Unfinished
Other Specifics
| 3 | |
| — | |
| — | |
| Patio, Brick Paver Patio | |
| — | |
| 76X125 | |
| — | |
| Full | |
| First Floor Laundry | |
| Range, Microwave, Dishwasher, Refrigerator, Washer, Dryer, Disposal, Stainless Steel Appliance(s) | |
| Not in DB | |
| Sidewalks, Street Lights, Street Paved | |
| — | |
| — | |
| Double Sided, Gas Log, Gas Starter |
Tax History
| Year | Property Taxes |
|---|---|
| 2013 | $10,949 |
| 2016 | $13,109 |
Contact Agent
Nearby Similar Homes
Nearby Sold Comparables
Contact Agent
Listing Provided By
Baird & Warner







