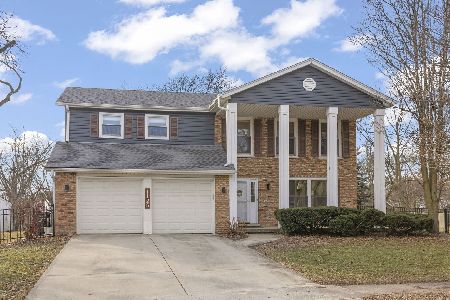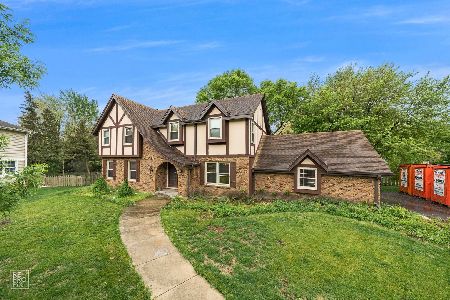1301 Dartford Court, Naperville, Illinois 60540
$500,000
|
Sold
|
|
| Status: | Closed |
| Sqft: | 3,106 |
| Cost/Sqft: | $166 |
| Beds: | 5 |
| Baths: | 3 |
| Year Built: | 1976 |
| Property Taxes: | $9,946 |
| Days On Market: | 2125 |
| Lot Size: | 0,22 |
Description
Amazing home in the perfect cul-de-sac location. This true 5 bedroom home has tremendous space and a few surprises! The formal living room is huge with built-in bookshelves and bay window. The formal dining room has brand new hardwood flooring, chair rail and floor to ceiling windows. Gather the family around the fireplace in the family room with gorgeous hardwood flooring that flows through the breakfast room and into the kitchen. Laundry/mudroom rounds out the first floor. Upstairs are 5 bedrooms. The master has a newly remodeled bath with soaker tub, dual vanities and separate shower. There is an AMAZING space that was added with volume ceilings and loads of windows that can be used as a home office, library, craft room or private space for in-laws or long term guests. The basement is partially finished for more recreational space plus a workshop area for the handyman or woman. Spend warmer evenings on the deck or gazebo. Perfectly located in a cul-de-sac so no through traffic. Award-winning Naperville 203 schools.
Property Specifics
| Single Family | |
| — | |
| Traditional | |
| 1976 | |
| Full | |
| — | |
| No | |
| 0.22 |
| Du Page | |
| Huntington Estates | |
| 325 / Annual | |
| Pool | |
| Lake Michigan | |
| Public Sewer | |
| 10676555 | |
| 0820402017 |
Nearby Schools
| NAME: | DISTRICT: | DISTANCE: | |
|---|---|---|---|
|
Grade School
Highlands Elementary School |
203 | — | |
|
Middle School
Kennedy Junior High School |
203 | Not in DB | |
|
High School
Naperville North High School |
203 | Not in DB | |
Property History
| DATE: | EVENT: | PRICE: | SOURCE: |
|---|---|---|---|
| 3 Aug, 2020 | Sold | $500,000 | MRED MLS |
| 16 Jun, 2020 | Under contract | $515,000 | MRED MLS |
| — | Last price change | $515,000 | MRED MLS |
| 25 Mar, 2020 | Listed for sale | $515,000 | MRED MLS |











































Room Specifics
Total Bedrooms: 5
Bedrooms Above Ground: 5
Bedrooms Below Ground: 0
Dimensions: —
Floor Type: Hardwood
Dimensions: —
Floor Type: Hardwood
Dimensions: —
Floor Type: Hardwood
Dimensions: —
Floor Type: —
Full Bathrooms: 3
Bathroom Amenities: Separate Shower,Double Sink,Soaking Tub
Bathroom in Basement: 0
Rooms: Bedroom 5,Library,Recreation Room,Workshop
Basement Description: Partially Finished
Other Specifics
| 2 | |
| — | |
| — | |
| Deck, Porch | |
| Cul-De-Sac,Fenced Yard | |
| 47X128X137X104 | |
| — | |
| Full | |
| Vaulted/Cathedral Ceilings, Hardwood Floors, First Floor Laundry, Walk-In Closet(s) | |
| Range, Microwave, Dishwasher, Refrigerator | |
| Not in DB | |
| Park, Curbs, Sidewalks, Street Lights | |
| — | |
| — | |
| — |
Tax History
| Year | Property Taxes |
|---|---|
| 2020 | $9,946 |
Contact Agent
Nearby Similar Homes
Nearby Sold Comparables
Contact Agent
Listing Provided By
Berkshire Hathaway HomeServices Elite Realtors












