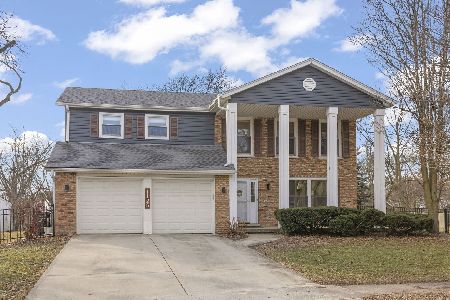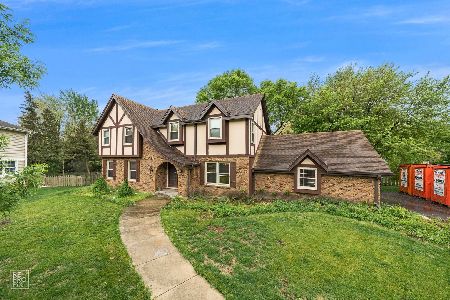1086 Huntleigh Drive, Naperville, Illinois 60540
$615,000
|
Sold
|
|
| Status: | Closed |
| Sqft: | 2,700 |
| Cost/Sqft: | $213 |
| Beds: | 4 |
| Baths: | 3 |
| Year Built: | 1977 |
| Property Taxes: | $10,619 |
| Days On Market: | 856 |
| Lot Size: | 0,24 |
Description
Highest and Best Called for by Sunday, 9/17 , 5pm. *** 4 Bedrooms! 2.1 Baths! Huntington Estates Subdivision! *** Newer Roof! Newer Windows! Newer HVAC! Newer Kitchen! Unfinished Basement. AMAZING Fenced Yard! 203 Schools. [Highland Elementary. Kennedy Junior High. Naperville North].
Property Specifics
| Single Family | |
| — | |
| — | |
| 1977 | |
| — | |
| — | |
| No | |
| 0.24 |
| Du Page | |
| Huntington Estates | |
| 392 / Annual | |
| — | |
| — | |
| — | |
| 11864735 | |
| 0820402009 |
Nearby Schools
| NAME: | DISTRICT: | DISTANCE: | |
|---|---|---|---|
|
Grade School
Highlands Elementary School |
203 | — | |
|
Middle School
Kennedy Junior High School |
203 | Not in DB | |
|
High School
Naperville North High School |
203 | Not in DB | |
Property History
| DATE: | EVENT: | PRICE: | SOURCE: |
|---|---|---|---|
| 1 Nov, 2023 | Sold | $615,000 | MRED MLS |
| 17 Sep, 2023 | Under contract | $575,000 | MRED MLS |
| 15 Sep, 2023 | Listed for sale | $575,000 | MRED MLS |




















































Room Specifics
Total Bedrooms: 4
Bedrooms Above Ground: 4
Bedrooms Below Ground: 0
Dimensions: —
Floor Type: —
Dimensions: —
Floor Type: —
Dimensions: —
Floor Type: —
Full Bathrooms: 3
Bathroom Amenities: Whirlpool
Bathroom in Basement: 0
Rooms: —
Basement Description: Unfinished
Other Specifics
| 2 | |
| — | |
| Asphalt | |
| — | |
| — | |
| 88X120 | |
| — | |
| — | |
| — | |
| — | |
| Not in DB | |
| — | |
| — | |
| — | |
| — |
Tax History
| Year | Property Taxes |
|---|---|
| 2023 | $10,619 |
Contact Agent
Nearby Similar Homes
Nearby Sold Comparables
Contact Agent
Listing Provided By
RE/MAX of Naperville













