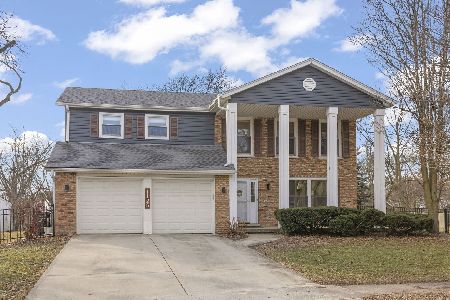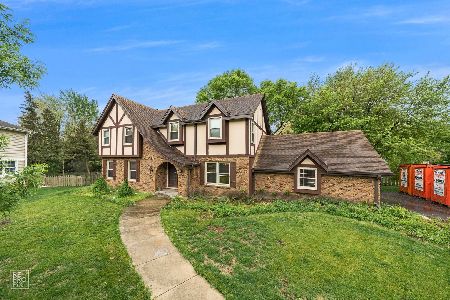1106 Huntleigh Drive, Naperville, Illinois 60540
$405,000
|
Sold
|
|
| Status: | Closed |
| Sqft: | 2,243 |
| Cost/Sqft: | $186 |
| Beds: | 4 |
| Baths: | 3 |
| Year Built: | 1976 |
| Property Taxes: | $8,101 |
| Days On Market: | 3012 |
| Lot Size: | 0,00 |
Description
Beautiful, updated home in prestigious Huntington Estates! Bright open floor plan ! Kitchen opens to family room! 4 good sized bedrooms! 2.1 baths that have been fully renovated including tiled shower/bathtub area. Hardwood flooring on main floor with built-ins in the family room. Updated kitchen with bayed eat-in area. Decorative molding in dining room and foyer. Crown molding and 5 1/4 inch baseboards. Newer windows, newer garage door, newer roof (2012). Partially finished basement with large storage area & concrete crawl. New sump pump. Award winning Naperville school district 203. Highlands Elementary, Kennedy Junior High - both Blue Ribbon Schools! Naperville North High School. Walking distance to neighborhood pool and park, school bus & pace bus pick-up at corner, Easy access to I-355 and I-88. Shopping nearby! See this one TODAY! New furnace to be installed soon.
Property Specifics
| Single Family | |
| — | |
| — | |
| 1976 | |
| Partial | |
| — | |
| No | |
| — |
| Du Page | |
| Huntington Estates | |
| 300 / Annual | |
| Pool | |
| Public | |
| Public Sewer | |
| 09782415 | |
| 0820402011 |
Nearby Schools
| NAME: | DISTRICT: | DISTANCE: | |
|---|---|---|---|
|
Grade School
Highlands Elementary School |
203 | — | |
|
Middle School
Kennedy Junior High School |
203 | Not in DB | |
|
High School
Naperville North High School |
203 | Not in DB | |
Property History
| DATE: | EVENT: | PRICE: | SOURCE: |
|---|---|---|---|
| 16 Feb, 2018 | Sold | $405,000 | MRED MLS |
| 15 Jan, 2018 | Under contract | $417,000 | MRED MLS |
| — | Last price change | $419,000 | MRED MLS |
| 20 Oct, 2017 | Listed for sale | $419,000 | MRED MLS |
Room Specifics
Total Bedrooms: 4
Bedrooms Above Ground: 4
Bedrooms Below Ground: 0
Dimensions: —
Floor Type: Carpet
Dimensions: —
Floor Type: Carpet
Dimensions: —
Floor Type: Carpet
Full Bathrooms: 3
Bathroom Amenities: —
Bathroom in Basement: 0
Rooms: Eating Area
Basement Description: Partially Finished,Crawl
Other Specifics
| 2 | |
| — | |
| Asphalt | |
| Patio | |
| Fenced Yard | |
| 33X41X120X62X136 | |
| — | |
| Full | |
| Hardwood Floors | |
| Range, Microwave, Dishwasher, Refrigerator, Washer, Dryer, Disposal | |
| Not in DB | |
| Pool, Tennis Courts, Sidewalks | |
| — | |
| — | |
| Wood Burning |
Tax History
| Year | Property Taxes |
|---|---|
| 2018 | $8,101 |
Contact Agent
Nearby Similar Homes
Nearby Sold Comparables
Contact Agent
Listing Provided By
Platinum Partners Realtors














