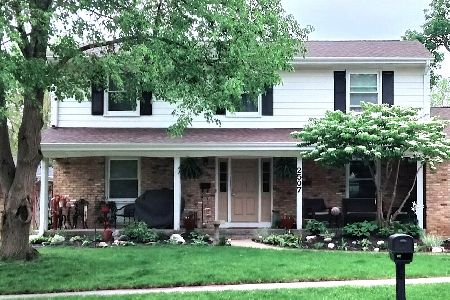1301 Eliot Drive, Urbana, Illinois 61801
$325,000
|
Sold
|
|
| Status: | Closed |
| Sqft: | 1,932 |
| Cost/Sqft: | $168 |
| Beds: | 4 |
| Baths: | 3 |
| Year Built: | 1963 |
| Property Taxes: | $2,459 |
| Days On Market: | 201 |
| Lot Size: | 0,00 |
Description
Amazing value! Located in the quiet Ennis Ridge subdivision on a large corner lot, this four-bedroom, two-and-a-half bath home has been professionally renovated from top to bottom. Interior features include a new modern kitchen with custom Schrock cabinets, soft-close doors and drawers with two pantries, a large center island, master suite, new luxury vinyl plank flooring, plush carpet in bedrooms, updated LED light fixtures, and a three-season sunroom. Exterior features include an all-brick exterior, two-car garage, custom-built 9'x11' garden shed, new architectural shingle roof with seamless gutters, manicured lawn with low-maintenance landscaping, raised garden beds, and mature trees. Energy upgrades include all-new electrical with 200-amp panel in the garage perfect for EV charging, new high-efficiency Trane HVAC system, new high-efficiency 50-gallon water heater, extra attic insulation (R60 vs R49), and new maintenance-free ultra energy-efficient Pella windows. Other features/upgrades include a masonry wood-burning fireplace with stainless steel flue liner and cap, radon mitigation system with sealed crawlspace, and gigabit fiber internet service available from i3 Broadband. Nearby access to grocery, parks, golf course, mass transit, medical facilities, restaurants, emergency services, and childcare.
Property Specifics
| Single Family | |
| — | |
| — | |
| 1963 | |
| — | |
| — | |
| No | |
| — |
| Champaign | |
| — | |
| — / Not Applicable | |
| — | |
| — | |
| — | |
| 12405310 | |
| 932121331001 |
Nearby Schools
| NAME: | DISTRICT: | DISTANCE: | |
|---|---|---|---|
|
Grade School
Urbana Elementary School |
116 | — | |
|
Middle School
Urbana Middle School |
116 | Not in DB | |
|
High School
Urbana High School |
116 | Not in DB | |
Property History
| DATE: | EVENT: | PRICE: | SOURCE: |
|---|---|---|---|
| 23 May, 2008 | Sold | $179,000 | MRED MLS |
| 2 May, 2008 | Under contract | $184,900 | MRED MLS |
| 29 Mar, 2008 | Listed for sale | $0 | MRED MLS |
| 25 Jul, 2025 | Sold | $325,000 | MRED MLS |
| 3 Jul, 2025 | Under contract | $325,000 | MRED MLS |
| 30 Jun, 2025 | Listed for sale | $325,000 | MRED MLS |
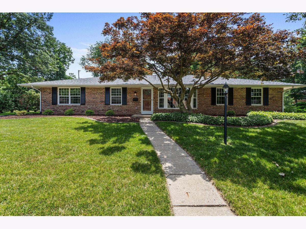
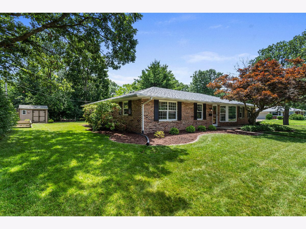
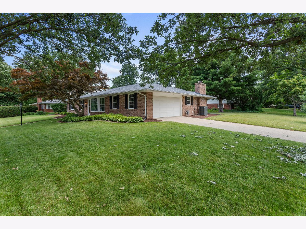
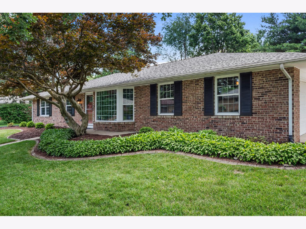
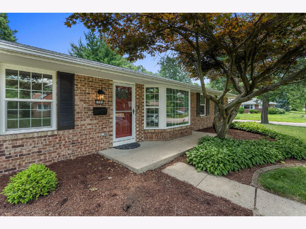
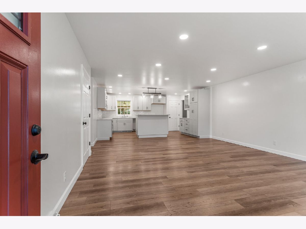
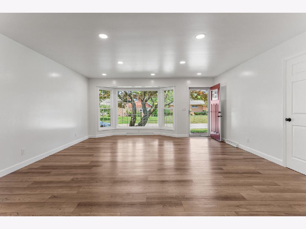
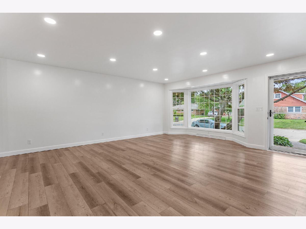
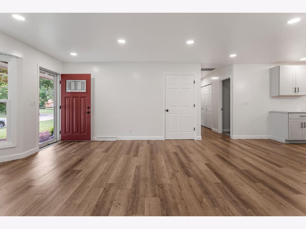
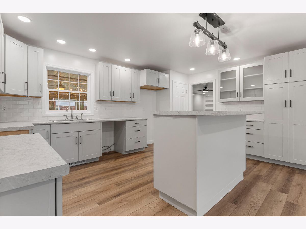
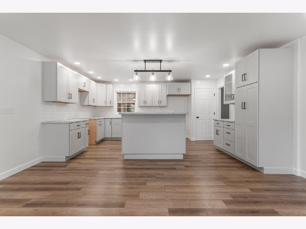
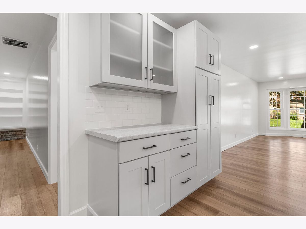
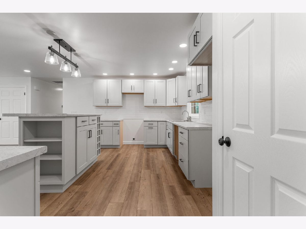
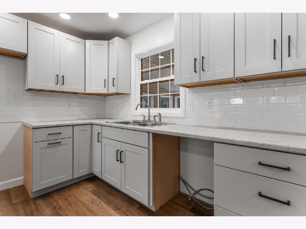
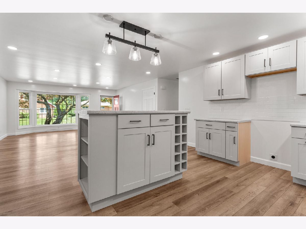
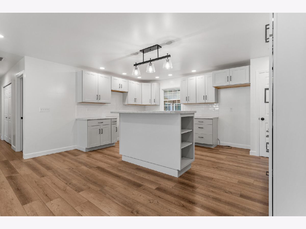
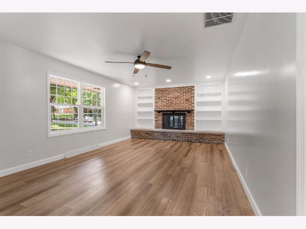
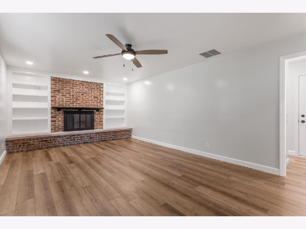
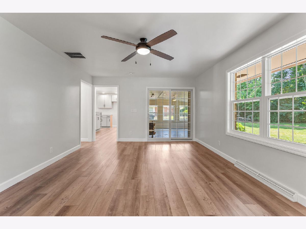
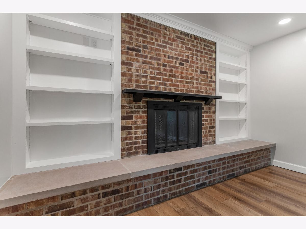
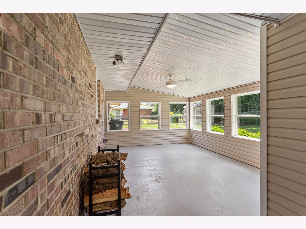
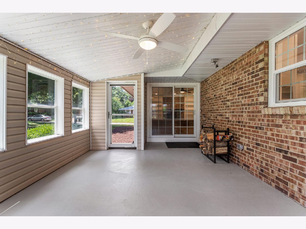
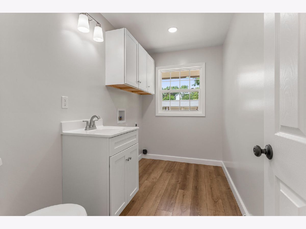
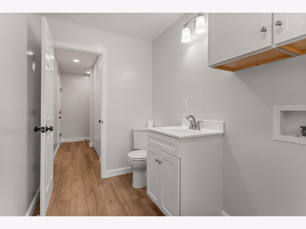
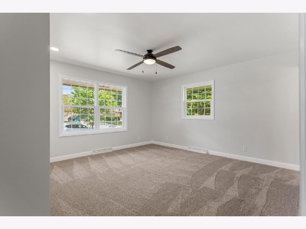
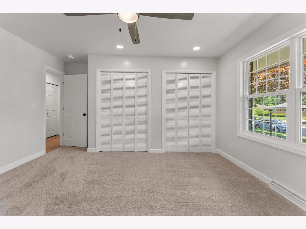
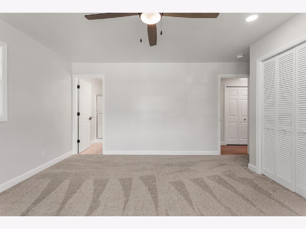
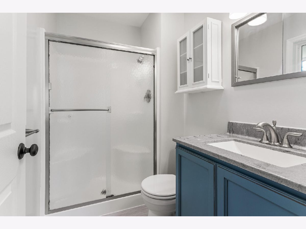
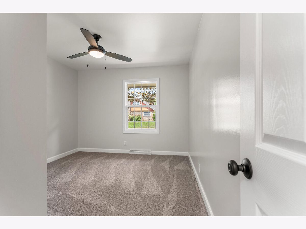
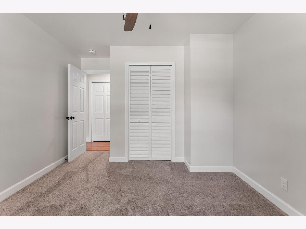
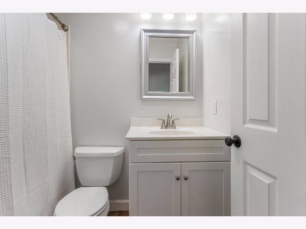
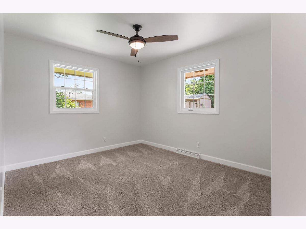
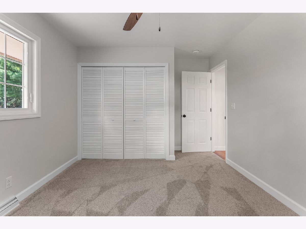
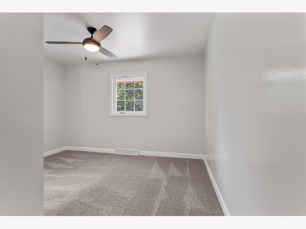
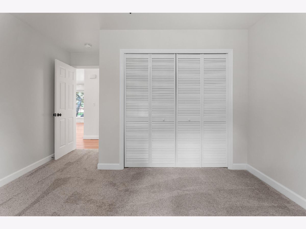
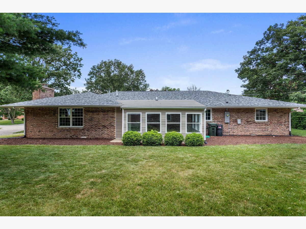
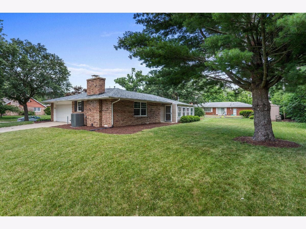
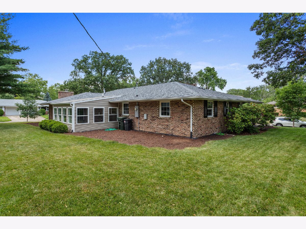
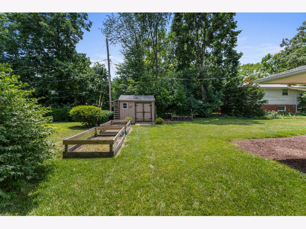
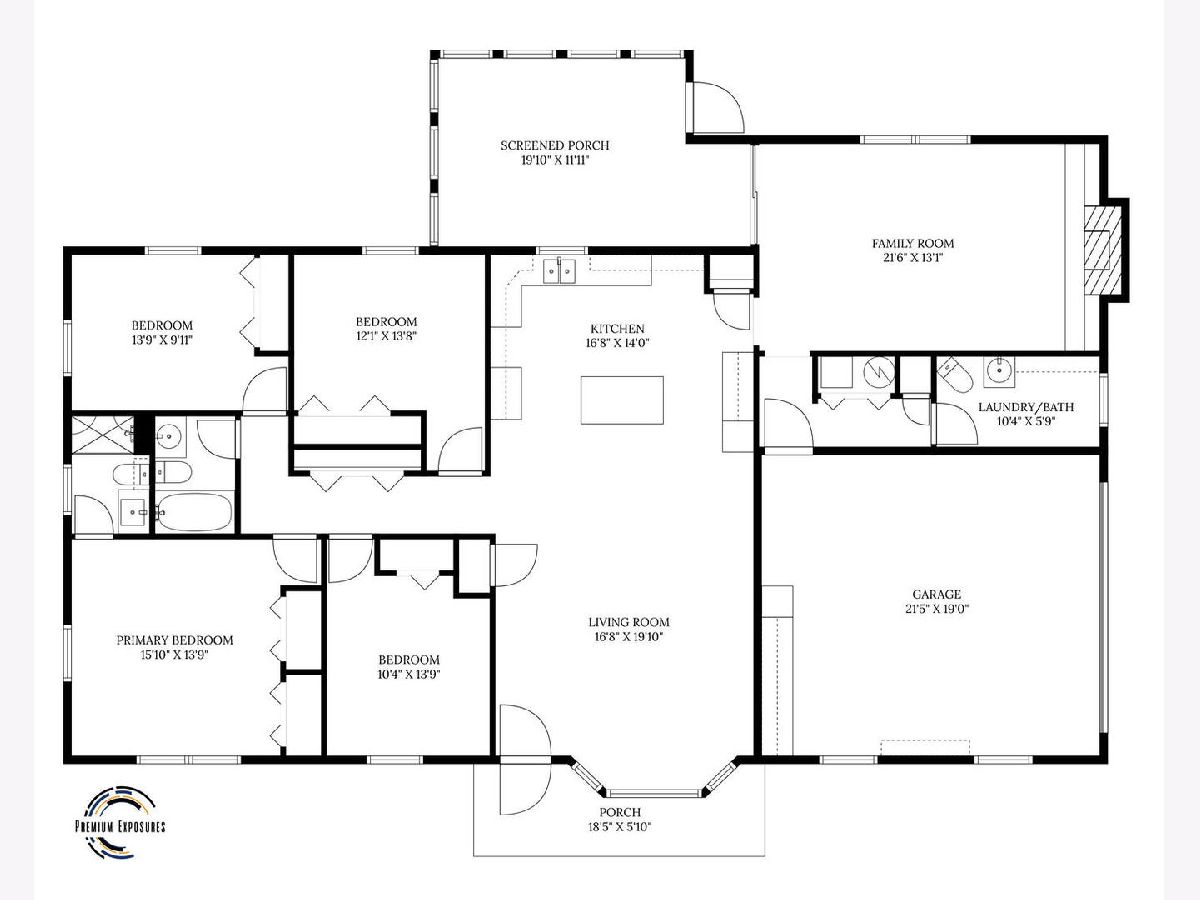
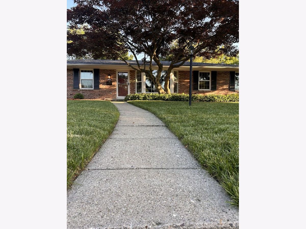
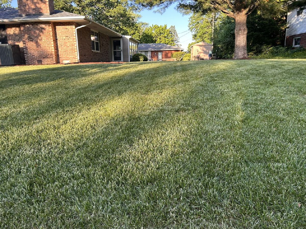
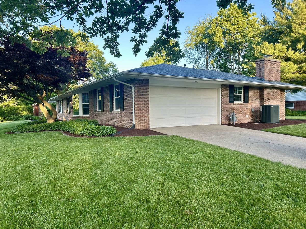
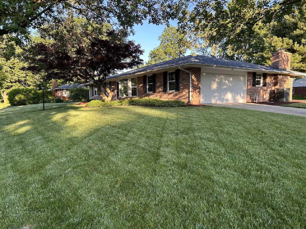
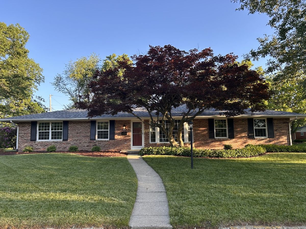
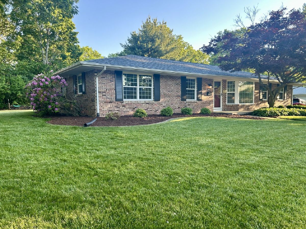
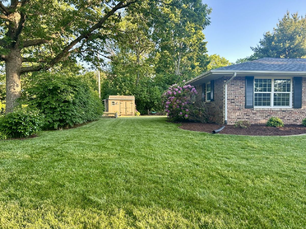
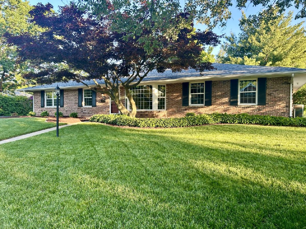
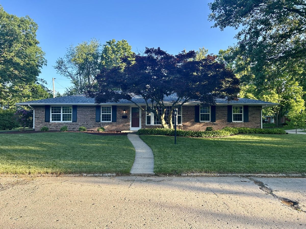
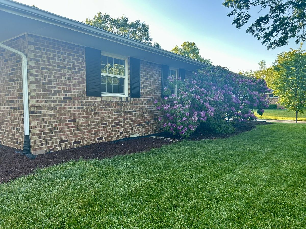
Room Specifics
Total Bedrooms: 4
Bedrooms Above Ground: 4
Bedrooms Below Ground: 0
Dimensions: —
Floor Type: —
Dimensions: —
Floor Type: —
Dimensions: —
Floor Type: —
Full Bathrooms: 3
Bathroom Amenities: —
Bathroom in Basement: 0
Rooms: —
Basement Description: —
Other Specifics
| 2 | |
| — | |
| — | |
| — | |
| — | |
| 120X109.3 | |
| — | |
| — | |
| — | |
| — | |
| Not in DB | |
| — | |
| — | |
| — | |
| — |
Tax History
| Year | Property Taxes |
|---|---|
| 2008 | $4,529 |
| 2025 | $2,459 |
Contact Agent
Nearby Similar Homes
Nearby Sold Comparables
Contact Agent
Listing Provided By
KELLER WILLIAMS-TREC-TOLONO



