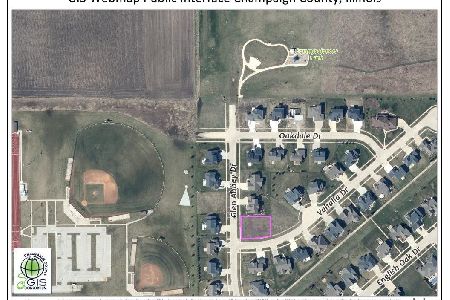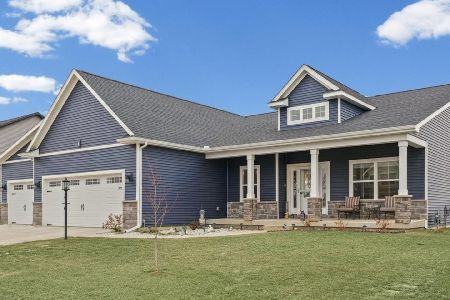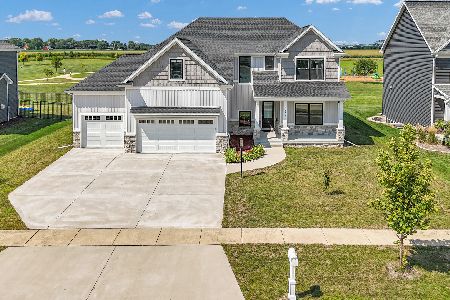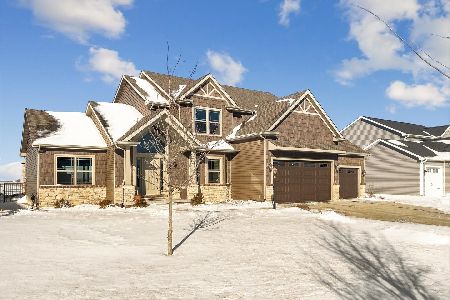1301 English Oak Drive, Champaign, Illinois 61822
$512,500
|
Sold
|
|
| Status: | Closed |
| Sqft: | 3,275 |
| Cost/Sqft: | $160 |
| Beds: | 4 |
| Baths: | 5 |
| Year Built: | 2008 |
| Property Taxes: | $12,122 |
| Days On Market: | 2881 |
| Lot Size: | 0,46 |
Description
Luxurious living space with exceptional amenities grace this Pettyjohn built home resting on a large corner lot. Enjoy tranquil early mornings on the covered front porch. The first floor welcomes you in with crown molding, warm neutral tones and gorgeous hardwood floors. The kitchen is a chef's dream with it's generous space, abundant maple cabinets, granite counters and Viking appliances with a double oven. The kitchen opens to the family room with vaulted ceiling, stone fireplace and wet bar. First floor master suite is complemented with a fireplace, walk-in closet and wonderful full bath with dual vanities and a whirlpool tub. The second floor offers 2 additional bedrooms, full bath and a second master suite. Space for everyone with room to grow in the basement outfitted with a bedroom, full bath, rec room and bonus room. The private backyard is perfect for entertaining or enjoy quiet evenings under the pergola. The home has 2 HVAC systems and an in-ground sprinkler system.
Property Specifics
| Single Family | |
| — | |
| — | |
| 2008 | |
| Full | |
| — | |
| No | |
| 0.46 |
| Champaign | |
| Trails At Abbey Fields | |
| 150 / Annual | |
| Other | |
| Public | |
| Public Sewer | |
| 09902211 | |
| 442017376001 |
Nearby Schools
| NAME: | DISTRICT: | DISTANCE: | |
|---|---|---|---|
|
Grade School
Unit 4 School Of Choice Elementa |
4 | — | |
|
Middle School
Champaign Junior/middle Call Uni |
4 | Not in DB | |
|
High School
Centennial High School |
4 | Not in DB | |
Property History
| DATE: | EVENT: | PRICE: | SOURCE: |
|---|---|---|---|
| 1 Jun, 2018 | Sold | $512,500 | MRED MLS |
| 27 Apr, 2018 | Under contract | $525,000 | MRED MLS |
| 11 Apr, 2018 | Listed for sale | $525,000 | MRED MLS |
Room Specifics
Total Bedrooms: 5
Bedrooms Above Ground: 4
Bedrooms Below Ground: 1
Dimensions: —
Floor Type: Carpet
Dimensions: —
Floor Type: Carpet
Dimensions: —
Floor Type: Carpet
Dimensions: —
Floor Type: —
Full Bathrooms: 5
Bathroom Amenities: Whirlpool,Separate Shower,Double Sink
Bathroom in Basement: 1
Rooms: Bedroom 5,Recreation Room,Bonus Room
Basement Description: Finished,Unfinished
Other Specifics
| 3 | |
| — | |
| Concrete | |
| Patio, Porch | |
| Corner Lot,Fenced Yard | |
| 155X156X144X121 | |
| — | |
| Full | |
| Vaulted/Cathedral Ceilings, Bar-Wet, Hardwood Floors, First Floor Bedroom, First Floor Laundry, First Floor Full Bath | |
| Microwave, Dishwasher, Refrigerator, Washer, Dryer, Disposal, Cooktop, Built-In Oven, Range Hood | |
| Not in DB | |
| Sidewalks, Street Paved | |
| — | |
| — | |
| Gas Log |
Tax History
| Year | Property Taxes |
|---|---|
| 2018 | $12,122 |
Contact Agent
Nearby Similar Homes
Nearby Sold Comparables
Contact Agent
Listing Provided By
RYAN DALLAS REAL ESTATE










