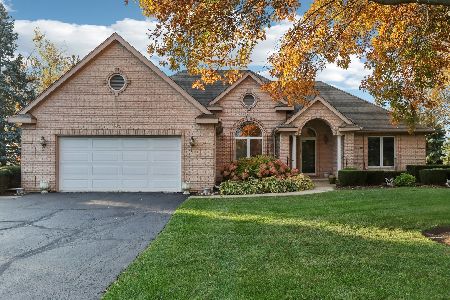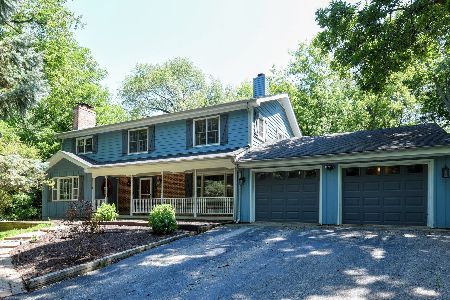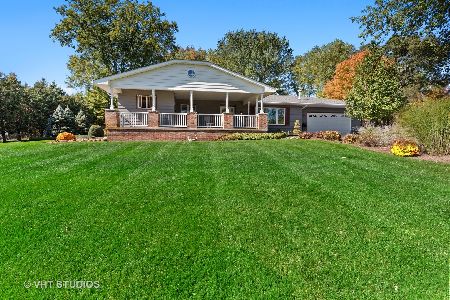6110 Johnsburg Road, Spring Grove, Illinois 60081
$1,100,000
|
Sold
|
|
| Status: | Closed |
| Sqft: | 6,000 |
| Cost/Sqft: | $192 |
| Beds: | 5 |
| Baths: | 5 |
| Year Built: | 2003 |
| Property Taxes: | $20,205 |
| Days On Market: | 3002 |
| Lot Size: | 8,83 |
Description
Luxury 8+ Acre Estate with all of the expected amenities. Nestled amongst a heavily treed & private landscape with a sweeping driveway, this custom home affords maximum privacy. 4 bedrooms, 4.1 baths, 4 car heated garage, 4 interior fireplaces, screened porch with fireplace, deck, in ground pool with its own fireplace. A top of the line equipped chef's kitchen with Viking & Sub Zero appliances & open to the 2 story great room & breakfast area. 1st floor master suite & office. 2 fully equipped kitchens & laundry rooms. A fully finished walk out basement with 184 bottle wine cellar, bar, card room, family room, recreation area, craft room/5th bedroom, full bath with steam shower, double fireplace all leading out to the private pool area. Coffered ceilings, unique built-ins, recessed lighting through-out. 1500 sq ft barn, & windmill. Horses welcome. Minutes to the Chain of Lakes Park & snowmobile trails. Special feature list uploaded in document section.
Property Specifics
| Single Family | |
| — | |
| Contemporary | |
| 2003 | |
| Walkout | |
| CUSTOM | |
| No | |
| 8.83 |
| Mc Henry | |
| — | |
| 0 / Not Applicable | |
| None | |
| Private Well | |
| Septic-Private | |
| 09764224 | |
| 0531400033 |
Nearby Schools
| NAME: | DISTRICT: | DISTANCE: | |
|---|---|---|---|
|
Grade School
Spring Grove Elementary School |
2 | — | |
|
Middle School
Nippersink Middle School |
2 | Not in DB | |
|
High School
Richmond-burton Community High S |
157 | Not in DB | |
Property History
| DATE: | EVENT: | PRICE: | SOURCE: |
|---|---|---|---|
| 9 Nov, 2018 | Sold | $1,100,000 | MRED MLS |
| 21 Sep, 2018 | Under contract | $1,150,000 | MRED MLS |
| — | Last price change | $1,200,000 | MRED MLS |
| 29 Sep, 2017 | Listed for sale | $1,200,000 | MRED MLS |
Room Specifics
Total Bedrooms: 5
Bedrooms Above Ground: 5
Bedrooms Below Ground: 0
Dimensions: —
Floor Type: Carpet
Dimensions: —
Floor Type: Carpet
Dimensions: —
Floor Type: Carpet
Dimensions: —
Floor Type: —
Full Bathrooms: 5
Bathroom Amenities: Whirlpool,Separate Shower,Steam Shower,Double Sink
Bathroom in Basement: 1
Rooms: Bedroom 5,Breakfast Room,Den,Bonus Room,Recreation Room,Foyer,Mud Room,Screened Porch,Other Room
Basement Description: Finished,Exterior Access
Other Specifics
| 4 | |
| Concrete Perimeter | |
| Asphalt | |
| Deck, Porch, Screened Patio, In Ground Pool | |
| Horses Allowed,Landscaped,Wooded | |
| 319X1225X319X1243 | |
| Unfinished | |
| Full | |
| Bar-Wet, Hardwood Floors, Heated Floors, First Floor Bedroom, First Floor Laundry, First Floor Full Bath | |
| Double Oven, Range, Microwave, Dishwasher, High End Refrigerator, Bar Fridge, Washer, Dryer, Stainless Steel Appliance(s), Wine Refrigerator | |
| Not in DB | |
| Street Paved | |
| — | |
| — | |
| Double Sided, Gas Log |
Tax History
| Year | Property Taxes |
|---|---|
| 2018 | $20,205 |
Contact Agent
Nearby Similar Homes
Nearby Sold Comparables
Contact Agent
Listing Provided By
Baird & Warner






