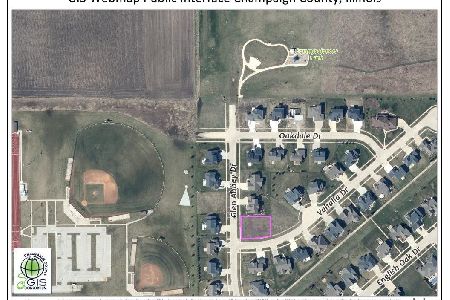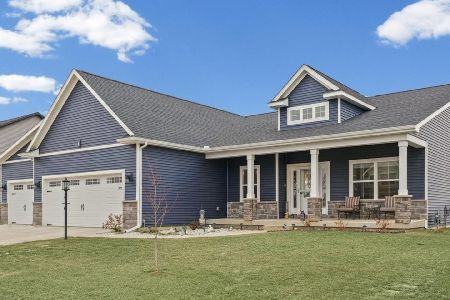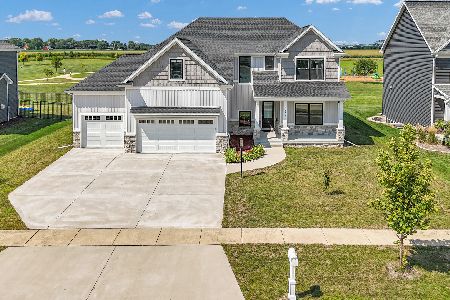1302 English Oak, Champaign, Illinois 61822
$561,500
|
Sold
|
|
| Status: | Closed |
| Sqft: | 2,951 |
| Cost/Sqft: | $200 |
| Beds: | 4 |
| Baths: | 5 |
| Year Built: | 2011 |
| Property Taxes: | $2,718 |
| Days On Market: | 5079 |
| Lot Size: | 0,00 |
Description
When you walk in, you will fall in love with the floor plan, details, and views of the lake. Custom maple cabinets with glazing in kitchen, laundry and baths; granite in kitchen and baths; maple wood floors in dining, entry, great room and kitchen; upgraded carpet; custom tiled master shower and porcelain tile in all bathrooms; crown molding, tray ceilings in DR, master bdr and bath; beamed ceiling in great room with custom stone fireplace and built in bookcases; pediments above windows in DR, master bdr, bath and breakfast area; finished basement with bar, bath, bedroom, rec room for additional living and entertaining space. Too many amenities to mention..must see this superb Premier home. All the extras you could possibly want. Great price on this new home. Please go look and enjoy.
Property Specifics
| Single Family | |
| — | |
| — | |
| 2011 | |
| Full,Walkout,Partial | |
| — | |
| Yes | |
| — |
| Champaign | |
| Abbey Fields | |
| — / — | |
| — | |
| Public | |
| Public Sewer | |
| 09465336 | |
| 442017330001 |
Nearby Schools
| NAME: | DISTRICT: | DISTANCE: | |
|---|---|---|---|
|
Grade School
Soc |
— | ||
|
Middle School
Call Unt 4 351-3701 |
Not in DB | ||
|
High School
Centennial High School |
Not in DB | ||
Property History
| DATE: | EVENT: | PRICE: | SOURCE: |
|---|---|---|---|
| 8 Mar, 2011 | Sold | $111,500 | MRED MLS |
| 14 Feb, 2011 | Under contract | $115,000 | MRED MLS |
| 28 Sep, 2010 | Listed for sale | $0 | MRED MLS |
| 8 Aug, 2012 | Sold | $561,500 | MRED MLS |
| 13 Jul, 2012 | Under contract | $589,900 | MRED MLS |
| 5 Apr, 2012 | Listed for sale | $0 | MRED MLS |
Room Specifics
Total Bedrooms: 5
Bedrooms Above Ground: 4
Bedrooms Below Ground: 1
Dimensions: —
Floor Type: Carpet
Dimensions: —
Floor Type: Carpet
Dimensions: —
Floor Type: Carpet
Dimensions: —
Floor Type: —
Full Bathrooms: 5
Bathroom Amenities: Whirlpool
Bathroom in Basement: —
Rooms: Bedroom 5,Walk In Closet
Basement Description: Finished
Other Specifics
| 3 | |
| — | |
| — | |
| Patio | |
| — | |
| 90X130 | |
| — | |
| Full | |
| First Floor Bedroom, Vaulted/Cathedral Ceilings, Bar-Wet | |
| Dishwasher, Disposal, Built-In Oven, Range Hood, Range | |
| Not in DB | |
| — | |
| — | |
| — | |
| Gas Log |
Tax History
| Year | Property Taxes |
|---|---|
| 2012 | $2,718 |
Contact Agent
Nearby Similar Homes
Nearby Sold Comparables
Contact Agent
Listing Provided By
KELLER WILLIAMS-TREC









