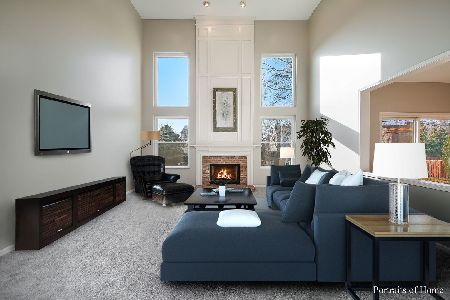13040 Stockton Avenue, Plainfield, Illinois 60585
$430,000
|
Sold
|
|
| Status: | Closed |
| Sqft: | 2,687 |
| Cost/Sqft: | $154 |
| Beds: | 4 |
| Baths: | 3 |
| Year Built: | 2001 |
| Property Taxes: | $8,952 |
| Days On Market: | 1757 |
| Lot Size: | 0,28 |
Description
Updated Kensington Club home ready for it's new owners. This 4 bedroom home with a first floor office has a brand new roof, new HVAC, new kitchen appliances, kitchen cabinets have been refinished and painted white and hardware added. The majority of the home has been repainted and lighting replaced. The basement has been newly reconfigured and finished with new paint and carpet. The home also features a fenced yard and 3 car garage. Relocation addendums will apply. 60 day close required by sellers. Showings are no longer being taken.
Property Specifics
| Single Family | |
| — | |
| Traditional | |
| 2001 | |
| Full | |
| — | |
| No | |
| 0.28 |
| Will | |
| Kensington Club | |
| 790 / Annual | |
| Clubhouse,Exercise Facilities,Pool | |
| Lake Michigan,Public | |
| Public Sewer | |
| 11036460 | |
| 0701332020230000 |
Nearby Schools
| NAME: | DISTRICT: | DISTANCE: | |
|---|---|---|---|
|
Grade School
Eagle Pointe Elementary School |
202 | — | |
|
Middle School
Heritage Grove Middle School |
202 | Not in DB | |
|
High School
Plainfield North High School |
202 | Not in DB | |
Property History
| DATE: | EVENT: | PRICE: | SOURCE: |
|---|---|---|---|
| 7 Jan, 2009 | Sold | $268,000 | MRED MLS |
| 26 Nov, 2008 | Under contract | $289,900 | MRED MLS |
| — | Last price change | $314,800 | MRED MLS |
| 24 Sep, 2008 | Listed for sale | $324,900 | MRED MLS |
| 8 Jul, 2019 | Sold | $339,999 | MRED MLS |
| 8 May, 2019 | Under contract | $339,999 | MRED MLS |
| 3 May, 2019 | Listed for sale | $339,999 | MRED MLS |
| 22 Jun, 2021 | Sold | $430,000 | MRED MLS |
| 7 Apr, 2021 | Under contract | $414,900 | MRED MLS |
| 30 Mar, 2021 | Listed for sale | $414,900 | MRED MLS |
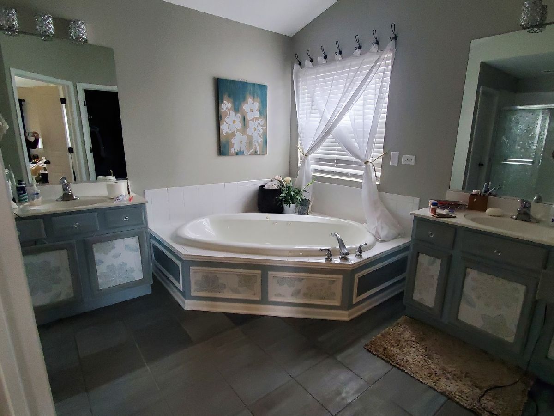
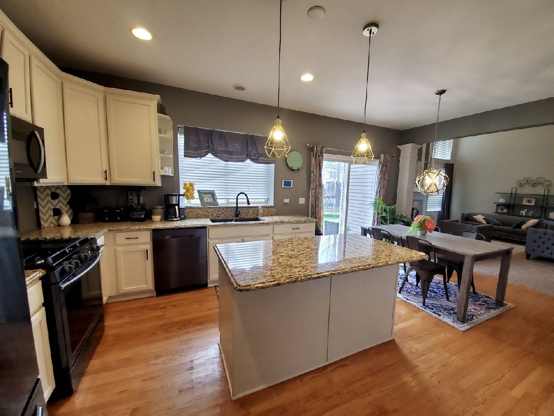
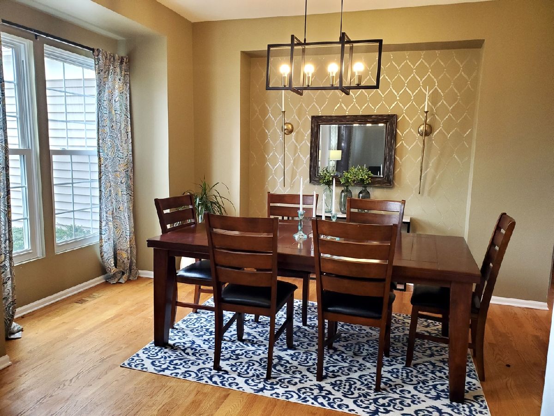
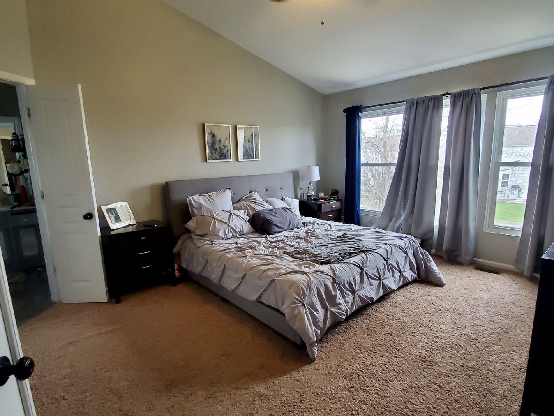
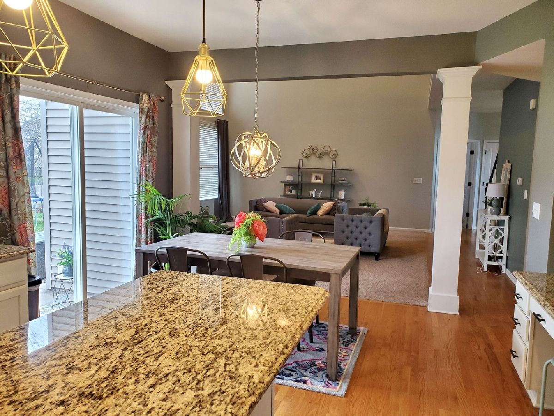
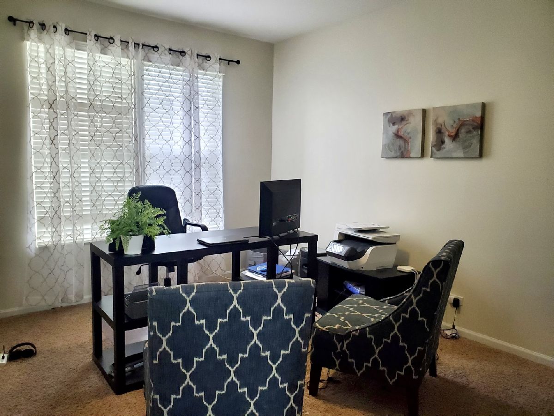
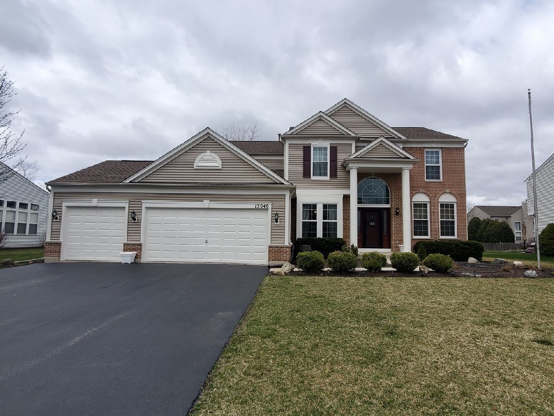
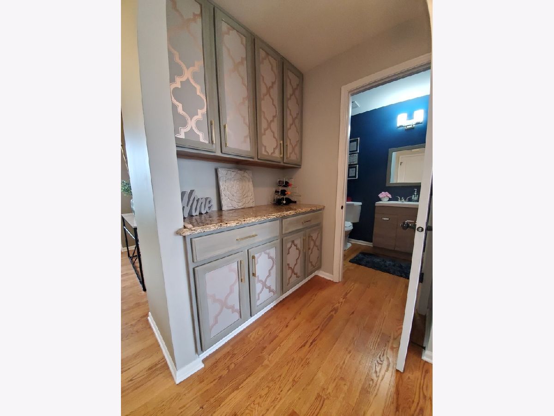
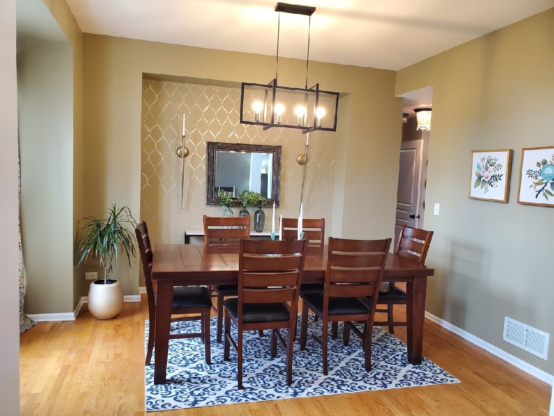
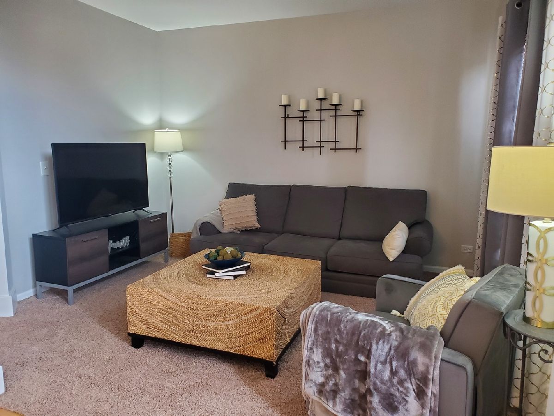
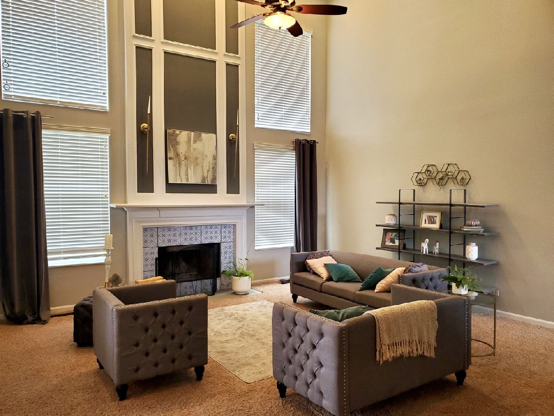
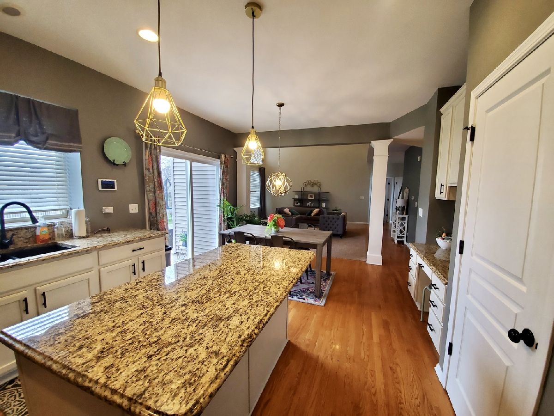
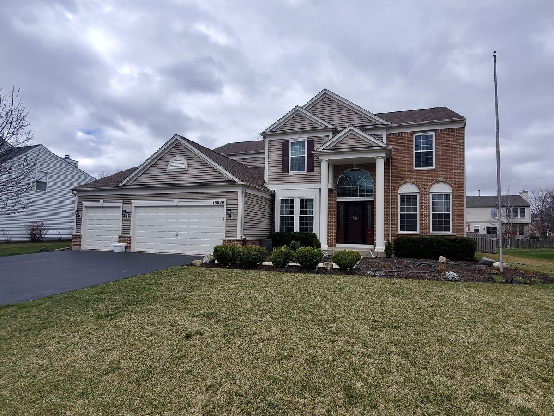
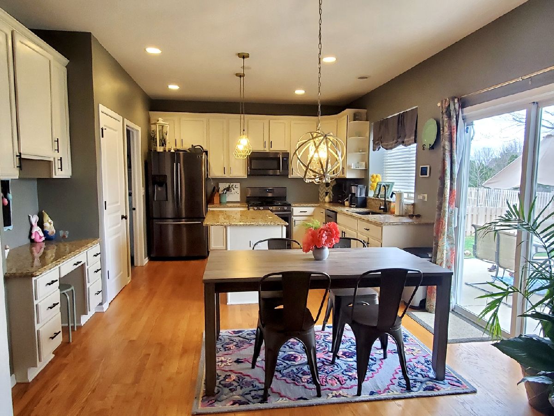
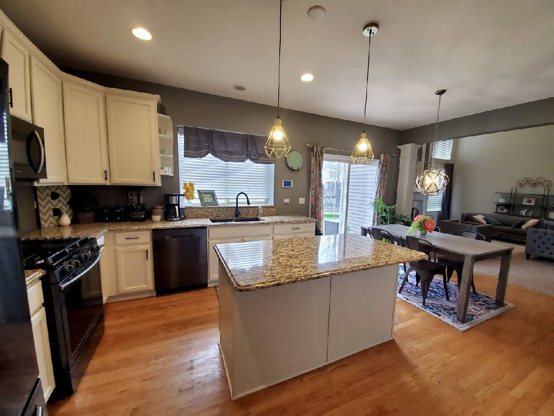
Room Specifics
Total Bedrooms: 4
Bedrooms Above Ground: 4
Bedrooms Below Ground: 0
Dimensions: —
Floor Type: Carpet
Dimensions: —
Floor Type: Carpet
Dimensions: —
Floor Type: Carpet
Full Bathrooms: 3
Bathroom Amenities: —
Bathroom in Basement: 0
Rooms: Den
Basement Description: Finished
Other Specifics
| 3 | |
| Concrete Perimeter | |
| Asphalt | |
| Patio | |
| Fenced Yard | |
| 85X145 | |
| — | |
| Full | |
| Hardwood Floors, First Floor Laundry | |
| Range, Microwave, Dishwasher, Refrigerator, Washer, Dryer, Disposal | |
| Not in DB | |
| Clubhouse, Park, Pool, Curbs, Sidewalks, Street Lights | |
| — | |
| — | |
| Wood Burning, Gas Starter |
Tax History
| Year | Property Taxes |
|---|---|
| 2009 | $7,785 |
| 2019 | $8,938 |
| 2021 | $8,952 |
Contact Agent
Nearby Similar Homes
Nearby Sold Comparables
Contact Agent
Listing Provided By
Berkshire Hathaway HomeServices Elite Realtors







