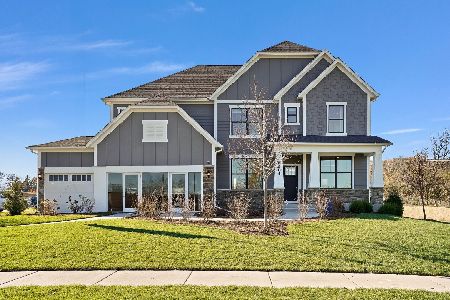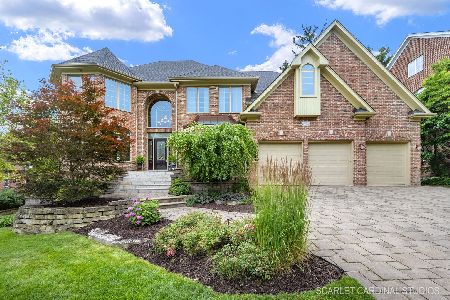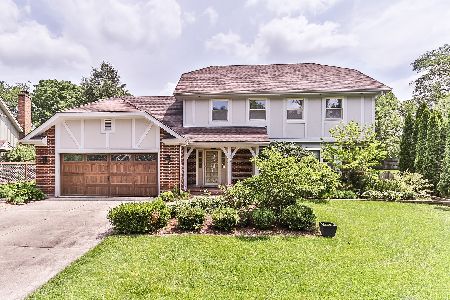1303 Calvin Court, Naperville, Illinois 60540
$967,500
|
Sold
|
|
| Status: | Closed |
| Sqft: | 4,802 |
| Cost/Sqft: | $204 |
| Beds: | 5 |
| Baths: | 5 |
| Year Built: | 2003 |
| Property Taxes: | $18,382 |
| Days On Market: | 1760 |
| Lot Size: | 0,30 |
Description
Desirable location-CUSTOM ALL BRICK luxury home. 4/5 car heated GARAGE. FULL FINISHED BASEMENT WITH FULL BATH & BEDROOM/BAR AREA/gas starter STONE FIREPLACE. Luxury home in a quiet cul-de-sac. HIGHLANDS/KENNEDY/NAPERVILLE NORTH schools. Enter this timeless classic all brick home thru the covered porch. 2 story foyer. The area opens to an open floor plan. The front door flanked with sitting room & dining room/wainscoting, hardwood floors thru-out main level, staircase & 2nd level landing area. Featured stone fireplace in the family room, with floor to ceiling windows-lots of light. Huge gourmet kitchen with lots of cabinet space & SS appliances. Large WALK-IN pantry. Office on the main level with built-in desk, wood-paneled bookshelves & cabinets-perfect ZOOM room. Note custom millwork & carpentry thru out the home. Good sized screened porch/3 season room off the office. Huge laundry room on 2nd level. 5th bed or ZOOM room/rec room on 2nd level. Large master suite. Desirable master closet. Jack & Jill bath. Dual staircases to 2nd level. Large mudroom & lots & lots of storage thru out the home. FULL finished basement with FULL bath & bedroom-9ft ceilings. Built-in wet bar with a wine bar. Just 5 minutes from downtown Naperville. Top schools-Highlands, Kennedy & NNHS.
Property Specifics
| Single Family | |
| — | |
| Traditional | |
| 2003 | |
| Full | |
| — | |
| No | |
| 0.3 |
| Du Page | |
| — | |
| 315 / Annual | |
| None | |
| Lake Michigan | |
| Public Sewer, Sewer-Storm | |
| 11032569 | |
| 0820313011 |
Nearby Schools
| NAME: | DISTRICT: | DISTANCE: | |
|---|---|---|---|
|
Grade School
Highlands Elementary School |
203 | — | |
|
Middle School
Kennedy Junior High School |
203 | Not in DB | |
|
High School
Naperville North High School |
203 | Not in DB | |
Property History
| DATE: | EVENT: | PRICE: | SOURCE: |
|---|---|---|---|
| 1 Jun, 2021 | Sold | $967,500 | MRED MLS |
| 2 Apr, 2021 | Under contract | $978,000 | MRED MLS |
| 25 Mar, 2021 | Listed for sale | $978,000 | MRED MLS |
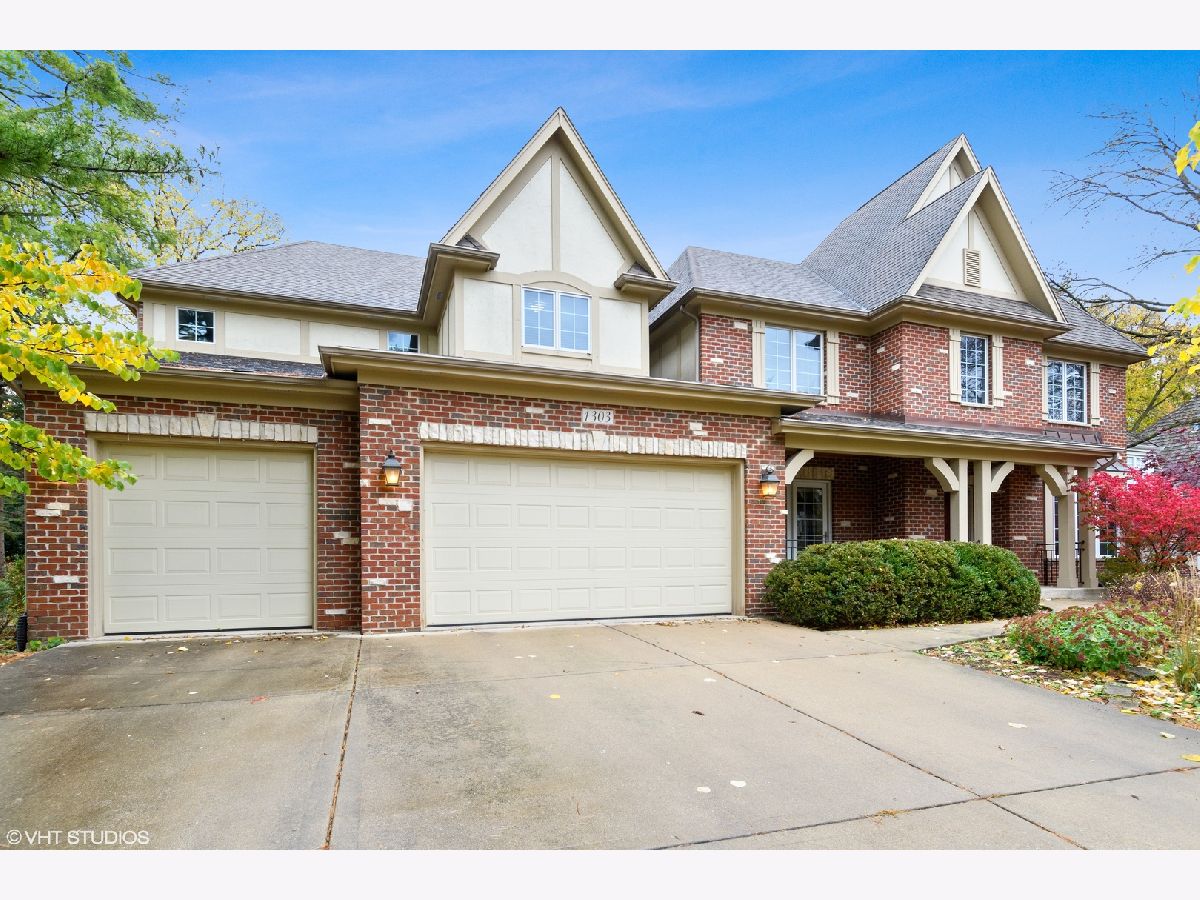
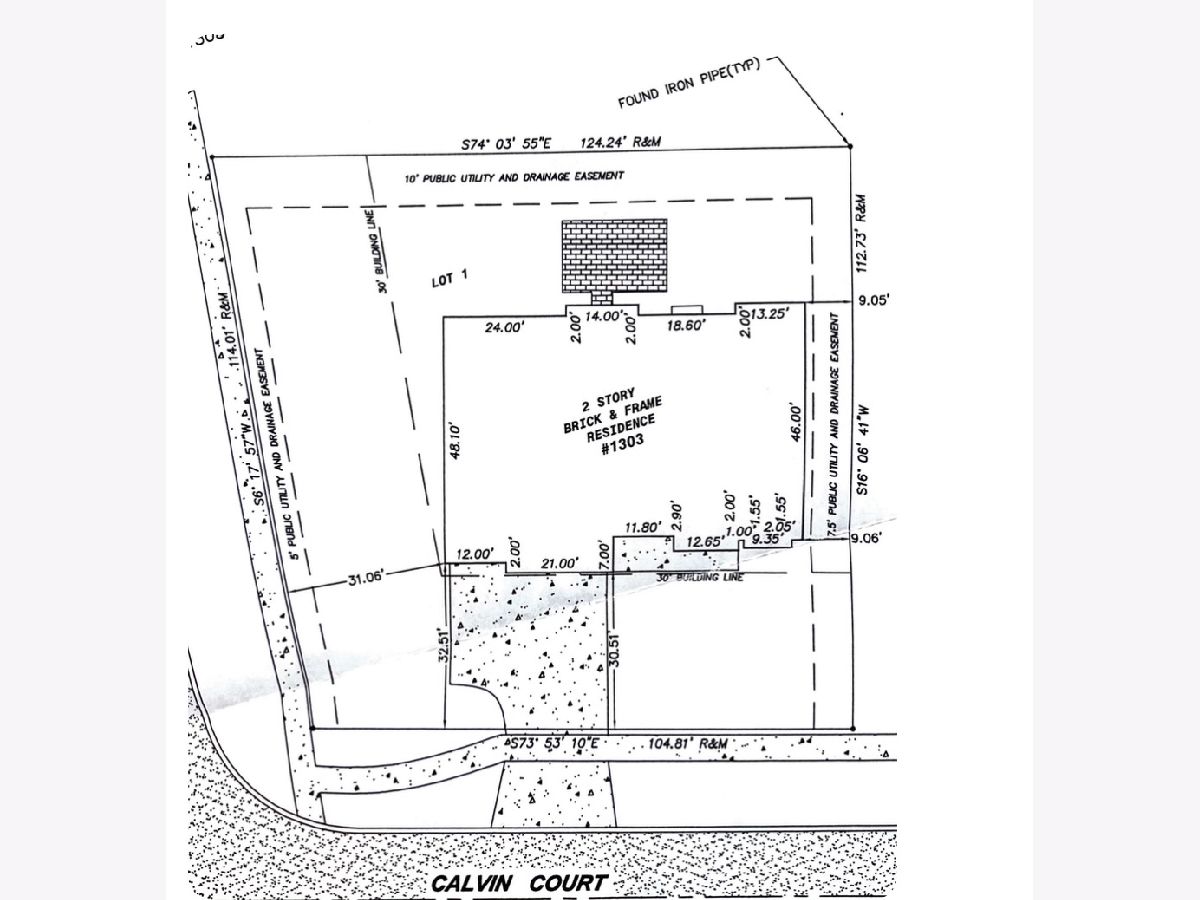
Room Specifics
Total Bedrooms: 6
Bedrooms Above Ground: 5
Bedrooms Below Ground: 1
Dimensions: —
Floor Type: Carpet
Dimensions: —
Floor Type: Carpet
Dimensions: —
Floor Type: Carpet
Dimensions: —
Floor Type: —
Dimensions: —
Floor Type: —
Full Bathrooms: 5
Bathroom Amenities: Whirlpool,Separate Shower,Double Sink
Bathroom in Basement: 1
Rooms: Bedroom 5,Bedroom 6,Breakfast Room,Exercise Room,Game Room,Media Room,Mud Room,Office,Screened Porch
Basement Description: Finished
Other Specifics
| 4 | |
| Concrete Perimeter | |
| Concrete | |
| Patio, Porch Screened | |
| Cul-De-Sac,Landscaped | |
| 104X114X124X112 | |
| — | |
| Full | |
| Bar-Wet, Hardwood Floors, Second Floor Laundry | |
| Double Oven, Microwave, Dishwasher, Refrigerator, Washer, Dryer, Disposal, Stainless Steel Appliance(s), Wine Refrigerator | |
| Not in DB | |
| Lake, Water Rights, Curbs, Sidewalks, Street Lights, Street Paved | |
| — | |
| — | |
| Gas Log, Gas Starter |
Tax History
| Year | Property Taxes |
|---|---|
| 2021 | $18,382 |
Contact Agent
Nearby Similar Homes
Nearby Sold Comparables
Contact Agent
Listing Provided By
Baird & Warner






