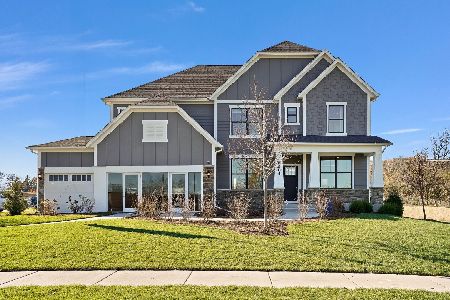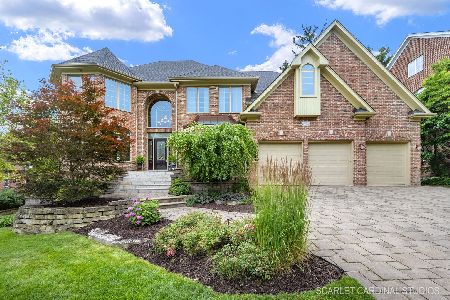1307 Calvin Court, Naperville, Illinois 60540
$980,000
|
Sold
|
|
| Status: | Closed |
| Sqft: | 5,511 |
| Cost/Sqft: | $200 |
| Beds: | 4 |
| Baths: | 5 |
| Year Built: | 2001 |
| Property Taxes: | $24,600 |
| Days On Market: | 3035 |
| Lot Size: | 0,44 |
Description
LIVE THE LUXURIOUS LIFE! You will fall in love with this all brick custom built, showcase home! Over 7500+ finished sq ft! Show stopper European design kitchen! If you like to entertain & cook, this home is for you! Custom cabinets, 2 story river rock cooktop,& 2 story ceilings make this kitchen special! 4 seasons rm off the family rm!! The living rm & first-floor office have shared terrace to enjoy your morning coffee or evening cocktail! You'll love the master suite w/the bonus rm/sitting area, cozy fireplace, & luxurious bath! Spacious Bedrooms w/private baths & huge closets! You'll love the unique Jack & Jill 2nd floor bath! The 5th br/bonus room is great for watching late night tv or kids sleepovers! The finished basement boasts a 3rd brick fireplace, 2 separate staircases, radiant heated floors, great room area, private bedroom, full bath, and sauna! 4 car garage w/radiant heated floors! Security Sys, Sprinkler Sys! Bring your most discriminating buyers! Welcome home!
Property Specifics
| Single Family | |
| — | |
| French Provincial | |
| 2001 | |
| Full | |
| — | |
| No | |
| 0.44 |
| Du Page | |
| — | |
| 315 / Annual | |
| None | |
| Lake Michigan | |
| Public Sewer | |
| 09761500 | |
| 0820313012 |
Nearby Schools
| NAME: | DISTRICT: | DISTANCE: | |
|---|---|---|---|
|
Grade School
Highlands Elementary School |
203 | — | |
|
Middle School
Kennedy Junior High School |
203 | Not in DB | |
|
High School
Naperville North High School |
203 | Not in DB | |
Property History
| DATE: | EVENT: | PRICE: | SOURCE: |
|---|---|---|---|
| 8 Jan, 2018 | Sold | $980,000 | MRED MLS |
| 21 Oct, 2017 | Under contract | $1,100,000 | MRED MLS |
| 26 Sep, 2017 | Listed for sale | $1,100,000 | MRED MLS |
Room Specifics
Total Bedrooms: 5
Bedrooms Above Ground: 4
Bedrooms Below Ground: 1
Dimensions: —
Floor Type: Carpet
Dimensions: —
Floor Type: Carpet
Dimensions: —
Floor Type: Carpet
Dimensions: —
Floor Type: —
Full Bathrooms: 5
Bathroom Amenities: Whirlpool,Separate Shower,Double Sink
Bathroom in Basement: 1
Rooms: Bonus Room,Bedroom 5,Breakfast Room,Foyer,Game Room,Great Room,Sitting Room,Study,Sun Room
Basement Description: Finished
Other Specifics
| 4 | |
| Concrete Perimeter | |
| Concrete | |
| Patio, Porch | |
| — | |
| 113X202X55X30X84X105 | |
| — | |
| Full | |
| Vaulted/Cathedral Ceilings, Skylight(s), Sauna/Steam Room, Hardwood Floors, Heated Floors, First Floor Laundry | |
| Double Oven, Microwave, Dishwasher, Refrigerator, Washer, Dryer, Disposal, Stainless Steel Appliance(s), Wine Refrigerator, Built-In Oven | |
| Not in DB | |
| Sidewalks, Street Lights, Street Paved | |
| — | |
| — | |
| Gas Log, Gas Starter |
Tax History
| Year | Property Taxes |
|---|---|
| 2018 | $24,600 |
Contact Agent
Nearby Similar Homes
Nearby Sold Comparables
Contact Agent
Listing Provided By
RE/MAX of Naperville













