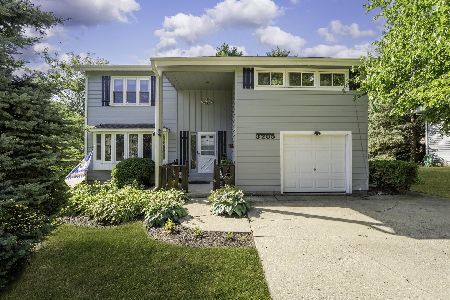1305 Bonnie Brae Drive, Mchenry, Illinois 60050
$207,500
|
Sold
|
|
| Status: | Closed |
| Sqft: | 2,358 |
| Cost/Sqft: | $95 |
| Beds: | 3 |
| Baths: | 3 |
| Year Built: | 1997 |
| Property Taxes: | $6,885 |
| Days On Market: | 2745 |
| Lot Size: | 0,37 |
Description
Great home in Foxview Highlands. Soaring ceilings from the moment you walk in the foyer. Spacious formal dining and sitting area. Family room just off the kitchen with a gas fireplace. Large kitchen with stainless steel appliances, plenty of counter space, and eat in dining area. Huge master bedroom with large sitting room with en suite bathroom. Full unfinished basement ready for your finishes. Plenty of space, 3 car garage, large shed, and great backyard.
Property Specifics
| Single Family | |
| — | |
| Traditional | |
| 1997 | |
| Full | |
| — | |
| No | |
| 0.37 |
| Mc Henry | |
| Foxview Highlands | |
| 0 / Not Applicable | |
| None | |
| Public | |
| Public Sewer, Sewer-Storm | |
| 10014434 | |
| 1411277007 |
Property History
| DATE: | EVENT: | PRICE: | SOURCE: |
|---|---|---|---|
| 31 Oct, 2012 | Sold | $140,000 | MRED MLS |
| 5 May, 2012 | Under contract | $150,000 | MRED MLS |
| 18 Apr, 2012 | Listed for sale | $150,000 | MRED MLS |
| 1 Nov, 2018 | Sold | $207,500 | MRED MLS |
| 14 Sep, 2018 | Under contract | $225,000 | MRED MLS |
| — | Last price change | $235,000 | MRED MLS |
| 11 Jul, 2018 | Listed for sale | $235,000 | MRED MLS |
Room Specifics
Total Bedrooms: 3
Bedrooms Above Ground: 3
Bedrooms Below Ground: 0
Dimensions: —
Floor Type: —
Dimensions: —
Floor Type: —
Full Bathrooms: 3
Bathroom Amenities: Whirlpool,Separate Shower,Double Sink
Bathroom in Basement: 0
Rooms: No additional rooms
Basement Description: Finished
Other Specifics
| 3 | |
| Concrete Perimeter | |
| Concrete | |
| Patio | |
| Fenced Yard | |
| 121 X 137 | |
| Pull Down Stair | |
| Full | |
| Hardwood Floors | |
| — | |
| Not in DB | |
| Sidewalks, Street Lights, Street Paved | |
| — | |
| — | |
| Gas Log, Gas Starter |
Tax History
| Year | Property Taxes |
|---|---|
| 2012 | $6,646 |
| 2018 | $6,885 |
Contact Agent
Nearby Sold Comparables
Contact Agent
Listing Provided By
Decker Realty Group, Inc.





