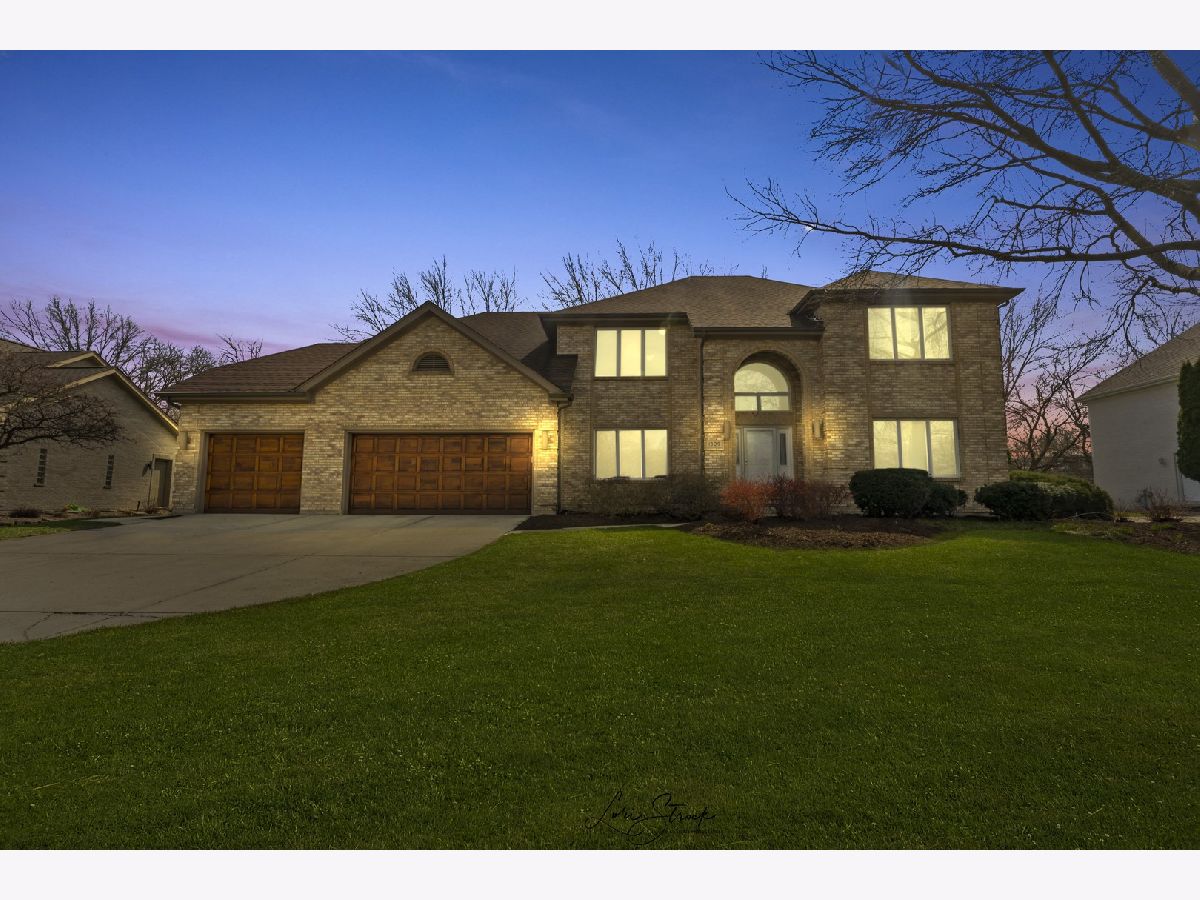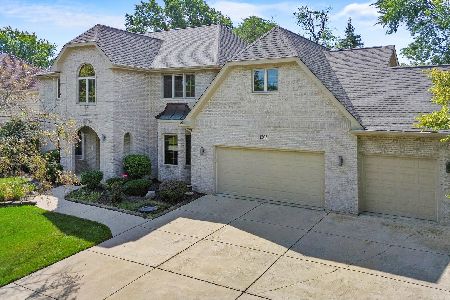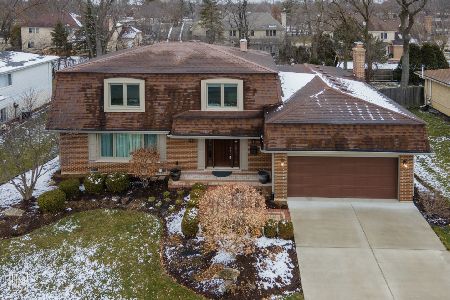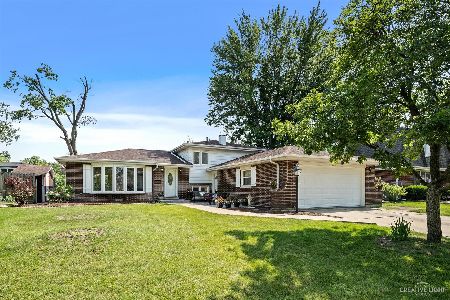1309 Darien Club Drive, Darien, Illinois 60561
$714,500
|
Sold
|
|
| Status: | Closed |
| Sqft: | 3,228 |
| Cost/Sqft: | $220 |
| Beds: | 4 |
| Baths: | 3 |
| Year Built: | 1993 |
| Property Taxes: | $14,628 |
| Days On Market: | 624 |
| Lot Size: | 0,00 |
Description
Highest & Best Offers Requested By 7:00pm Sunday, April 7, 2024. A Warm Welcome to the Quiet Subdivision Known as Darien Club that Boasts Mature Trees & Sidewalks to Guide One Through the Subdivision. The Community Swim & Recreation Clubs Are Located in Hinsbrook Park (Right Turn on Hinsbrook Drive from Northbound Cass. The Home Was Built in 1993 and Remains Home to the Original Owner. Upon Entering the Home the Two Story Foyer Complete with Staircase & Chandelier Will Capture Your Attention. The Living Room/Sitting Room Opens to the Right of the Foyer & the Dining Room is to the Left. Following the Hallway You Enter the Spacious Kitchen Complete With Breakfast Area that Looks Out Unto the Gorgeous Backyard, a Working Island, Stainless Steel Appliances & Plenty of Storage. The Family Room is Steps Away from the Kitchen, Complete With a Half Vaulted Ceiling Which Emphasizes the Brick Fireplace & Views of the Backyard. The First Floor Laundry is off of the Kitchen. A Beautiful Bathroom Complete with Shower, Followed by the Study/Den Completes the First Floor. The Second Floor Boasts the Beautiful Master Suite, Boasting Large Walk In Closets & an Amazing Bathroom Featuring a Soaker Tub, Large Walk In Shower & Plenty of Counter Space & Mirrors. There are Three Additional Bedrooms & an Additional Full Sized Bathroom. The Basement is Unfinished. A Brick Gas Fireplace has been Installed that will Complete a Finished Basement.
Property Specifics
| Single Family | |
| — | |
| — | |
| 1993 | |
| — | |
| — | |
| No | |
| — |
| — | |
| Darien Club | |
| 600 / Annual | |
| — | |
| — | |
| — | |
| 11988908 | |
| 0921401041 |
Nearby Schools
| NAME: | DISTRICT: | DISTANCE: | |
|---|---|---|---|
|
Grade School
Lace Elementary School |
61 | — | |
|
Middle School
Eisenhower Junior High School |
61 | Not in DB | |
|
High School
South High School |
99 | Not in DB | |
Property History
| DATE: | EVENT: | PRICE: | SOURCE: |
|---|---|---|---|
| 13 May, 2024 | Sold | $714,500 | MRED MLS |
| 7 Apr, 2024 | Under contract | $710,000 | MRED MLS |
| 4 Apr, 2024 | Listed for sale | $710,000 | MRED MLS |


































Room Specifics
Total Bedrooms: 4
Bedrooms Above Ground: 4
Bedrooms Below Ground: 0
Dimensions: —
Floor Type: —
Dimensions: —
Floor Type: —
Dimensions: —
Floor Type: —
Full Bathrooms: 3
Bathroom Amenities: Separate Shower,Double Sink,Soaking Tub
Bathroom in Basement: 0
Rooms: —
Basement Description: Unfinished,Concrete (Basement),Roughed-In Fireplace
Other Specifics
| 3 | |
| — | |
| Concrete | |
| — | |
| — | |
| 95 X 173 | |
| Unfinished | |
| — | |
| — | |
| — | |
| Not in DB | |
| — | |
| — | |
| — | |
| — |
Tax History
| Year | Property Taxes |
|---|---|
| 2024 | $14,628 |
Contact Agent
Nearby Similar Homes
Nearby Sold Comparables
Contact Agent
Listing Provided By
Baird & Warner










