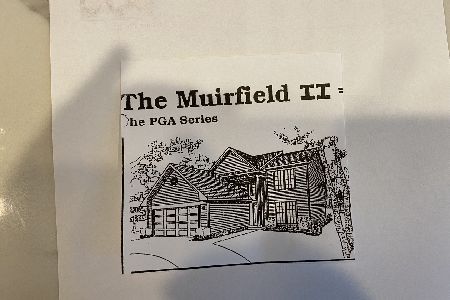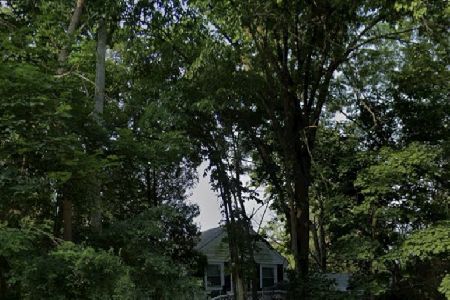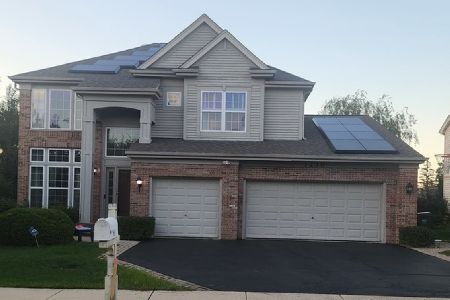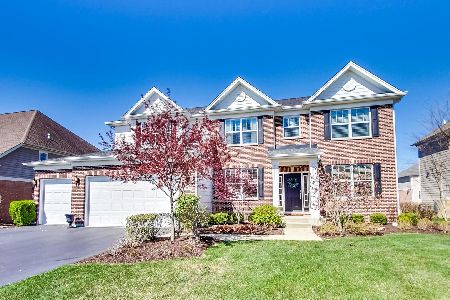1305 Deer Avenue, Palatine, Illinois 60067
$922,557
|
Sold
|
|
| Status: | Closed |
| Sqft: | 0 |
| Cost/Sqft: | — |
| Beds: | 5 |
| Baths: | 6 |
| Year Built: | 2007 |
| Property Taxes: | $0 |
| Days On Market: | 6915 |
| Lot Size: | 0,25 |
Description
Fabulous home on Lot 9 - a customized & expanded Pacific model! Includes a 1st floor bedrm suite with a private bath & sitting area. Finished English bsmt w/full bath, wet bar & a private access entry into the lower level. We still have some great lots left in this 21 lot subdivision! Stop by Thur, Fri, Sat or Sun @ trailer on Dundee Rd - 6 blocks w of Quentin or call for private showing @847-204-2486.
Property Specifics
| Single Family | |
| — | |
| Traditional | |
| 2007 | |
| Full,English | |
| EXPANDED | |
| No | |
| 0.25 |
| Cook | |
| Park Avenue Estates | |
| 250 / Annual | |
| Insurance,Other | |
| Lake Michigan | |
| Public Sewer | |
| 06412862 | |
| 02091060000000 |
Nearby Schools
| NAME: | DISTRICT: | DISTANCE: | |
|---|---|---|---|
|
Grade School
Stuart R Paddock School |
15 | — | |
|
Middle School
Walter R Sundling Junior High Sc |
15 | Not in DB | |
|
High School
Palatine High School |
211 | Not in DB | |
Property History
| DATE: | EVENT: | PRICE: | SOURCE: |
|---|---|---|---|
| 28 Nov, 2007 | Sold | $922,557 | MRED MLS |
| 16 Feb, 2007 | Under contract | $880,000 | MRED MLS |
| 16 Feb, 2007 | Listed for sale | $880,000 | MRED MLS |
Room Specifics
Total Bedrooms: 5
Bedrooms Above Ground: 5
Bedrooms Below Ground: 0
Dimensions: —
Floor Type: Carpet
Dimensions: —
Floor Type: Carpet
Dimensions: —
Floor Type: Carpet
Dimensions: —
Floor Type: —
Full Bathrooms: 6
Bathroom Amenities: Whirlpool,Separate Shower
Bathroom in Basement: 1
Rooms: Bedroom 5,Den,Foyer,Loft,Mud Room,Recreation Room,Utility Room-2nd Floor,Workshop
Basement Description: Finished
Other Specifics
| 3 | |
| — | |
| Asphalt | |
| Deck | |
| Corner Lot | |
| 80 X 135 | |
| — | |
| Full | |
| Vaulted/Cathedral Ceilings, Skylight(s), Bar-Dry, Bar-Wet, First Floor Bedroom, In-Law Arrangement | |
| Double Oven, Microwave, Dishwasher, Refrigerator, Disposal | |
| Not in DB | |
| Sidewalks, Street Lights, Street Paved | |
| — | |
| — | |
| Wood Burning |
Tax History
| Year | Property Taxes |
|---|
Contact Agent
Nearby Similar Homes
Nearby Sold Comparables
Contact Agent
Listing Provided By
Baird & Warner












