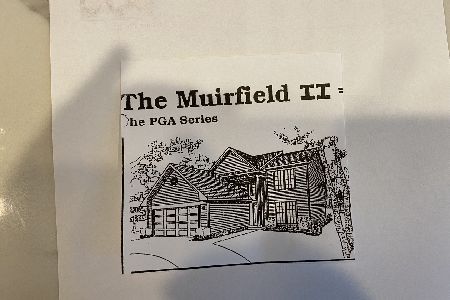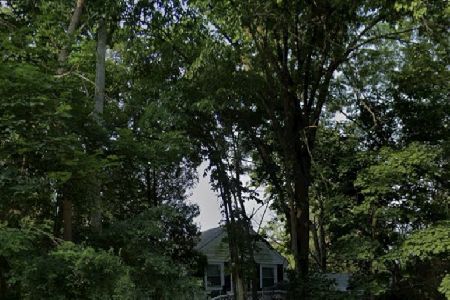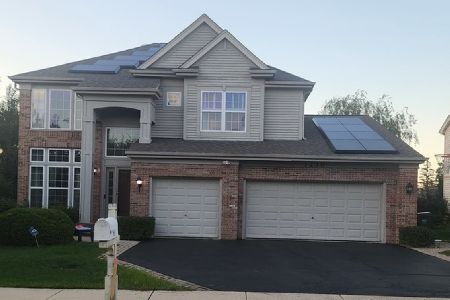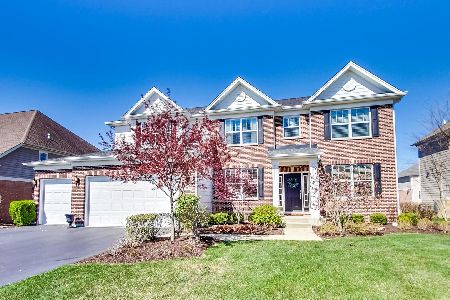1311 Deer Avenue, Palatine, Illinois 60067
$784,992
|
Sold
|
|
| Status: | Closed |
| Sqft: | 4,300 |
| Cost/Sqft: | $190 |
| Beds: | 5 |
| Baths: | 4 |
| Year Built: | 2008 |
| Property Taxes: | $0 |
| Days On Market: | 6420 |
| Lot Size: | 0,00 |
Description
The fabulous all brick front "Boardwalk"model, Featuring a two story livingroom with fireplace and dramatic arched windows. Enjoy all the extra space this floor plan offers. The upper level has 4 bedrooms, 3 full baths & an enormous "bonus room" or 5th bedroom. The 12 x 17 1st floor study has a closet & full bath down the hall. This could also be a bedroom! It includes all the great amenities you're looking for.
Property Specifics
| Single Family | |
| — | |
| Traditional | |
| 2008 | |
| Full | |
| BOARDWALK | |
| No | |
| — |
| Cook | |
| Park Avenue Estates | |
| 250 / Annual | |
| Other | |
| Lake Michigan | |
| Public Sewer | |
| 06942879 | |
| 02091060000001 |
Nearby Schools
| NAME: | DISTRICT: | DISTANCE: | |
|---|---|---|---|
|
Grade School
Stuart R Paddock School |
15 | — | |
|
Middle School
Walter R Sundling Junior High Sc |
15 | Not in DB | |
|
High School
Palatine High School |
211 | Not in DB | |
Property History
| DATE: | EVENT: | PRICE: | SOURCE: |
|---|---|---|---|
| 25 Aug, 2008 | Sold | $784,992 | MRED MLS |
| 27 Jun, 2008 | Under contract | $818,788 | MRED MLS |
| 26 Jun, 2008 | Listed for sale | $818,788 | MRED MLS |
Room Specifics
Total Bedrooms: 5
Bedrooms Above Ground: 5
Bedrooms Below Ground: 0
Dimensions: —
Floor Type: Carpet
Dimensions: —
Floor Type: Carpet
Dimensions: —
Floor Type: Carpet
Dimensions: —
Floor Type: —
Full Bathrooms: 4
Bathroom Amenities: Whirlpool,Separate Shower,Double Sink
Bathroom in Basement: 0
Rooms: Bedroom 5,Breakfast Room,Den,Foyer,Study,Utility Room-1st Floor
Basement Description: —
Other Specifics
| 3 | |
| — | |
| Asphalt | |
| Patio | |
| — | |
| 80X135 | |
| Unfinished | |
| Full | |
| Vaulted/Cathedral Ceilings, Bar-Dry, First Floor Bedroom | |
| Double Oven, Microwave, Dishwasher, Refrigerator, Disposal | |
| Not in DB | |
| Sidewalks, Street Lights, Street Paved | |
| — | |
| — | |
| Gas Starter |
Tax History
| Year | Property Taxes |
|---|
Contact Agent
Nearby Similar Homes
Nearby Sold Comparables
Contact Agent
Listing Provided By
Baird & Warner












