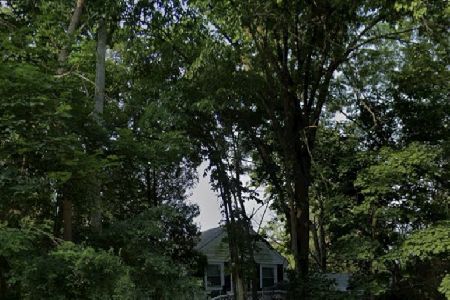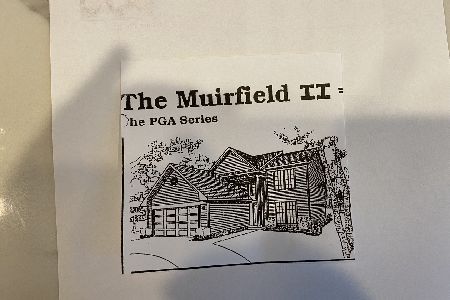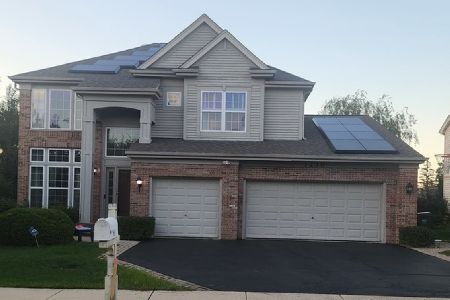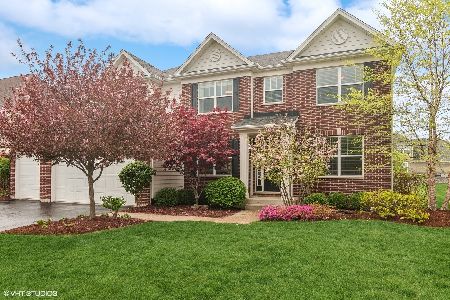1316 Park Avenue, Palatine, Illinois 60067
$545,000
|
Sold
|
|
| Status: | Closed |
| Sqft: | 3,190 |
| Cost/Sqft: | $172 |
| Beds: | 4 |
| Baths: | 4 |
| Year Built: | 2014 |
| Property Taxes: | $15,371 |
| Days On Market: | 2077 |
| Lot Size: | 0,00 |
Description
Welcome to Park Avenue Estates! This stunning 4-bedroom (plus 1), 3.5-bath home is impeccably maintained from original owners and completely move-in ready. Some features of your new home include gleaming hardwood floors throughout the entire first floor, re-designed mudroom, large bedrooms, custom lighting, plantation shutters, beautiful Uni-Lock paver patio with pergola and $20K+ of professional landscaping. The main floor features a gracious foyer; to one side is the formal living room and the other a formal dining room both with custom millwork. The kitchen and family room are the heart of the house; the kitchen attributes include stainless steel appliances, quartz counter tops, ample storage, an eat-in kitchen island and space for a table and chairs for more informal meals. Adjacent to the kitchen is the two-story family room with custom built-in entertainment center and a cozy living area. Rounding out this floor is an office and powder room. The second floor features 4 large bedrooms. The master retreat has a large custom built closet, and the master bathroom has a dual vanity and walk-in shower with a brand new barn style door. The other three bedrooms have a shared bathroom, and laundry is located on this floor. The lower level rounds out the family fun with super high ceilings (9 foot), good size windows, an oversized recreation/game room, custom built-ins for extra storage, fifth bedroom/exercise room, and a full bathroom. The outdoor space is expansive with custom lighting in the front and back and the patio adds to the indoor/outdoor feel. This Perfect location is walking distance to Hummingbird Park and Deer Grove Forest Preserve and only one mile to the Palatine train station.
Property Specifics
| Single Family | |
| — | |
| — | |
| 2014 | |
| Full | |
| STEWART | |
| No | |
| 0 |
| Cook | |
| Park Avenue Estates | |
| 80 / Annual | |
| Other | |
| Public | |
| Public Sewer | |
| 10704910 | |
| 02091050360000 |
Nearby Schools
| NAME: | DISTRICT: | DISTANCE: | |
|---|---|---|---|
|
Grade School
Stuart R Paddock School |
15 | — | |
|
Middle School
Walter R Sundling Junior High Sc |
15 | Not in DB | |
|
High School
Palatine High School |
211 | Not in DB | |
Property History
| DATE: | EVENT: | PRICE: | SOURCE: |
|---|---|---|---|
| 23 Oct, 2014 | Sold | $528,968 | MRED MLS |
| 5 Feb, 2014 | Under contract | $482,153 | MRED MLS |
| 5 Feb, 2014 | Listed for sale | $482,153 | MRED MLS |
| 30 Jun, 2020 | Sold | $545,000 | MRED MLS |
| 20 May, 2020 | Under contract | $549,900 | MRED MLS |
| 18 May, 2020 | Listed for sale | $549,900 | MRED MLS |
| 31 May, 2024 | Sold | $737,000 | MRED MLS |
| 13 May, 2024 | Under contract | $700,000 | MRED MLS |
| 9 May, 2024 | Listed for sale | $700,000 | MRED MLS |
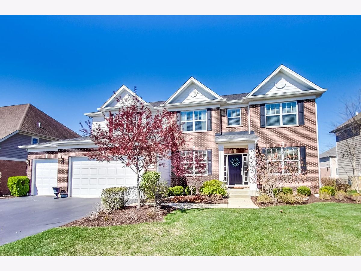
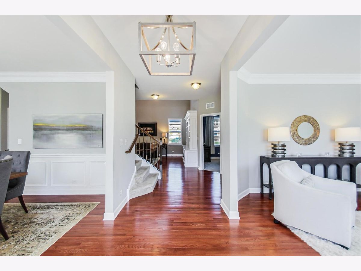
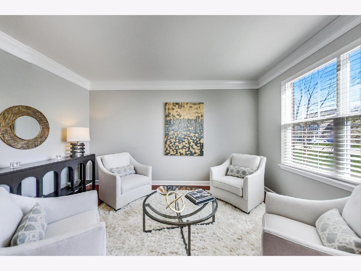
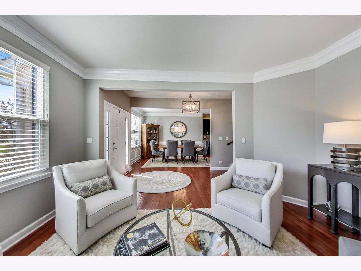
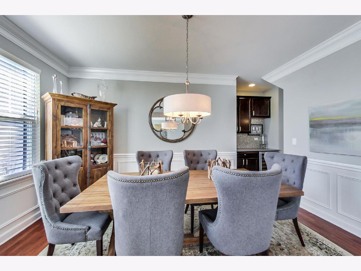
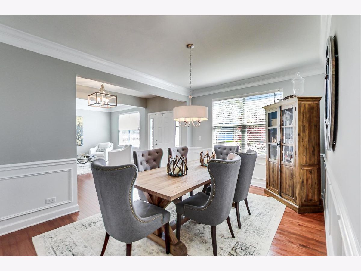
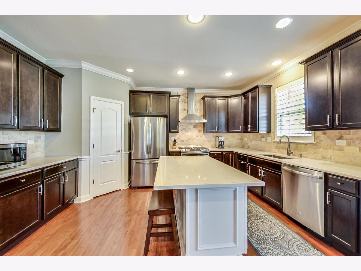
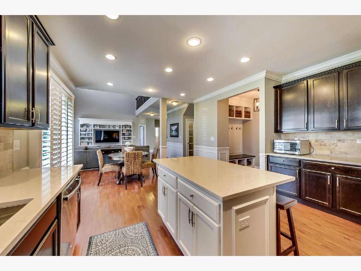
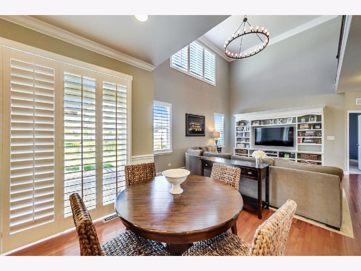
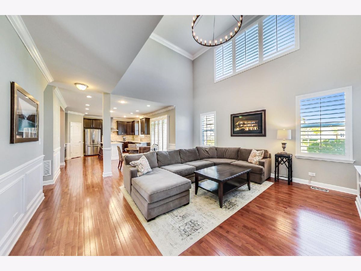
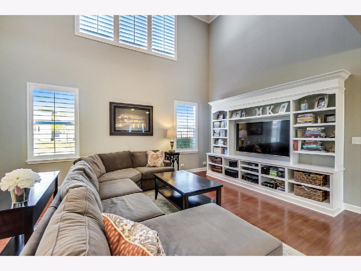
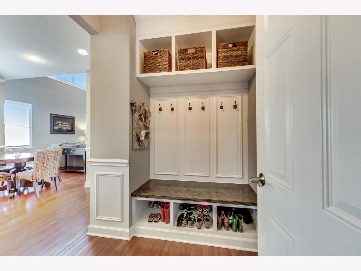
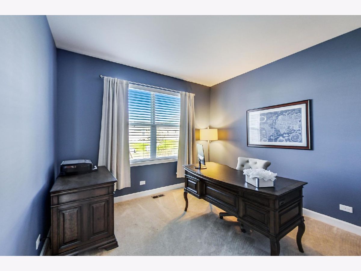
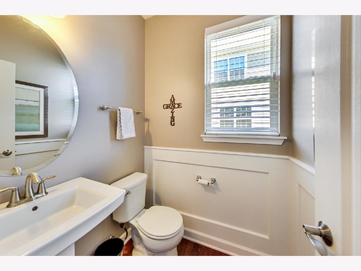
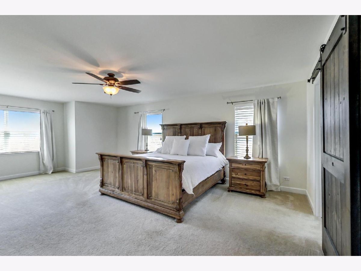
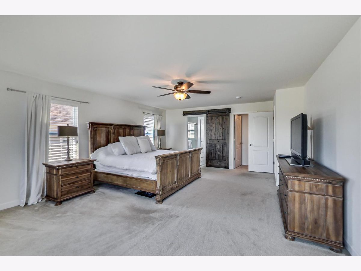
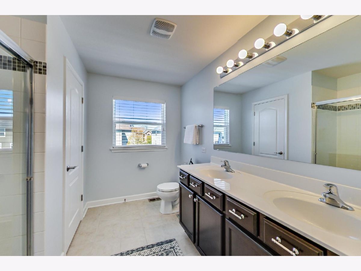
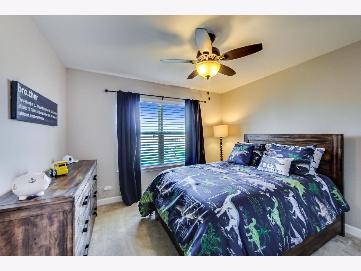
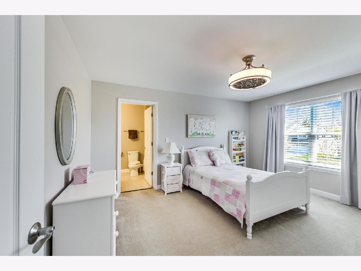
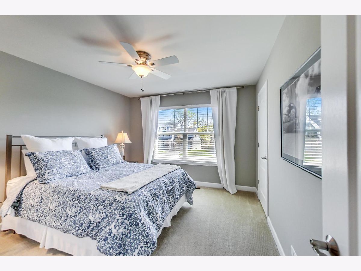
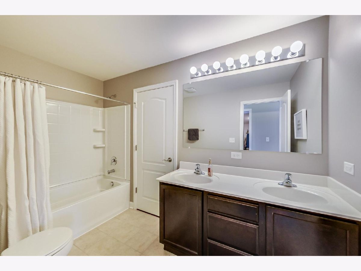
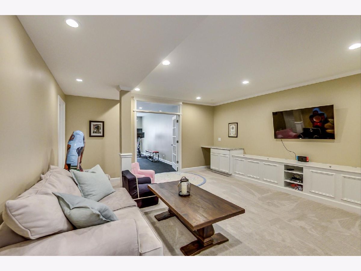
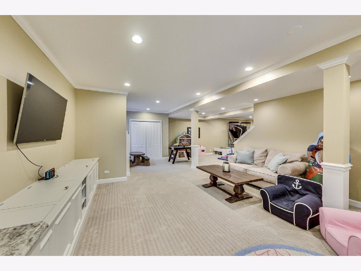
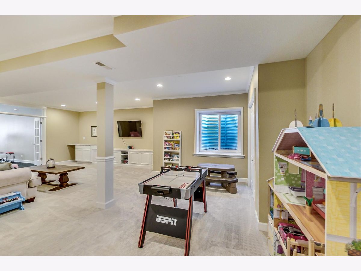
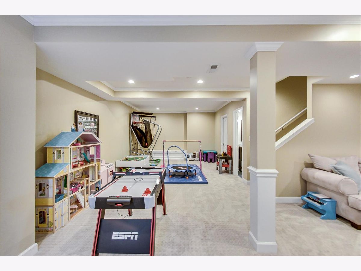
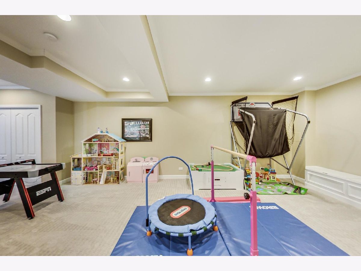
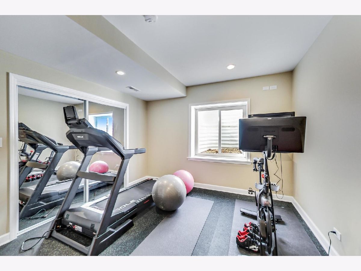
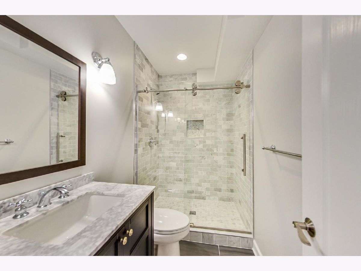
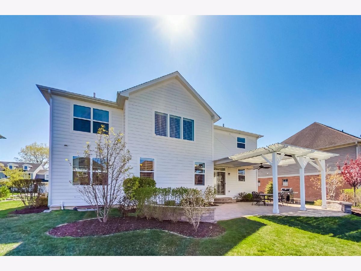
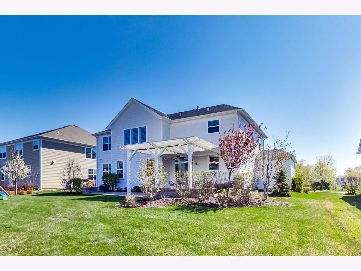
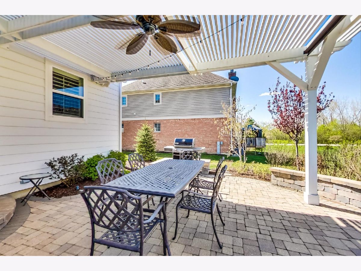
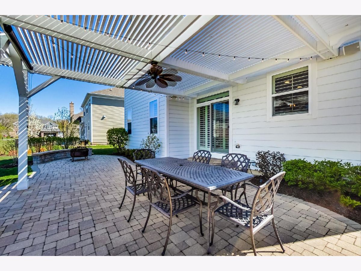
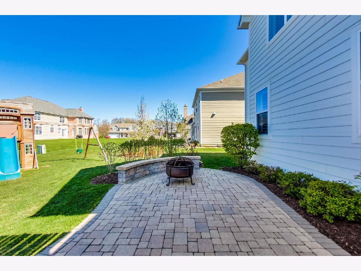
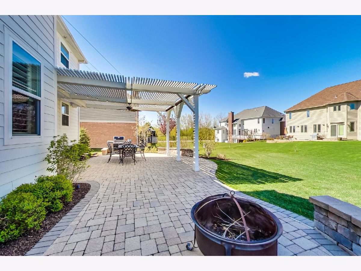
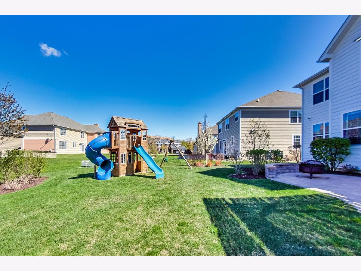
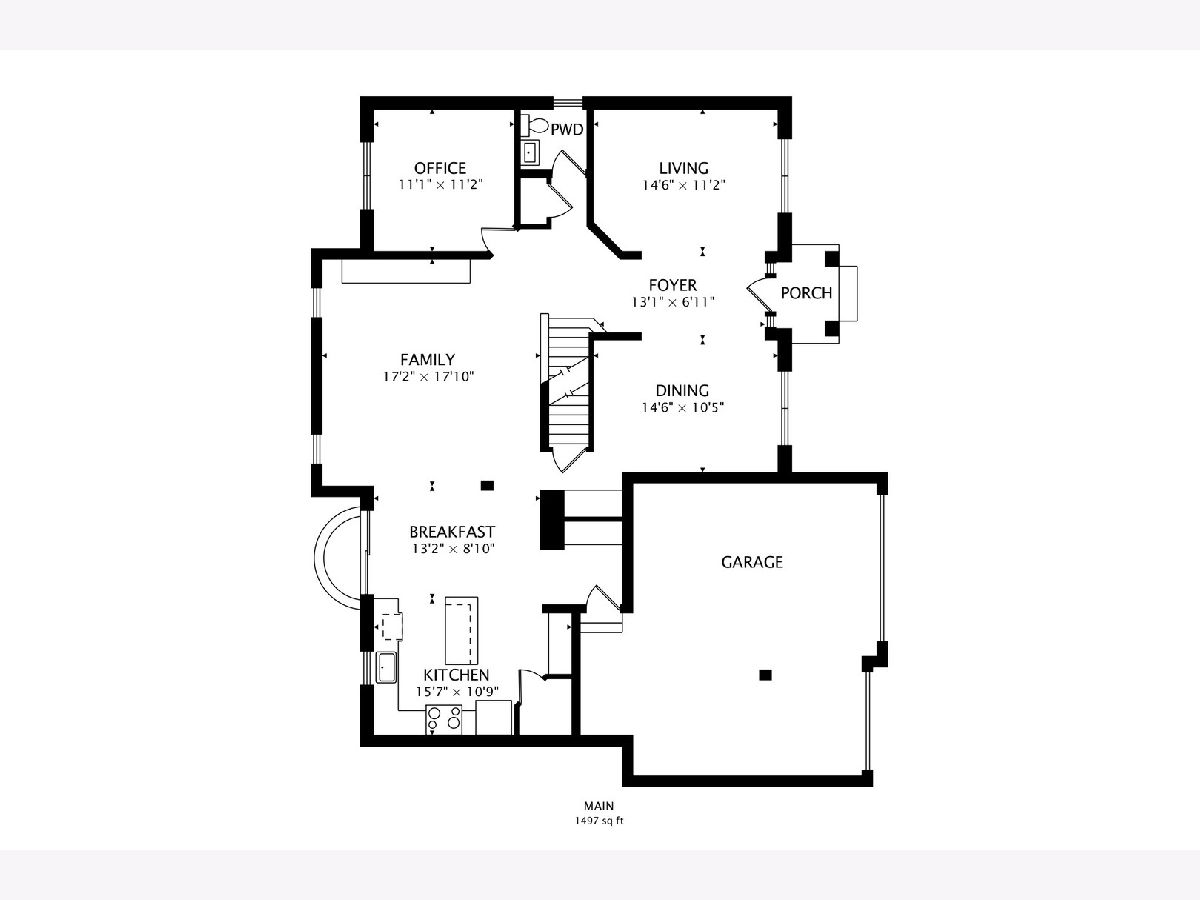
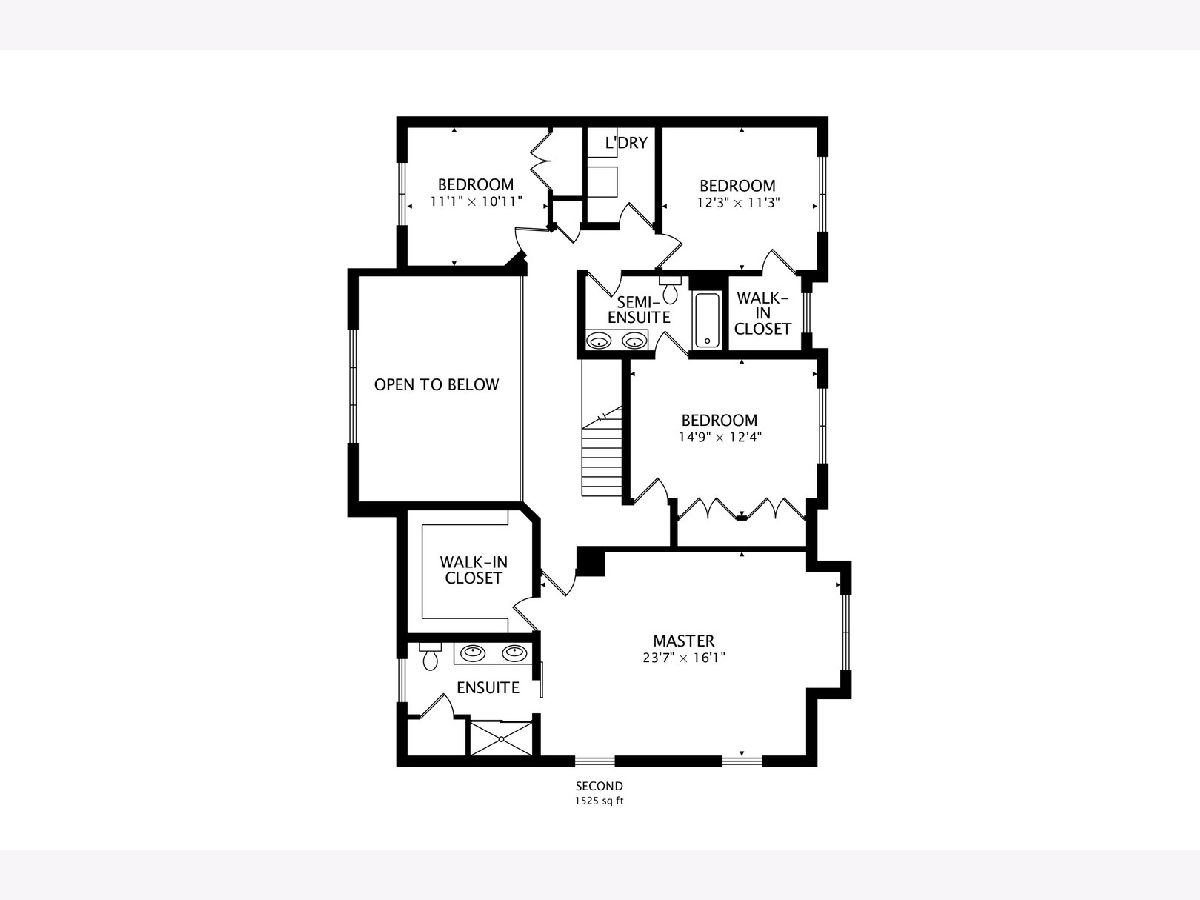
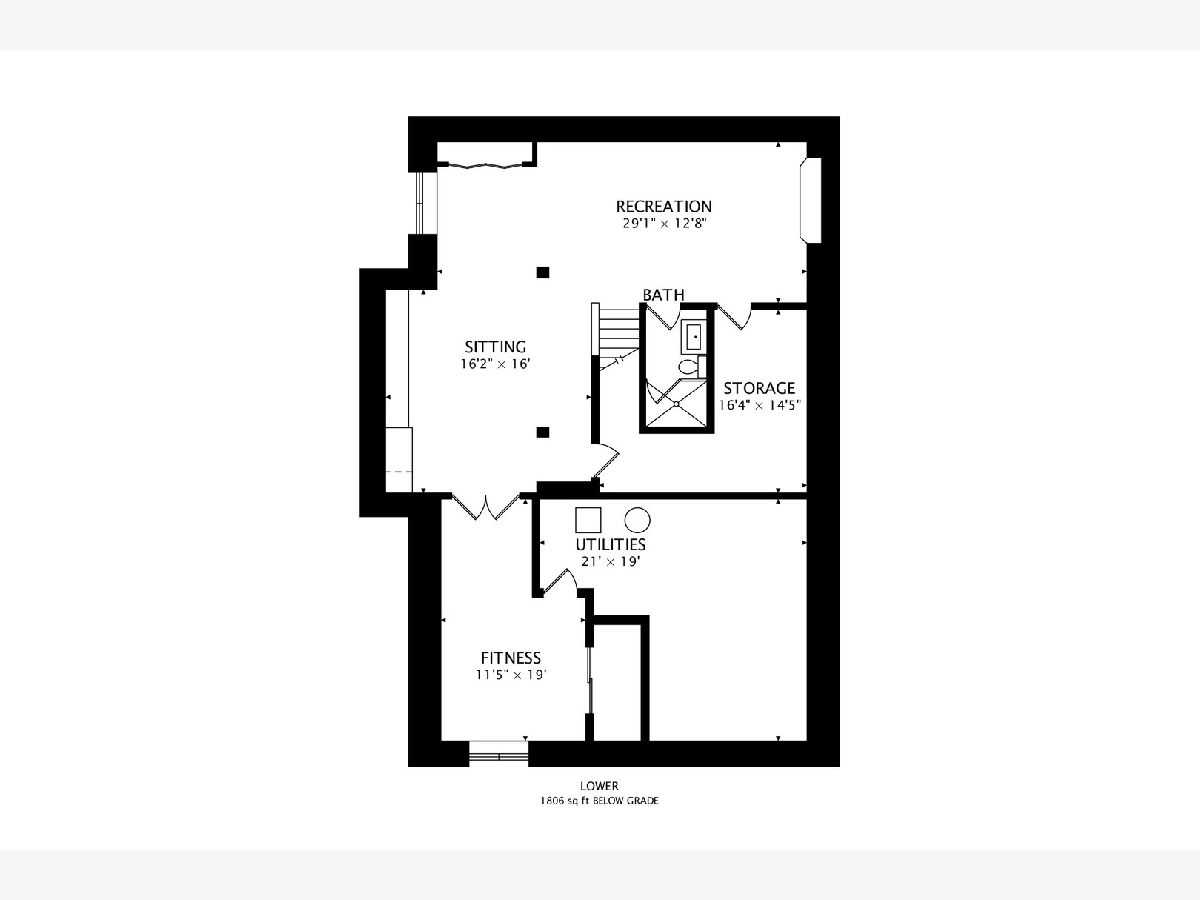
Room Specifics
Total Bedrooms: 5
Bedrooms Above Ground: 4
Bedrooms Below Ground: 1
Dimensions: —
Floor Type: Carpet
Dimensions: —
Floor Type: Carpet
Dimensions: —
Floor Type: Carpet
Dimensions: —
Floor Type: —
Full Bathrooms: 4
Bathroom Amenities: Double Sink
Bathroom in Basement: 1
Rooms: Office,Bedroom 5,Recreation Room,Sitting Room,Foyer,Mud Room,Eating Area
Basement Description: Unfinished
Other Specifics
| 3 | |
| Concrete Perimeter | |
| Asphalt | |
| Patio, Porch, Brick Paver Patio, Storms/Screens | |
| Forest Preserve Adjacent | |
| 10003 | |
| — | |
| Full | |
| Vaulted/Cathedral Ceilings, Skylight(s), Hardwood Floors, Second Floor Laundry, Walk-In Closet(s) | |
| Range, Dishwasher, Refrigerator, Washer, Dryer, Disposal, Stainless Steel Appliance(s), Wine Refrigerator, Range Hood | |
| Not in DB | |
| Park | |
| — | |
| — | |
| — |
Tax History
| Year | Property Taxes |
|---|---|
| 2014 | $1,682 |
| 2020 | $15,371 |
| 2024 | $16,038 |
Contact Agent
Nearby Similar Homes
Nearby Sold Comparables
Contact Agent
Listing Provided By
@properties

