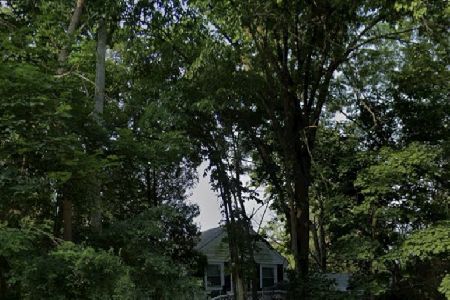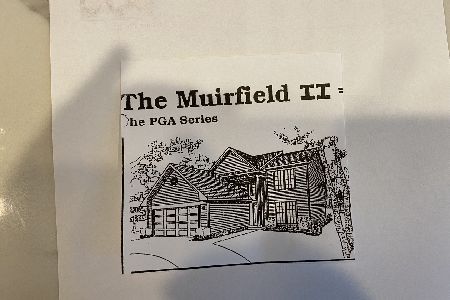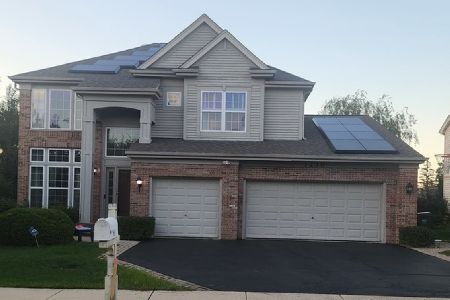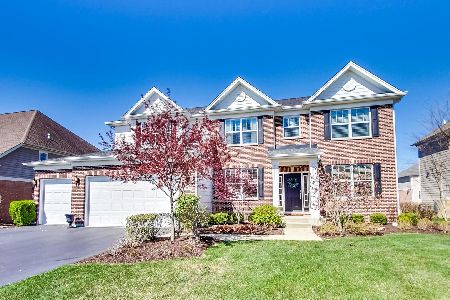1316 Park Avenue, Palatine, Illinois 60067
$737,000
|
Sold
|
|
| Status: | Closed |
| Sqft: | 3,190 |
| Cost/Sqft: | $219 |
| Beds: | 4 |
| Baths: | 4 |
| Year Built: | 2013 |
| Property Taxes: | $16,038 |
| Days On Market: | 624 |
| Lot Size: | 0,25 |
Description
Step into luxury living in this exquisite home located in prestigious Park Avenue Estates. As you enter the inviting foyer, you are greeted by a bright and spacious living room filled with natural light from the abundant windows. The separate dining room, complete with a butler's pantry and wine refrigerator, is ideal for hosting a more formal dinner. The grand two-story family room offers a built-in entertainment center and seamless flow into the well-appointed kitchen. With ample cabinet space, quartz countertops, an island with additional storage and seating, and a walk-in pantry, this kitchen is a chef's dream. A recently added mudroom off the garage provides additional storage and organization. Step outside to the brick paver patio, pergola with a fan, and expansive green space, perfect for outdoor gatherings. The main level also features a half bath, office, and newly refinished hardwood floors throughout. Upstairs, the primary suite is a sanctuary with a sitting area, spa-like bathroom with double vanity, walk-in shower and barn door, plus a large organized walk-in closet. Three additional bedrooms, all with nice sized closets, a full bath and a laundry room complete the second level. Don't forget the full finished basement with 9 foot ceilings, giving you even more livable square footage in this already nice sized home. The basement offers plenty of recreational space, built-ins with storage, plus french doors to a 5th bedroom/gym, full bath and storage. Conveniently located near parks, walking/bike path around Deer Grove Forest Preserve and downtown Palatine offering Metra access, restaurants, shopping and more!
Property Specifics
| Single Family | |
| — | |
| — | |
| 2013 | |
| — | |
| — | |
| No | |
| 0.25 |
| Cook | |
| Park Avenue Estates | |
| 205 / Annual | |
| — | |
| — | |
| — | |
| 12043648 | |
| 02091050360000 |
Nearby Schools
| NAME: | DISTRICT: | DISTANCE: | |
|---|---|---|---|
|
Grade School
Gray M Sanborn Elementary School |
15 | — | |
|
Middle School
Walter R Sundling Junior High Sc |
15 | Not in DB | |
|
High School
Palatine High School |
211 | Not in DB | |
Property History
| DATE: | EVENT: | PRICE: | SOURCE: |
|---|---|---|---|
| 23 Oct, 2014 | Sold | $528,968 | MRED MLS |
| 5 Feb, 2014 | Under contract | $482,153 | MRED MLS |
| 5 Feb, 2014 | Listed for sale | $482,153 | MRED MLS |
| 30 Jun, 2020 | Sold | $545,000 | MRED MLS |
| 20 May, 2020 | Under contract | $549,900 | MRED MLS |
| 18 May, 2020 | Listed for sale | $549,900 | MRED MLS |
| 31 May, 2024 | Sold | $737,000 | MRED MLS |
| 13 May, 2024 | Under contract | $700,000 | MRED MLS |
| 9 May, 2024 | Listed for sale | $700,000 | MRED MLS |
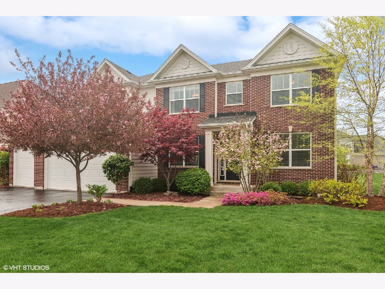
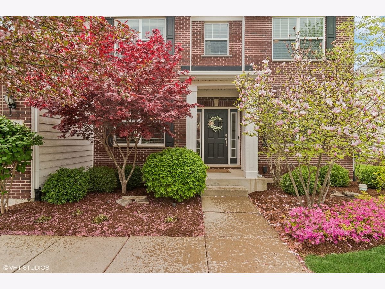
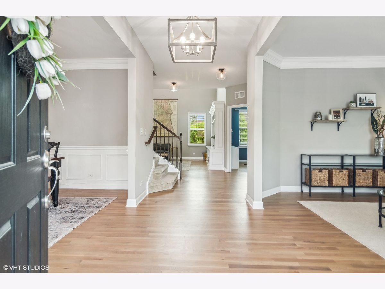
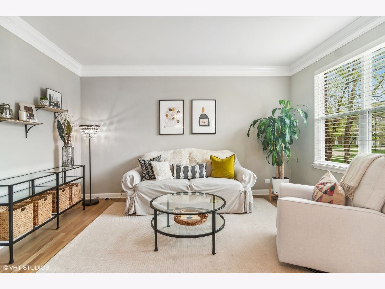
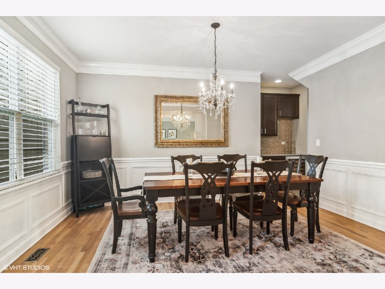
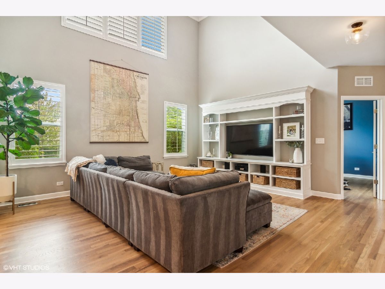
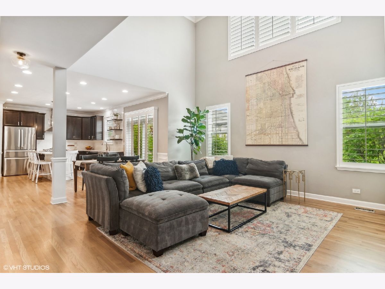
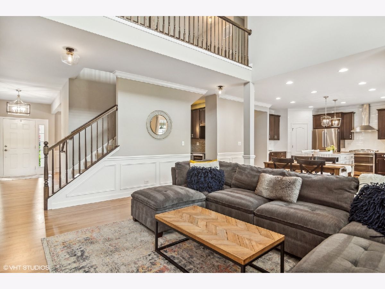
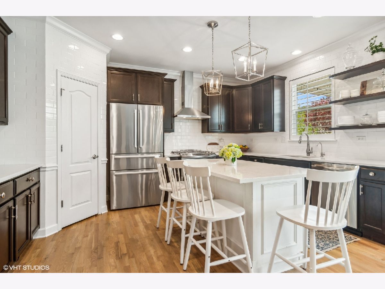
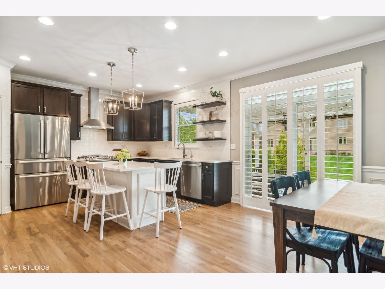
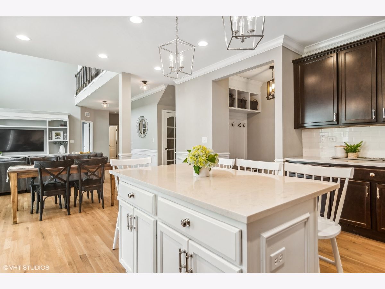
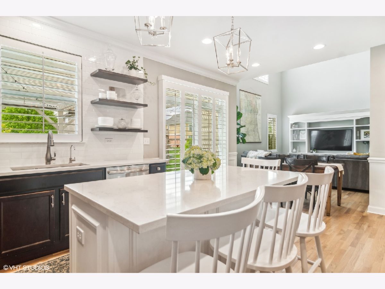
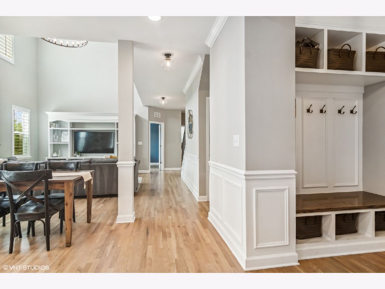
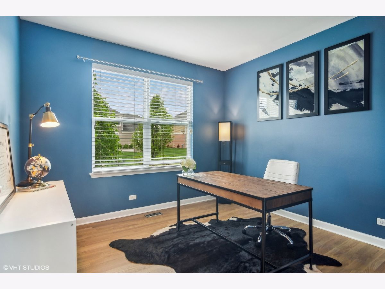
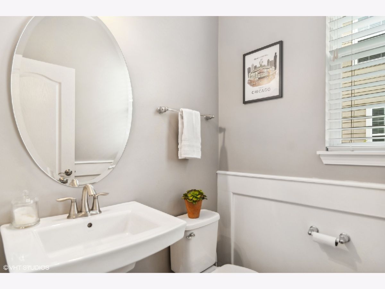
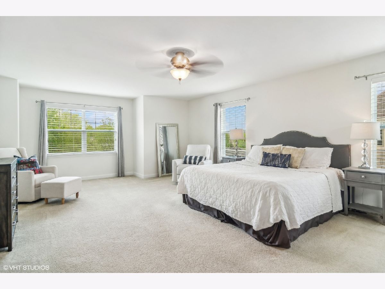
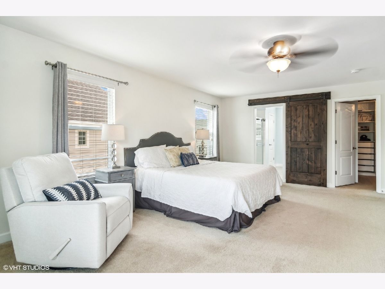
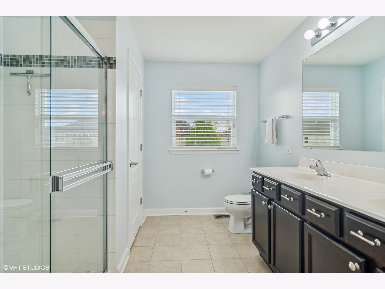
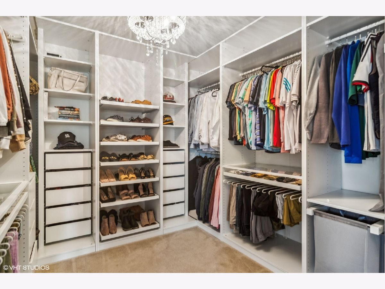
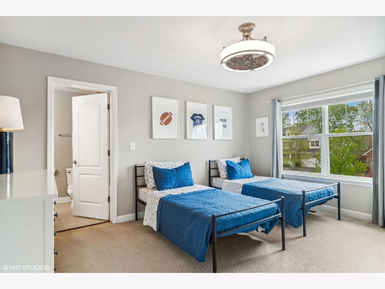
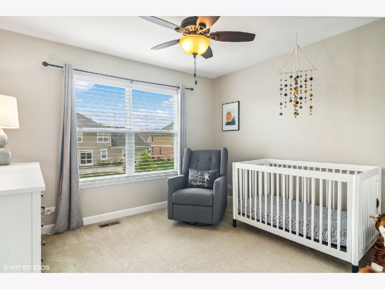
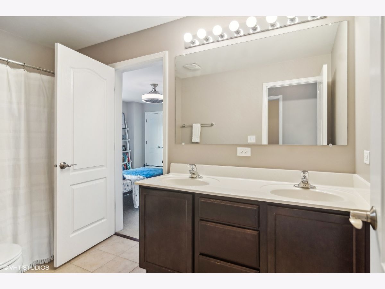
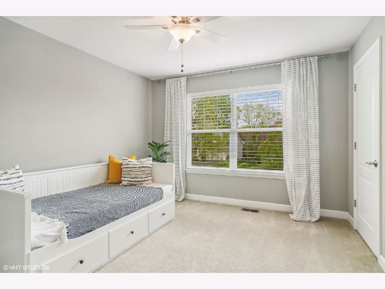
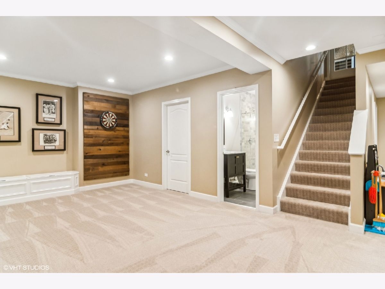
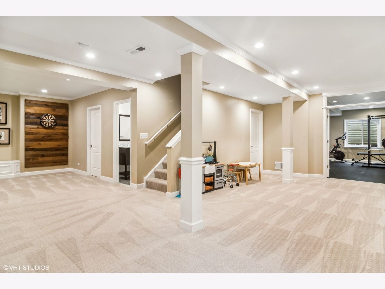
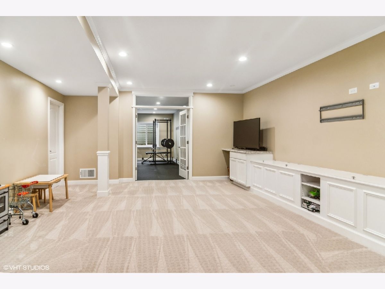
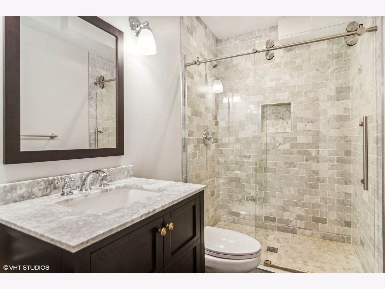
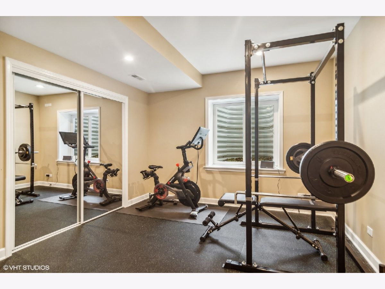
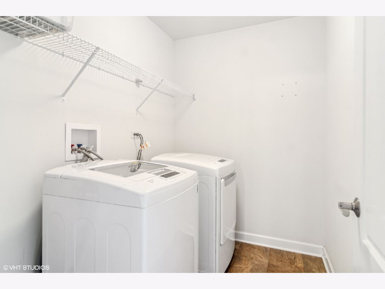
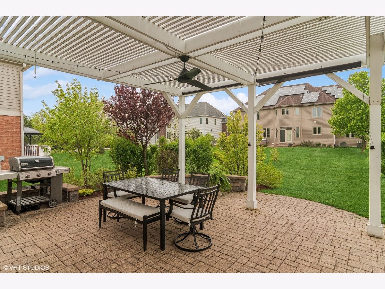
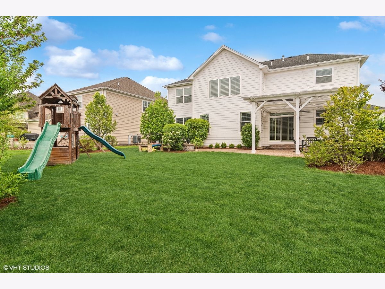
Room Specifics
Total Bedrooms: 5
Bedrooms Above Ground: 4
Bedrooms Below Ground: 1
Dimensions: —
Floor Type: —
Dimensions: —
Floor Type: —
Dimensions: —
Floor Type: —
Dimensions: —
Floor Type: —
Full Bathrooms: 4
Bathroom Amenities: Separate Shower,Double Sink
Bathroom in Basement: 1
Rooms: —
Basement Description: Finished
Other Specifics
| 3 | |
| — | |
| Asphalt | |
| — | |
| — | |
| 10003 | |
| — | |
| — | |
| — | |
| — | |
| Not in DB | |
| — | |
| — | |
| — | |
| — |
Tax History
| Year | Property Taxes |
|---|---|
| 2014 | $1,682 |
| 2020 | $15,371 |
| 2024 | $16,038 |
Contact Agent
Nearby Similar Homes
Nearby Sold Comparables
Contact Agent
Listing Provided By
@properties Christie's International Real Estate

