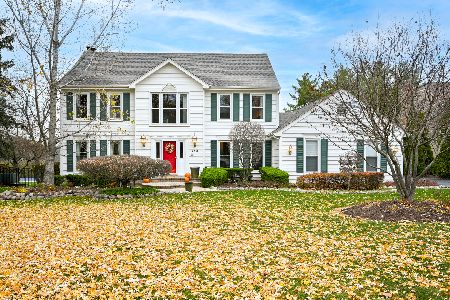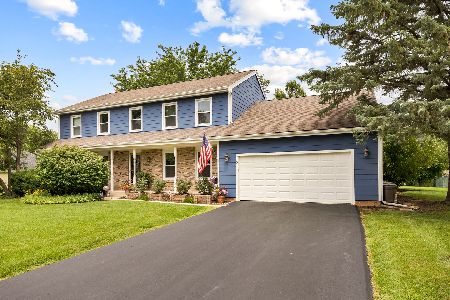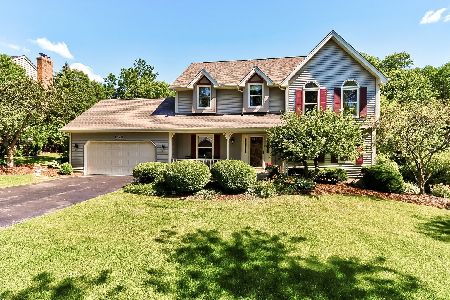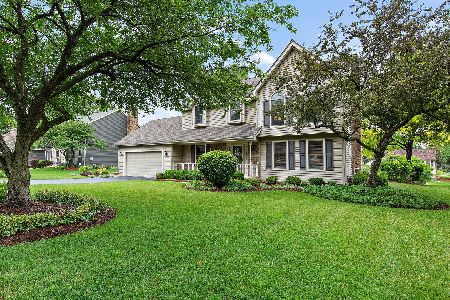1315 Gaslight Drive, Algonquin, Illinois 60102
$395,000
|
Sold
|
|
| Status: | Closed |
| Sqft: | 0 |
| Cost/Sqft: | — |
| Beds: | 5 |
| Baths: | 4 |
| Year Built: | 1987 |
| Property Taxes: | $8,619 |
| Days On Market: | 5304 |
| Lot Size: | 0,00 |
Description
Not to be missed! This one of a kind expanded 5 BR family home shows like a model in move-in condition! Updated kitchen with granite counters, custom cabinetry, stained glass & hard wood floors. Finished walk-out basement with wood burning stove & wine cellar! Entertain in the fantastic custom 3 season room! Relax in the brand new MBA with whirlpool tub & radiant heated floor! Large yard w/ "Sport Court"!
Property Specifics
| Single Family | |
| — | |
| Colonial | |
| 1987 | |
| Full | |
| BROOKSHIRE | |
| No | |
| 0 |
| Kane | |
| Gaslight West | |
| 0 / Not Applicable | |
| None | |
| Community Well | |
| Public Sewer | |
| 07829253 | |
| 0304101019 |
Nearby Schools
| NAME: | DISTRICT: | DISTANCE: | |
|---|---|---|---|
|
Grade School
Neubert Elementary School |
300 | — | |
|
Middle School
Westfield Community School |
300 | Not in DB | |
|
High School
H D Jacobs High School |
300 | Not in DB | |
Property History
| DATE: | EVENT: | PRICE: | SOURCE: |
|---|---|---|---|
| 22 Jul, 2011 | Sold | $395,000 | MRED MLS |
| 13 Jun, 2011 | Under contract | $400,000 | MRED MLS |
| 9 Jun, 2011 | Listed for sale | $400,000 | MRED MLS |
| 16 Dec, 2016 | Sold | $300,000 | MRED MLS |
| 8 Nov, 2016 | Under contract | $309,900 | MRED MLS |
| 21 Oct, 2016 | Listed for sale | $309,900 | MRED MLS |
Room Specifics
Total Bedrooms: 5
Bedrooms Above Ground: 5
Bedrooms Below Ground: 0
Dimensions: —
Floor Type: Carpet
Dimensions: —
Floor Type: Carpet
Dimensions: —
Floor Type: Carpet
Dimensions: —
Floor Type: —
Full Bathrooms: 4
Bathroom Amenities: Whirlpool,Separate Shower
Bathroom in Basement: 1
Rooms: Bedroom 5,Eating Area,Mud Room,Sun Room,Other Room
Basement Description: Finished
Other Specifics
| 3 | |
| Concrete Perimeter | |
| Asphalt | |
| Deck, Patio, Porch, Tennis Court(s), Storms/Screens | |
| — | |
| 95 X 190 | |
| — | |
| Full | |
| Vaulted/Cathedral Ceilings, Skylight(s), Hardwood Floors, Heated Floors | |
| Range, Dishwasher | |
| Not in DB | |
| Tennis Courts, Street Lights, Street Paved | |
| — | |
| — | |
| Wood Burning, Gas Starter |
Tax History
| Year | Property Taxes |
|---|---|
| 2011 | $8,619 |
| 2016 | $8,514 |
Contact Agent
Nearby Similar Homes
Nearby Sold Comparables
Contact Agent
Listing Provided By
Zip Realty








