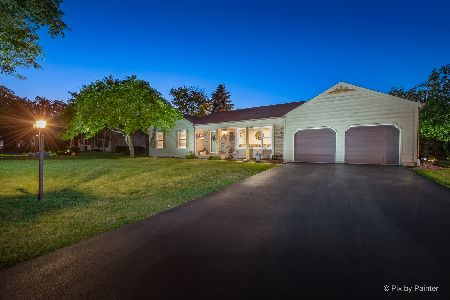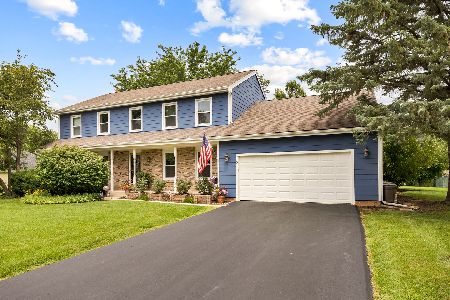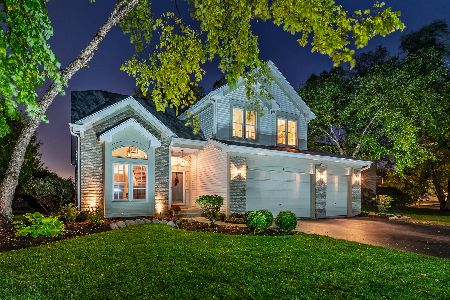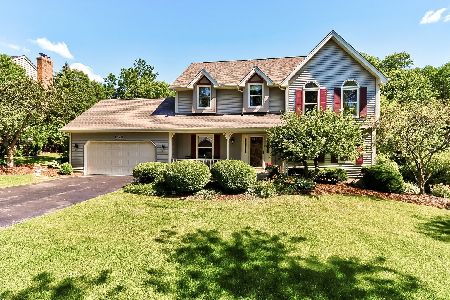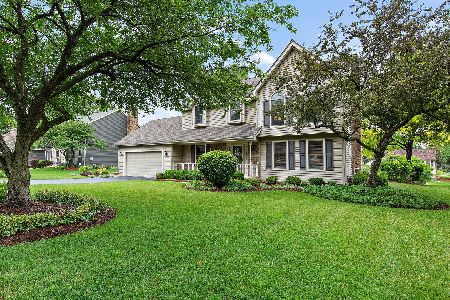1315 Gaslight Drive, Algonquin, Illinois 60102
$300,000
|
Sold
|
|
| Status: | Closed |
| Sqft: | 3,400 |
| Cost/Sqft: | $91 |
| Beds: | 5 |
| Baths: | 4 |
| Year Built: | 1987 |
| Property Taxes: | $8,514 |
| Days On Market: | 3301 |
| Lot Size: | 0,42 |
Description
COME TO BE IMPRESSED! A ONE OF A KIND HOME LOCATED ON ONE OF THE BEST LOTS IN GASLIGHT-TRUE 5 BDRM HOME IN COMPLETE MOVE IN CONDITION-CHEF LOVER'S DREAM KTCHN W/GRANITE/CUSTOM CBTS, STAINED GLASS, HRDWD FLRS,3 SEASONS RM W/RADIANT HEAT IN FLRS/23X15 STORAGE RM UNDER NEATH,1ST FLR LAUNDRY,MSTR SUITE W/UPDATED BTH/HEATED FLR-FNSHD WO BSMT W/BTH/REC RM/LOTS OF STORAGE,HEATED GRGE,HEAT & AC ZONED-DECK TO ENJOY THE YARD.
Property Specifics
| Single Family | |
| — | |
| Traditional | |
| 1987 | |
| Full | |
| — | |
| No | |
| 0.42 |
| Kane | |
| Gaslight West | |
| 0 / Not Applicable | |
| None | |
| Public | |
| Public Sewer | |
| 09372270 | |
| 0304101019 |
Nearby Schools
| NAME: | DISTRICT: | DISTANCE: | |
|---|---|---|---|
|
Grade School
Neubert Elementary School |
300 | — | |
|
Middle School
Westfield Community School |
300 | Not in DB | |
|
High School
H D Jacobs High School |
300 | Not in DB | |
Property History
| DATE: | EVENT: | PRICE: | SOURCE: |
|---|---|---|---|
| 22 Jul, 2011 | Sold | $395,000 | MRED MLS |
| 13 Jun, 2011 | Under contract | $400,000 | MRED MLS |
| 9 Jun, 2011 | Listed for sale | $400,000 | MRED MLS |
| 16 Dec, 2016 | Sold | $300,000 | MRED MLS |
| 8 Nov, 2016 | Under contract | $309,900 | MRED MLS |
| 21 Oct, 2016 | Listed for sale | $309,900 | MRED MLS |
Room Specifics
Total Bedrooms: 5
Bedrooms Above Ground: 5
Bedrooms Below Ground: 0
Dimensions: —
Floor Type: Carpet
Dimensions: —
Floor Type: Carpet
Dimensions: —
Floor Type: Carpet
Dimensions: —
Floor Type: —
Full Bathrooms: 4
Bathroom Amenities: Whirlpool,Separate Shower
Bathroom in Basement: 1
Rooms: Bedroom 5,Exercise Room,Recreation Room,Storage,Heated Sun Room,Utility Room-Lower Level
Basement Description: Finished,Exterior Access
Other Specifics
| 3 | |
| Concrete Perimeter | |
| Asphalt | |
| Deck, Patio, Porch, Storms/Screens | |
| Landscaped | |
| 94 X 196 | |
| — | |
| Full | |
| Vaulted/Cathedral Ceilings, Skylight(s), Bar-Dry, Hardwood Floors, Heated Floors, First Floor Laundry | |
| Range, Microwave, Dishwasher, Refrigerator, Washer, Dryer | |
| Not in DB | |
| Street Lights, Street Paved | |
| — | |
| — | |
| Wood Burning, Wood Burning Stove, Gas Starter |
Tax History
| Year | Property Taxes |
|---|---|
| 2011 | $8,619 |
| 2016 | $8,514 |
Contact Agent
Nearby Similar Homes
Nearby Sold Comparables
Contact Agent
Listing Provided By
RE/MAX Unlimited Northwest

