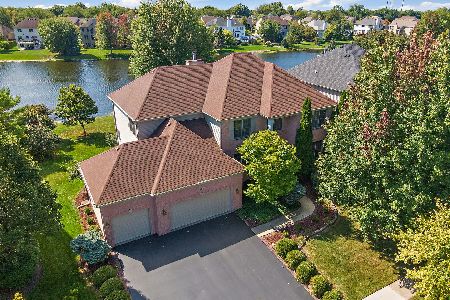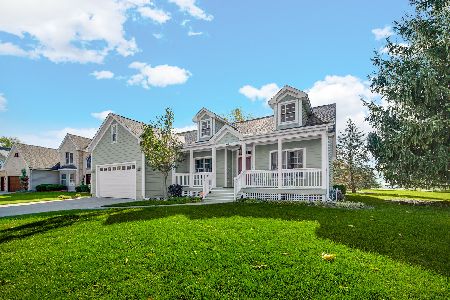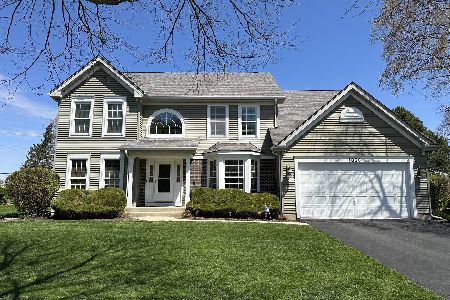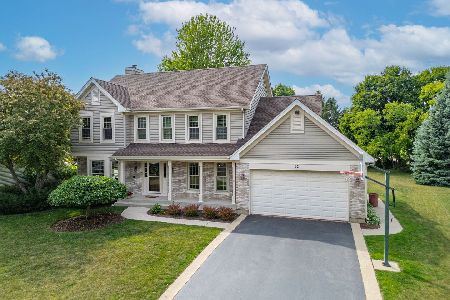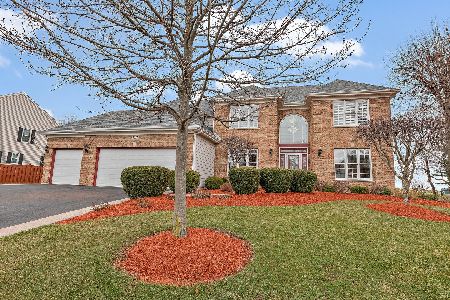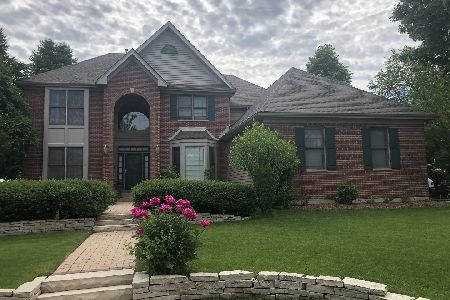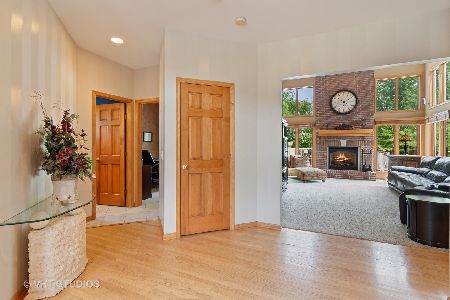1305 Stonegate Road, Algonquin, Illinois 60102
$382,500
|
Sold
|
|
| Status: | Closed |
| Sqft: | 2,954 |
| Cost/Sqft: | $135 |
| Beds: | 4 |
| Baths: | 3 |
| Year Built: | 1996 |
| Property Taxes: | $9,716 |
| Days On Market: | 2752 |
| Lot Size: | 0,31 |
Description
Don't miss your opportunity for move in ready and lots of NEW! Terrific premium lot location over looking Golf Club of Illinois for privacy, peace and quiet. Stunning family room with a 2 story fireplace open to the kitchen with a sit down island and eating area. Large deck off the kitchen allows for great entertaining overflow to the outdoors. Formal living room and separate dining room. Large master suite with tray ceiling, walk in closet, spa bath, separate shower and his and her vanities. Three additional good sized bedrooms share the skylight bathroom. Whats new in the last 6 years? Roof, siding, furnace, A/C, all LG Studio kitchen stainless steel appliances, Granite counters, disposal, water heater, water softener, and patio door. Nothing left to do but move in!
Property Specifics
| Single Family | |
| — | |
| — | |
| 1996 | |
| Full | |
| — | |
| No | |
| 0.31 |
| Mc Henry | |
| Tunbridge | |
| 0 / Not Applicable | |
| None | |
| Public | |
| Public Sewer | |
| 09924094 | |
| 1932328012 |
Nearby Schools
| NAME: | DISTRICT: | DISTANCE: | |
|---|---|---|---|
|
Grade School
Neubert Elementary School |
300 | — | |
|
Middle School
Westfield Community School |
300 | Not in DB | |
|
High School
H D Jacobs High School |
300 | Not in DB | |
Property History
| DATE: | EVENT: | PRICE: | SOURCE: |
|---|---|---|---|
| 31 Mar, 2008 | Sold | $392,000 | MRED MLS |
| 2 Mar, 2008 | Under contract | $400,000 | MRED MLS |
| — | Last price change | $414,900 | MRED MLS |
| 21 Oct, 2007 | Listed for sale | $425,000 | MRED MLS |
| 15 Jun, 2018 | Sold | $382,500 | MRED MLS |
| 26 Apr, 2018 | Under contract | $399,000 | MRED MLS |
| 21 Apr, 2018 | Listed for sale | $399,000 | MRED MLS |
Room Specifics
Total Bedrooms: 4
Bedrooms Above Ground: 4
Bedrooms Below Ground: 0
Dimensions: —
Floor Type: Carpet
Dimensions: —
Floor Type: Carpet
Dimensions: —
Floor Type: Carpet
Full Bathrooms: 3
Bathroom Amenities: Whirlpool,Separate Shower,Double Sink
Bathroom in Basement: 0
Rooms: Office
Basement Description: Unfinished,Crawl
Other Specifics
| 3 | |
| Concrete Perimeter | |
| Asphalt | |
| Deck, Storms/Screens | |
| — | |
| 106 X 127 X 106 X 130 | |
| — | |
| Full | |
| Vaulted/Cathedral Ceilings, Skylight(s), Hardwood Floors, First Floor Laundry | |
| Range, Microwave, Dishwasher, Refrigerator, Washer, Dryer, Disposal, Stainless Steel Appliance(s) | |
| Not in DB | |
| Sidewalks, Street Lights, Street Paved | |
| — | |
| — | |
| Wood Burning, Gas Starter |
Tax History
| Year | Property Taxes |
|---|---|
| 2008 | $8,148 |
| 2018 | $9,716 |
Contact Agent
Nearby Similar Homes
Nearby Sold Comparables
Contact Agent
Listing Provided By
Baird & Warner

