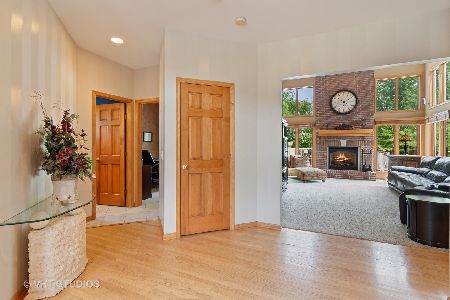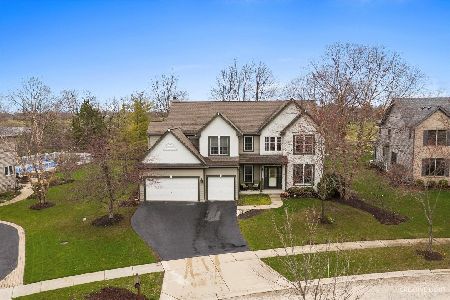1325 Stonegate Road, Algonquin, Illinois 60102
$385,000
|
Sold
|
|
| Status: | Closed |
| Sqft: | 4,700 |
| Cost/Sqft: | $83 |
| Beds: | 4 |
| Baths: | 4 |
| Year Built: | 1995 |
| Property Taxes: | $10,577 |
| Days On Market: | 1854 |
| Lot Size: | 0,05 |
Description
Gorgeous home with a perfect location. A minute from the Randall Road corridor, great schools, and the Golf Club of Illinois literally in your backyard. Close to everything, while still offering privacy most homes don't. The kitchen offers granite counter tops, SS appliances, spacious cabinets, a walk in pantry, and an island large enough to fit the whole family. The kitchen opens up to the massive family room with vaulted ceilings and grand fireplace. The first floor also offers a formal dining room, office/den, laundry room, and living room. Upstairs are four bedrooms and two full baths with a catwalk separating them. All bedrooms offer plenty of room, especially the master with its vaulted ceiling. Beautiful hardwood all throughout. No carpet to worry about. Lastly there is a finished basement and a paver patio in the back. Newer roof and siding within four years. Schedule your showing today!
Property Specifics
| Single Family | |
| — | |
| Traditional | |
| 1995 | |
| Full | |
| 102 | |
| No | |
| 0.05 |
| Mc Henry | |
| Tunbridge | |
| 0 / Not Applicable | |
| None | |
| Public | |
| Public Sewer | |
| 10937254 | |
| 1932328014 |
Nearby Schools
| NAME: | DISTRICT: | DISTANCE: | |
|---|---|---|---|
|
Grade School
Neubert Elementary School |
300 | — | |
|
Middle School
Westfield Community School |
300 | Not in DB | |
|
High School
H D Jacobs High School |
300 | Not in DB | |
Property History
| DATE: | EVENT: | PRICE: | SOURCE: |
|---|---|---|---|
| 22 May, 2012 | Sold | $269,000 | MRED MLS |
| 30 Jan, 2012 | Under contract | $269,900 | MRED MLS |
| — | Last price change | $279,900 | MRED MLS |
| 15 Oct, 2011 | Listed for sale | $325,000 | MRED MLS |
| 27 Jan, 2021 | Sold | $385,000 | MRED MLS |
| 2 Dec, 2020 | Under contract | $389,400 | MRED MLS |
| 19 Nov, 2020 | Listed for sale | $389,400 | MRED MLS |
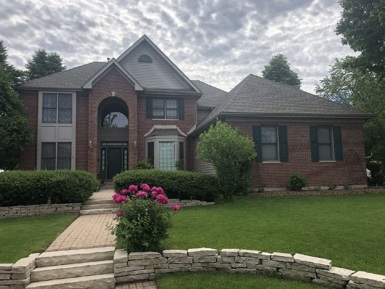
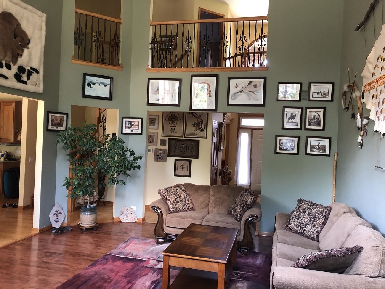
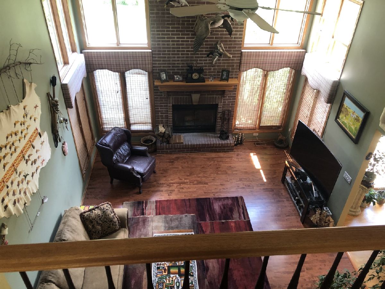
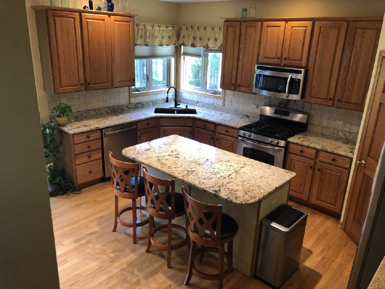
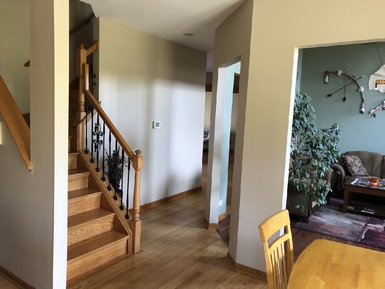
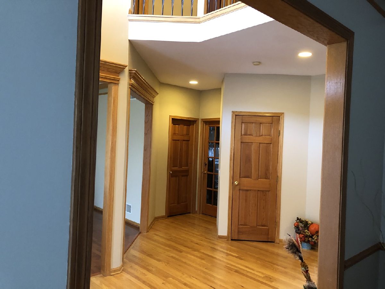
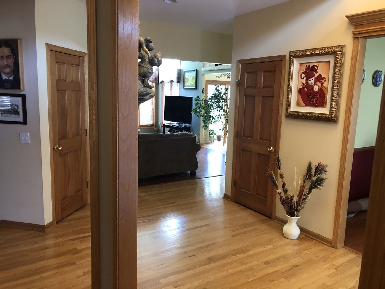
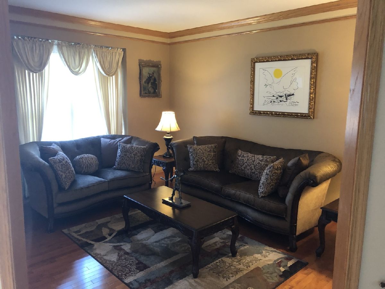
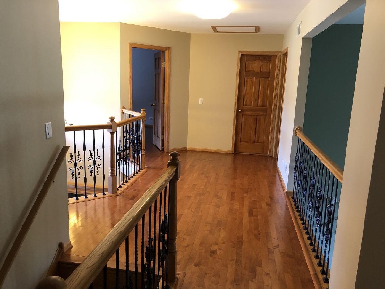
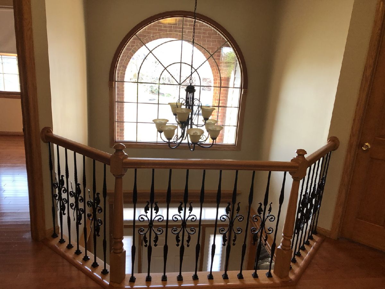
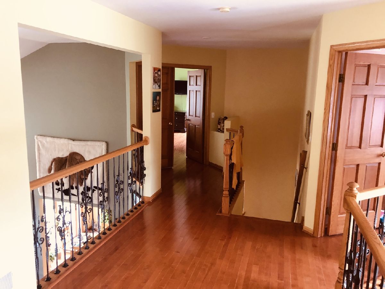
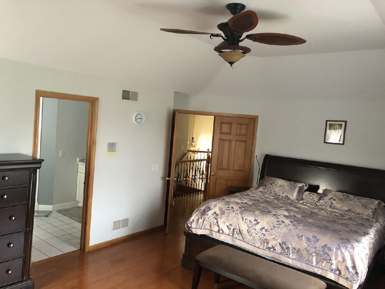
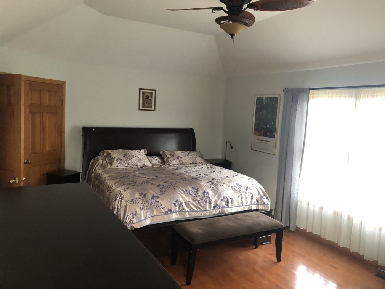
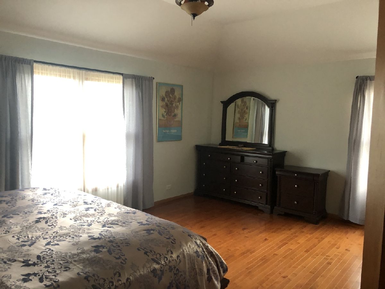
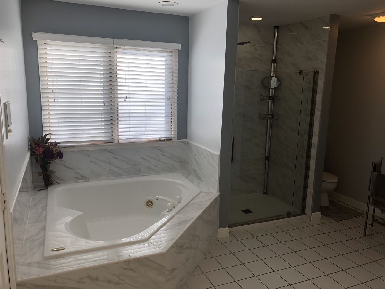
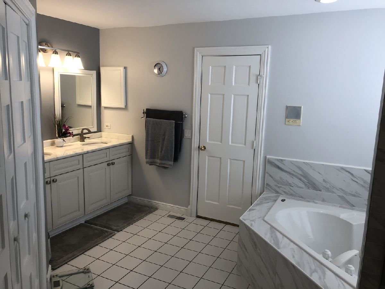
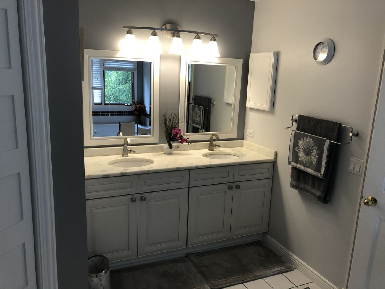
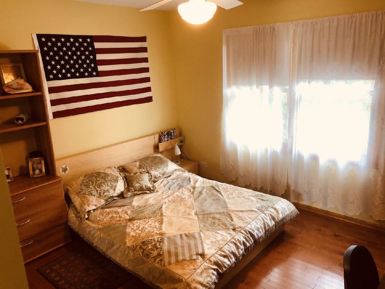
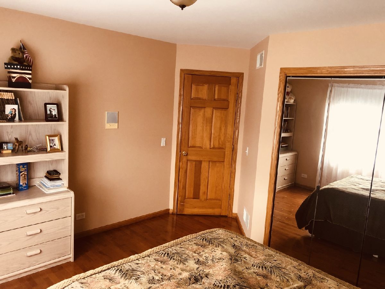
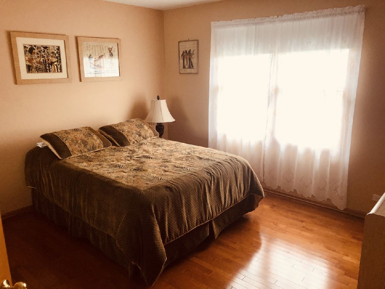
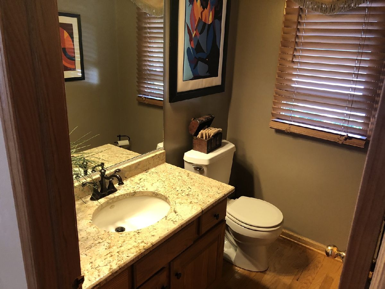
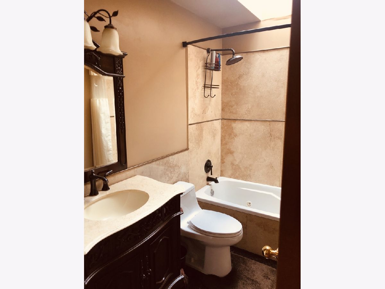
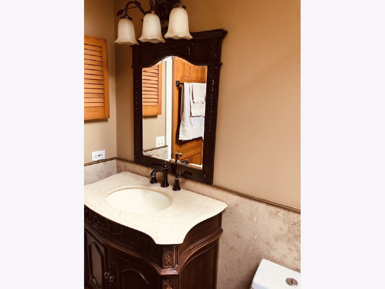
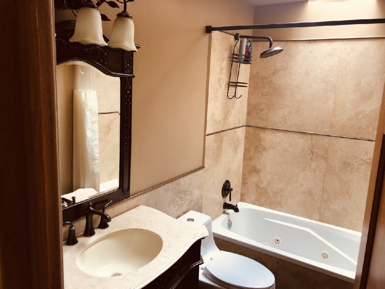
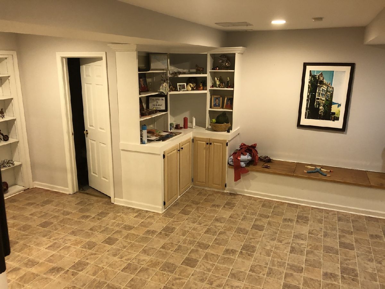
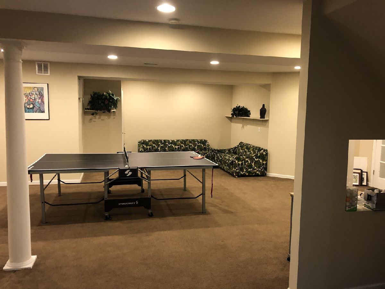
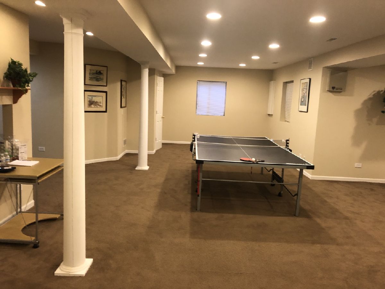
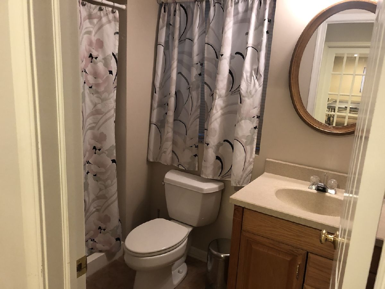
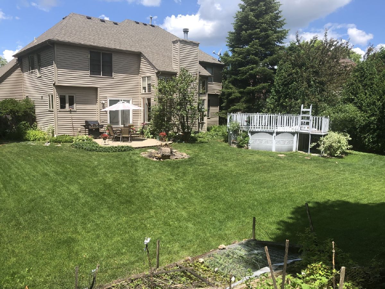
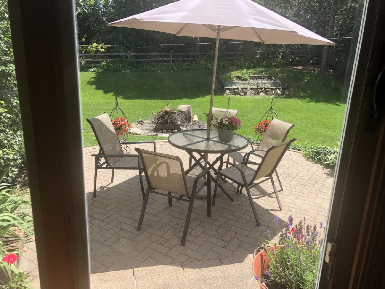
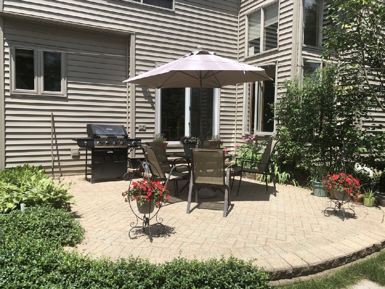
Room Specifics
Total Bedrooms: 4
Bedrooms Above Ground: 4
Bedrooms Below Ground: 0
Dimensions: —
Floor Type: Hardwood
Dimensions: —
Floor Type: Hardwood
Dimensions: —
Floor Type: Hardwood
Full Bathrooms: 4
Bathroom Amenities: Whirlpool,Separate Shower,Double Sink
Bathroom in Basement: 1
Rooms: Office,Eating Area,Recreation Room,Game Room,Exercise Room,Storage
Basement Description: Finished
Other Specifics
| 3 | |
| Concrete Perimeter | |
| Asphalt,Side Drive | |
| Patio, Above Ground Pool | |
| Fenced Yard,Golf Course Lot,Landscaped,Park Adjacent,Water View,Wooded,Mature Trees | |
| 11.05X198.07X100.76X153.03 | |
| Full,Unfinished | |
| Full | |
| Vaulted/Cathedral Ceilings, Skylight(s), Hardwood Floors, First Floor Laundry, Built-in Features, Walk-In Closet(s) | |
| Range, Microwave, Refrigerator, Disposal | |
| Not in DB | |
| Park, Curbs, Sidewalks, Street Lights, Street Paved | |
| — | |
| — | |
| Wood Burning, Attached Fireplace Doors/Screen, Gas Starter |
Tax History
| Year | Property Taxes |
|---|---|
| 2012 | $9,482 |
| 2021 | $10,577 |
Contact Agent
Nearby Similar Homes
Nearby Sold Comparables
Contact Agent
Listing Provided By
Suburban Life Realty, Ltd








