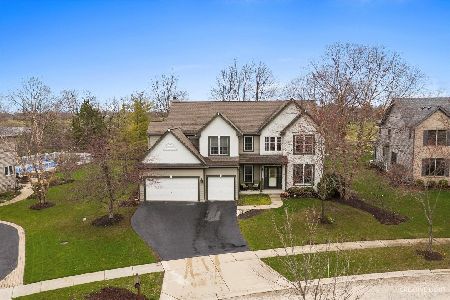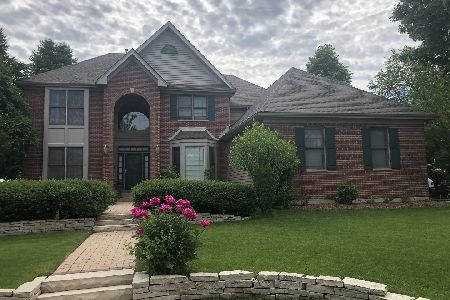1911 Tunbridge Court, Algonquin, Illinois 60102
$465,000
|
Sold
|
|
| Status: | Closed |
| Sqft: | 2,997 |
| Cost/Sqft: | $159 |
| Beds: | 4 |
| Baths: | 3 |
| Year Built: | 1995 |
| Property Taxes: | $10,819 |
| Days On Market: | 1664 |
| Lot Size: | 0,44 |
Description
LOCATION LOCATION LOCATION.Best lot in the whole subdivision backing to privately divided golf course, cul de sac location across from neighborhood park,all on just under a 1/2 acre. 2 Story Foyer & Soaring Catherdral Ceilings in the open family room also enhanced by the 98% efficient fireplace. Kitchen is complete with upgraded granite counters, SS appliances, large island & walk in pantry. Separate office on main level opens to picturesque private backyard & inground pool. Master bathroom en suite is completely updated which includes an extraordinary closet & heated flooring. Master has catherdral tray ceilings and can accomadate all your furnishings. Additional bedrooms are large and all include ceiling fans. Separate formal living room & dining room for maximizing your entertaining. Basement is finished and has plumbing for a future bathroom. Lots of storage in the mechanical room. Owned water softner & backup battery sump pump. Exterior has luscious perennial gardens through out & storage shed umungst the massive patio surrounding the inground pool with slide for that extra fun.Inground Sprinkler system & gas line for an attached grill are just some extra benefits to this wonderful home. 3 car side load garage is insulated & heated. Roof/Siding 2009, Air-2011/Furnace-2009.NO HOA!Come See!
Property Specifics
| Single Family | |
| — | |
| Colonial,Contemporary | |
| 1995 | |
| Partial | |
| — | |
| No | |
| 0.44 |
| Mc Henry | |
| Tunbridge | |
| 0 / Not Applicable | |
| None | |
| Public | |
| Public Sewer | |
| 11130132 | |
| 1932328015 |
Nearby Schools
| NAME: | DISTRICT: | DISTANCE: | |
|---|---|---|---|
|
Grade School
Westfield Community School |
300 | — | |
|
Middle School
Westfield Community School |
300 | Not in DB | |
|
High School
H D Jacobs High School |
300 | Not in DB | |
Property History
| DATE: | EVENT: | PRICE: | SOURCE: |
|---|---|---|---|
| 2 Sep, 2021 | Sold | $465,000 | MRED MLS |
| 13 Jul, 2021 | Under contract | $477,500 | MRED MLS |
| 9 Jul, 2021 | Listed for sale | $477,500 | MRED MLS |
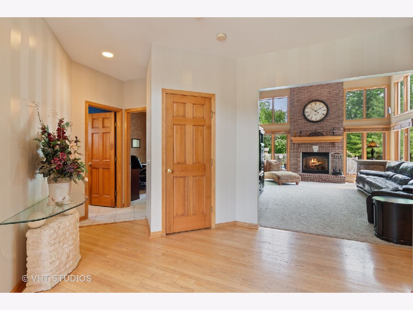
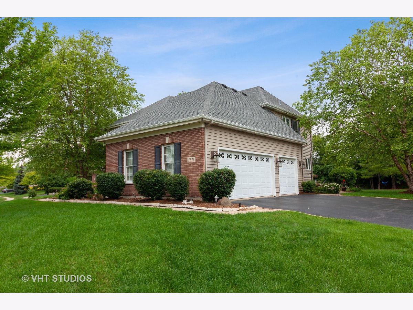
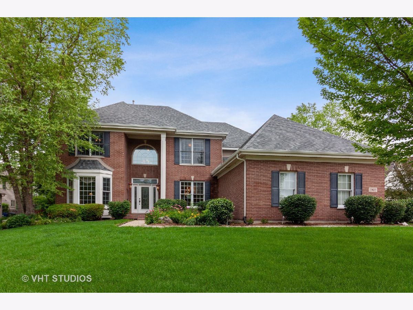
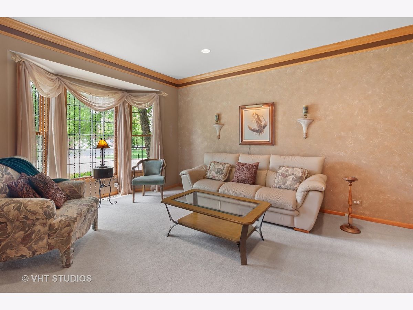
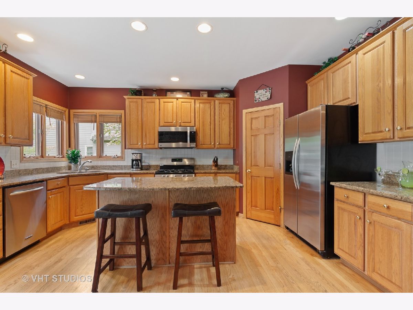
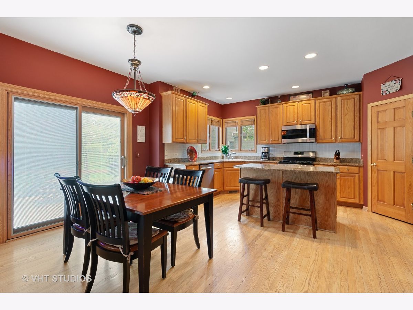
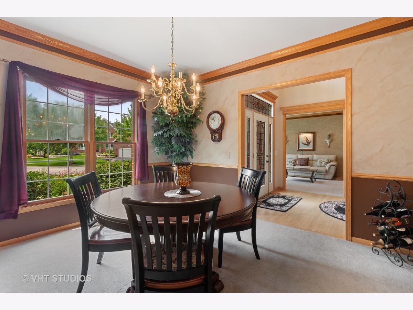
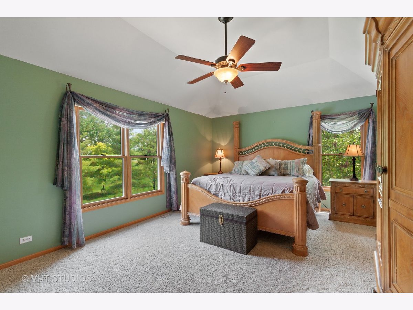
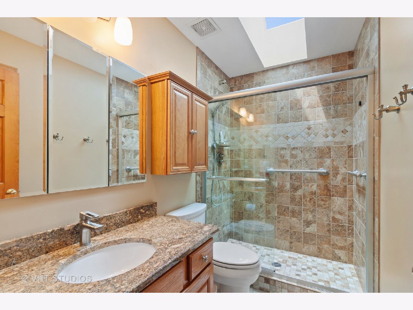
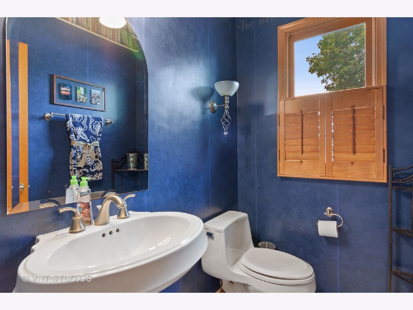
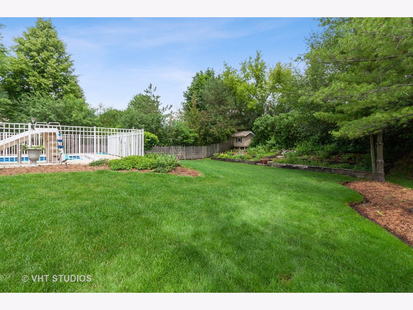

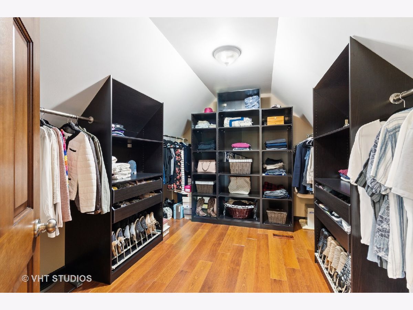
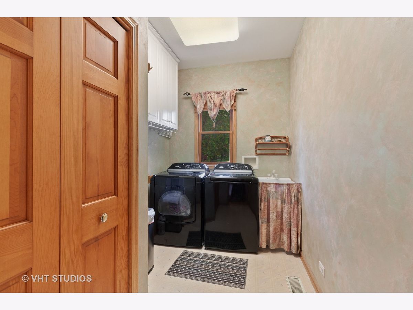
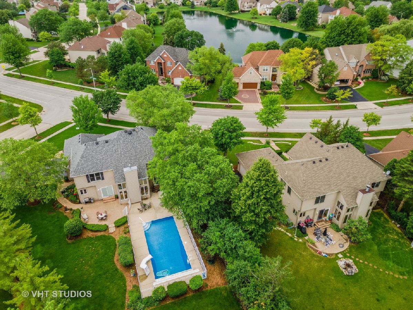
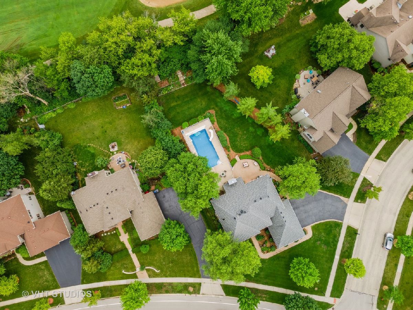
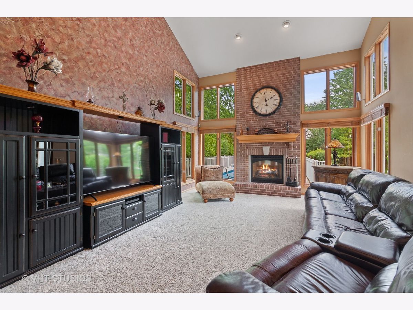
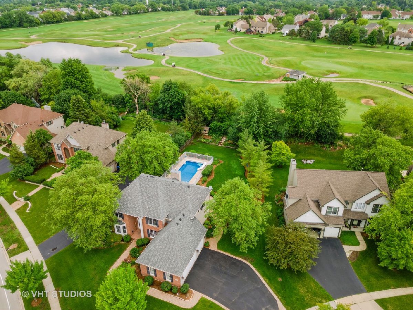
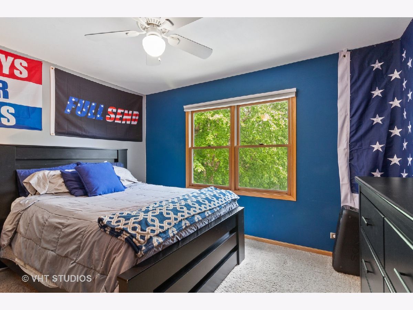
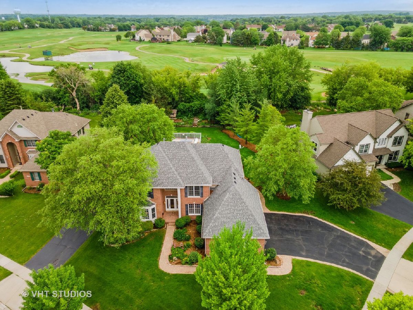
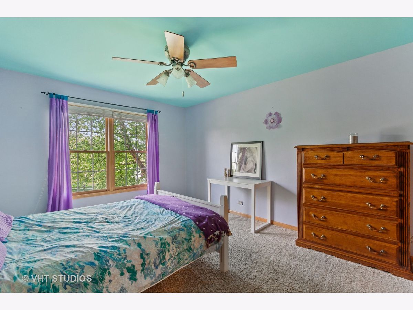
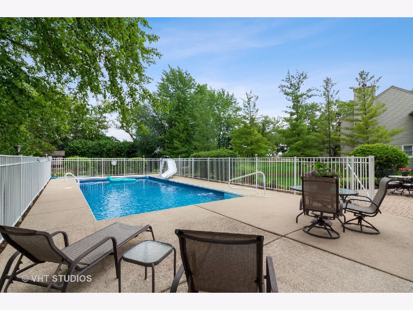
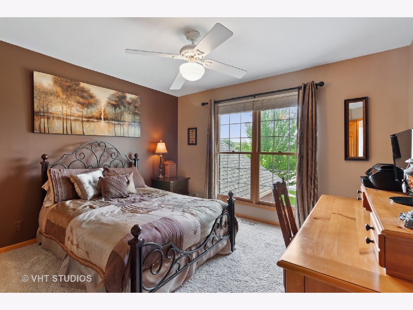
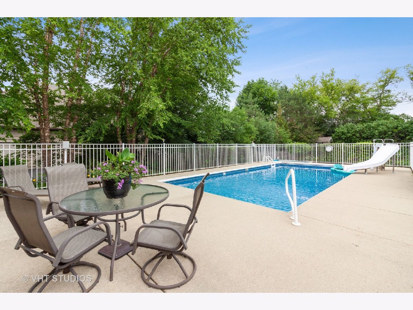
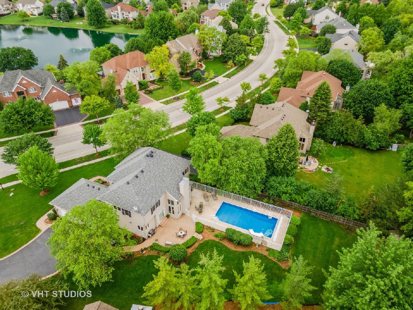
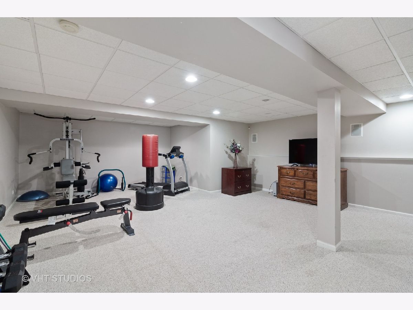
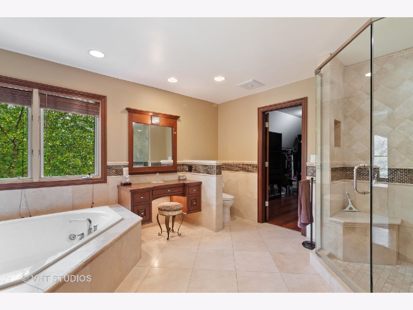
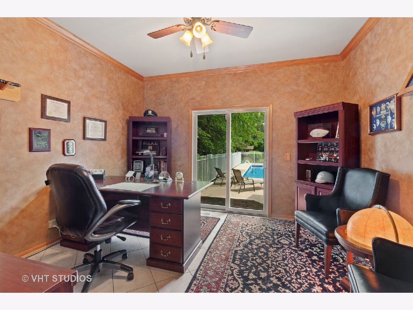
Room Specifics
Total Bedrooms: 4
Bedrooms Above Ground: 4
Bedrooms Below Ground: 0
Dimensions: —
Floor Type: Carpet
Dimensions: —
Floor Type: Carpet
Dimensions: —
Floor Type: Carpet
Full Bathrooms: 3
Bathroom Amenities: Separate Shower,Double Sink
Bathroom in Basement: 0
Rooms: Recreation Room,Office,Other Room
Basement Description: Finished,Crawl
Other Specifics
| 3 | |
| Concrete Perimeter | |
| Asphalt | |
| Patio, In Ground Pool, Storms/Screens | |
| Corner Lot,Cul-De-Sac,Golf Course Lot | |
| 19386 | |
| Unfinished | |
| Full | |
| Vaulted/Cathedral Ceilings, Skylight(s), Hardwood Floors, Heated Floors, First Floor Laundry, Built-in Features, Walk-In Closet(s), Bookcases, Coffered Ceiling(s), Open Floorplan, Some Carpeting, Some Wood Floors, Drapes/Blinds, Separate Dining Room | |
| Range, Microwave, Dishwasher, Refrigerator, Freezer, Washer, Dryer, Disposal, Stainless Steel Appliance(s), Water Softener Owned | |
| Not in DB | |
| Park, Lake, Curbs, Sidewalks, Street Lights, Street Paved | |
| — | |
| — | |
| Heatilator |
Tax History
| Year | Property Taxes |
|---|---|
| 2021 | $10,819 |
Contact Agent
Nearby Similar Homes
Nearby Sold Comparables
Contact Agent
Listing Provided By
Baird & Warner








