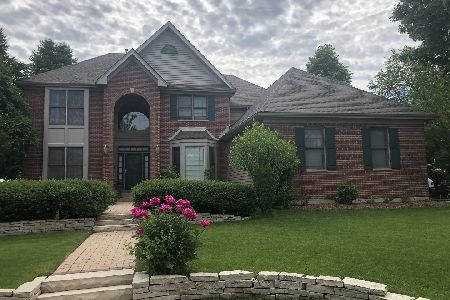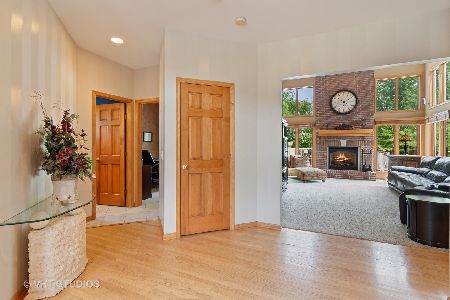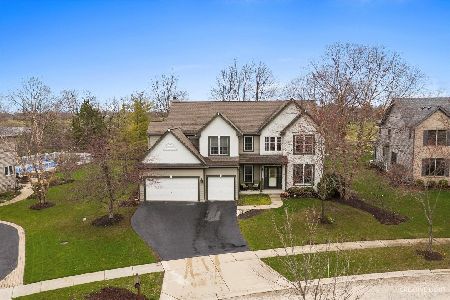1325 Stonegate Road, Algonquin, Illinois 60102
$269,000
|
Sold
|
|
| Status: | Closed |
| Sqft: | 3,110 |
| Cost/Sqft: | $87 |
| Beds: | 4 |
| Baths: | 4 |
| Year Built: | 1995 |
| Property Taxes: | $9,482 |
| Days On Market: | 5175 |
| Lot Size: | 0,00 |
Description
Expansive builder's showcase 102 model, convenient Tunbridge. Hardwood, granite, fp, study. Upgraded cabinets, lights. Extended FR ceiling. 1,400 adn'l s.f. newer finishd bsmt. Large 3-car garage w/ private side entry. Prof landscapd, oversizd fenced yard backs 2 golf course. Mins 2 new shopping, dining, parks, schools & express. 203k for updated appliances. Realtor-owned. Short sale, please allow time for approval.
Property Specifics
| Single Family | |
| — | |
| Traditional | |
| 1995 | |
| Full | |
| 102 | |
| No | |
| 0 |
| Mc Henry | |
| Tunbridge | |
| 0 / Not Applicable | |
| None | |
| Public | |
| Public Sewer | |
| 07925077 | |
| 1932328014 |
Nearby Schools
| NAME: | DISTRICT: | DISTANCE: | |
|---|---|---|---|
|
Grade School
Neubert Elementary School |
300 | — | |
|
Middle School
Westfield Community School |
300 | Not in DB | |
|
High School
H D Jacobs High School |
300 | Not in DB | |
Property History
| DATE: | EVENT: | PRICE: | SOURCE: |
|---|---|---|---|
| 22 May, 2012 | Sold | $269,000 | MRED MLS |
| 30 Jan, 2012 | Under contract | $269,900 | MRED MLS |
| — | Last price change | $279,900 | MRED MLS |
| 15 Oct, 2011 | Listed for sale | $325,000 | MRED MLS |
| 27 Jan, 2021 | Sold | $385,000 | MRED MLS |
| 2 Dec, 2020 | Under contract | $389,400 | MRED MLS |
| 19 Nov, 2020 | Listed for sale | $389,400 | MRED MLS |
Room Specifics
Total Bedrooms: 4
Bedrooms Above Ground: 4
Bedrooms Below Ground: 0
Dimensions: —
Floor Type: Hardwood
Dimensions: —
Floor Type: Hardwood
Dimensions: —
Floor Type: Hardwood
Full Bathrooms: 4
Bathroom Amenities: Whirlpool,Separate Shower,Double Sink
Bathroom in Basement: 1
Rooms: Eating Area,Exercise Room,Office,Play Room,Recreation Room
Basement Description: Finished
Other Specifics
| 3 | |
| Concrete Perimeter | |
| Asphalt,Side Drive | |
| Patio, Above Ground Pool | |
| Fenced Yard,Golf Course Lot,Landscaped,Park Adjacent,Water View,Wooded | |
| 11.05X198.07X100.76X153.03 | |
| Full,Unfinished | |
| Full | |
| Vaulted/Cathedral Ceilings, Skylight(s), Hardwood Floors | |
| Range, Microwave, Dishwasher, Disposal | |
| Not in DB | |
| Sidewalks, Street Lights, Street Paved | |
| — | |
| — | |
| Wood Burning, Attached Fireplace Doors/Screen, Gas Starter |
Tax History
| Year | Property Taxes |
|---|---|
| 2012 | $9,482 |
| 2021 | $10,577 |
Contact Agent
Nearby Similar Homes
Nearby Sold Comparables
Contact Agent
Listing Provided By
Market Premier Realty












