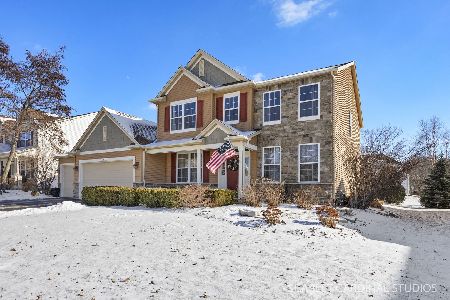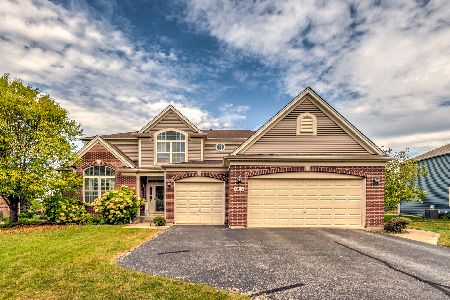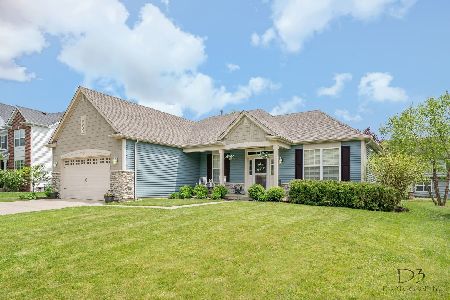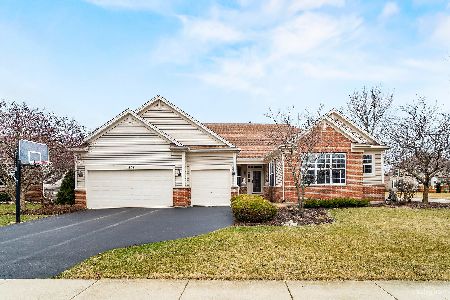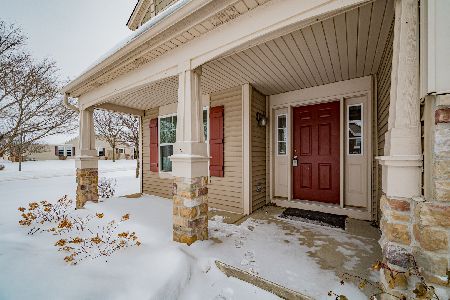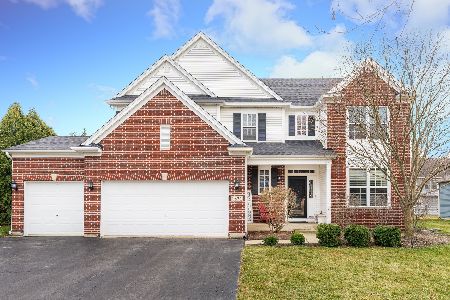1306 Mcdole Drive, Sugar Grove, Illinois 60554
$336,000
|
Sold
|
|
| Status: | Closed |
| Sqft: | 3,747 |
| Cost/Sqft: | $90 |
| Beds: | 4 |
| Baths: | 5 |
| Year Built: | 2004 |
| Property Taxes: | $11,590 |
| Days On Market: | 3889 |
| Lot Size: | 0,00 |
Description
Great House! Great Deal! Tremendous space & value for this price! Open, flowing floor plan. Nicely upgraded & improved. Kitchen w/island & eating area space open to family room w/FP. Office or 5th bedroom & full bath on main level. Hardwood floors-1st & 2nd floors. BRs w/walk-in closets. Pro finished basement w/rec room, FP, bar, BR, den & full bath-option for related living. Huge master suite. Patio. 3 car garage.
Property Specifics
| Single Family | |
| — | |
| Traditional | |
| 2004 | |
| Full | |
| WASHINGTON | |
| No | |
| — |
| Kane | |
| Walnut Woods | |
| 250 / Annual | |
| None | |
| Public | |
| Public Sewer | |
| 08951499 | |
| 1402453013 |
Property History
| DATE: | EVENT: | PRICE: | SOURCE: |
|---|---|---|---|
| 26 Oct, 2015 | Sold | $336,000 | MRED MLS |
| 11 Aug, 2015 | Under contract | $338,800 | MRED MLS |
| — | Last price change | $349,000 | MRED MLS |
| 11 Jun, 2015 | Listed for sale | $364,000 | MRED MLS |
Room Specifics
Total Bedrooms: 5
Bedrooms Above Ground: 4
Bedrooms Below Ground: 1
Dimensions: —
Floor Type: Hardwood
Dimensions: —
Floor Type: Hardwood
Dimensions: —
Floor Type: Hardwood
Dimensions: —
Floor Type: —
Full Bathrooms: 5
Bathroom Amenities: —
Bathroom in Basement: 1
Rooms: Bonus Room,Bedroom 5,Den,Eating Area,Office,Recreation Room,Sitting Room
Basement Description: Finished
Other Specifics
| 3 | |
| Concrete Perimeter | |
| — | |
| Patio | |
| — | |
| 85X130 | |
| — | |
| Full | |
| — | |
| Range, Dishwasher, Refrigerator | |
| Not in DB | |
| — | |
| — | |
| — | |
| — |
Tax History
| Year | Property Taxes |
|---|---|
| 2015 | $11,590 |
Contact Agent
Nearby Similar Homes
Nearby Sold Comparables
Contact Agent
Listing Provided By
Baird & Warner

