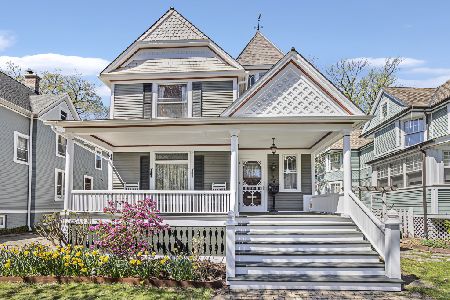1308 Elmwood Avenue, Evanston, Illinois 60201
$987,000
|
Sold
|
|
| Status: | Closed |
| Sqft: | 3,250 |
| Cost/Sqft: | $337 |
| Beds: | 4 |
| Baths: | 4 |
| Year Built: | 1879 |
| Property Taxes: | $14,075 |
| Days On Market: | 2791 |
| Lot Size: | 0,18 |
Description
Historically significant renovation of a 4 BR/3.1 bath landmark 1879 Italianate "Cottage". Wonderfully blended modern design with original details combine to form an ideal Evanston home. New front porch, inviting foyer w/elegant curved staircase, 10 ft high ceilings, LR w/floor to ceiling eastern windows & gas fireplace w/rebuilt original cast iron insert, marble mantle & surround. FR w/ bay window is adjacent to the open dining & kitchen area featuring ebony base cabinets, white upper cabinets, Arctic White quartz counters, Spanish glazed subway tiles, custom open shelving, designer lighting, & Canadel island. First floor 4th BR/office, too. Pella doors lead to new deck w/access to landscaped fenced back yard & new 2 car garage. 2nd floor features refinished 5" pine floors, laundry, lovely master suite w/custom designed bath, 2nd BR w/sitting rm, 3rd BR & hall bath. Finished basement w/full bath, office space & rec room. Fantastic location just blocks from town, both trains & lake!
Property Specifics
| Single Family | |
| — | |
| Victorian | |
| 1879 | |
| Full | |
| — | |
| No | |
| 0.18 |
| Cook | |
| — | |
| 0 / Not Applicable | |
| None | |
| Lake Michigan,Public | |
| Public Sewer | |
| 09981031 | |
| 11183280120000 |
Nearby Schools
| NAME: | DISTRICT: | DISTANCE: | |
|---|---|---|---|
|
Grade School
Dewey Elementary School |
65 | — | |
|
Middle School
Nichols Middle School |
65 | Not in DB | |
|
High School
Evanston Twp High School |
202 | Not in DB | |
Property History
| DATE: | EVENT: | PRICE: | SOURCE: |
|---|---|---|---|
| 14 Sep, 2018 | Sold | $987,000 | MRED MLS |
| 16 Jul, 2018 | Under contract | $1,095,000 | MRED MLS |
| 11 Jun, 2018 | Listed for sale | $1,095,000 | MRED MLS |
Room Specifics
Total Bedrooms: 4
Bedrooms Above Ground: 4
Bedrooms Below Ground: 0
Dimensions: —
Floor Type: Hardwood
Dimensions: —
Floor Type: Hardwood
Dimensions: —
Floor Type: Hardwood
Full Bathrooms: 4
Bathroom Amenities: Double Sink
Bathroom in Basement: 1
Rooms: Office,Recreation Room,Foyer,Storage,Walk In Closet,Sitting Room
Basement Description: Finished
Other Specifics
| 2 | |
| Brick/Mortar | |
| Off Alley | |
| Deck, Porch | |
| Fenced Yard,Landscaped | |
| 56X150 | |
| — | |
| Full | |
| Hardwood Floors, First Floor Bedroom, Second Floor Laundry | |
| Range, Dishwasher, Refrigerator, Washer, Dryer, Disposal, Stainless Steel Appliance(s), Range Hood | |
| Not in DB | |
| Sidewalks, Street Lights, Street Paved | |
| — | |
| — | |
| Gas Log |
Tax History
| Year | Property Taxes |
|---|---|
| 2018 | $14,075 |
Contact Agent
Nearby Similar Homes
Nearby Sold Comparables
Contact Agent
Listing Provided By
Baird & Warner









