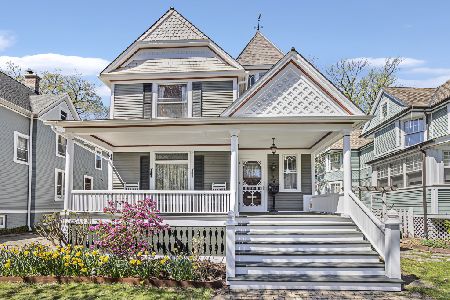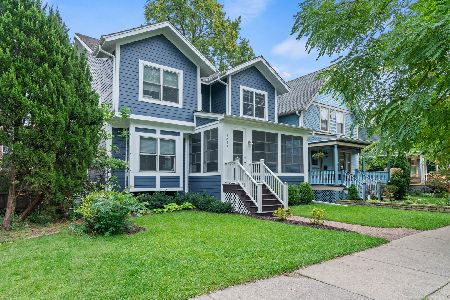1316 Elmwood Avenue, Evanston, Illinois 60201
$845,000
|
Sold
|
|
| Status: | Closed |
| Sqft: | 3,328 |
| Cost/Sqft: | $255 |
| Beds: | 4 |
| Baths: | 4 |
| Year Built: | 1889 |
| Property Taxes: | $12,952 |
| Days On Market: | 2208 |
| Lot Size: | 0,17 |
Description
Stunning Queen Ann Victorian gem in ideal walk-to-everything east Evanston location - steps to Chicago/Dempster shops & restaurants, lakefront, best schools, one block to train. First time on market in 27 years. This home was rehabbed to install new electrical/plumbing/dual HVAC and meticulously restored to preserve its authentic architectural details. Spectacular inviting wide front porch welcomes to a 3 story of wonderful living space filled w/rich original woodwork, oversized leaded glass windows, 10' ceilings, custom wallpaper & paint, gleaming oak floors. Main FL feat double parlor LR w/marble surround gas FP, formal DR, powder rm & large eat-in kitchen that lead to fab substantial deck overlooking lovely yard - perfect for family gatherings & entertaining. 2nd FL offers 3 Beds include Master w/FP + tandem office/family rm + dressing + full Bath. Third floor accessed thru side stairs has open layout w/4th Bed, full Bath, cedar WIC - perfect teenager's space. RARE fully functional Coach House w/600 SF studio apt equipped w/small kitchen, full bath & gas FP can be rented for extra income or used as in-law/Au-pair quarters. New roof, gutters/skylights. 3 car garage + 6 car driveway. Truly special & a must see!
Property Specifics
| Single Family | |
| — | |
| Queen Anne | |
| 1889 | |
| Full,Walkout | |
| — | |
| No | |
| 0.17 |
| Cook | |
| — | |
| — / Not Applicable | |
| None | |
| Lake Michigan | |
| Public Sewer | |
| 10610193 | |
| 11183280100000 |
Nearby Schools
| NAME: | DISTRICT: | DISTANCE: | |
|---|---|---|---|
|
Grade School
Dewey Elementary School |
65 | — | |
|
Middle School
Nichols Middle School |
65 | Not in DB | |
|
High School
Evanston Twp High School |
202 | Not in DB | |
Property History
| DATE: | EVENT: | PRICE: | SOURCE: |
|---|---|---|---|
| 8 May, 2020 | Sold | $845,000 | MRED MLS |
| 24 Feb, 2020 | Under contract | $849,900 | MRED MLS |
| — | Last price change | $899,900 | MRED MLS |
| 14 Jan, 2020 | Listed for sale | $899,900 | MRED MLS |
| 1 Jul, 2024 | Sold | $1,220,000 | MRED MLS |
| 13 May, 2024 | Under contract | $1,199,000 | MRED MLS |
| 10 May, 2024 | Listed for sale | $1,199,000 | MRED MLS |
Room Specifics
Total Bedrooms: 4
Bedrooms Above Ground: 4
Bedrooms Below Ground: 0
Dimensions: —
Floor Type: Hardwood
Dimensions: —
Floor Type: Hardwood
Dimensions: —
Floor Type: Hardwood
Full Bathrooms: 4
Bathroom Amenities: Separate Shower,Soaking Tub
Bathroom in Basement: 1
Rooms: Den,Bonus Room,Foyer,Walk In Closet,Storage,Workshop
Basement Description: Partially Finished,Exterior Access,Bathroom Rough-In
Other Specifics
| 3 | |
| Brick/Mortar | |
| Brick,Side Drive | |
| Deck, Patio, Porch, Storms/Screens, Outdoor Grill, Workshop | |
| Fenced Yard,Landscaped | |
| 46X156 | |
| Finished | |
| None | |
| Vaulted/Cathedral Ceilings, Skylight(s), Hardwood Floors, In-Law Arrangement, Built-in Features, Walk-In Closet(s) | |
| Double Oven, Range, Dishwasher, Refrigerator, Washer, Dryer, Built-In Oven, Range Hood, Other | |
| Not in DB | |
| Sidewalks, Street Lights, Street Paved | |
| — | |
| — | |
| Electric, Gas Log |
Tax History
| Year | Property Taxes |
|---|---|
| 2020 | $12,952 |
| 2024 | $18,583 |
Contact Agent
Nearby Similar Homes
Nearby Sold Comparables
Contact Agent
Listing Provided By
Berkshire Hathaway HomeServices Chicago









