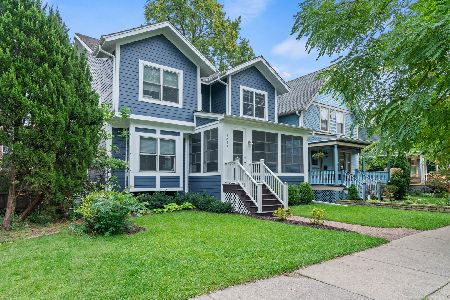1316 Elmwood Avenue, Evanston, Illinois 60201
$1,220,000
|
Sold
|
|
| Status: | Closed |
| Sqft: | 3,404 |
| Cost/Sqft: | $352 |
| Beds: | 4 |
| Baths: | 4 |
| Year Built: | 1889 |
| Property Taxes: | $18,583 |
| Days On Market: | 631 |
| Lot Size: | 0,17 |
Description
Gorgeous 4-bedroom Victorian in stellar location with charming coach house! The wide, inviting front porch welcomes you to this wonderful home. Entering, you notice the stunning 3 story staircase with the lead-glass windows. The light-filled living room opens to the family room with a gas fireplace. Formal dining room with chair rail. Imagine family dinners in the large, eat-in kitchen with a built-in pantry and newer 36" Bluestar range. 3 bedrooms + office on the 2nd floor along with a gorgeous original linen closet and large hall bathroom. Expansive third floor suite with a sitting area, full bathroom and cedar closet. Gorgeous vintage features throughout including high ceilings, hardwood floors, original moldings and exquisite original lighting fixtures. Entertainment worthy deck overlooks the back yard. 3 car garage with side driveway. Lovely, sun-filled coach house (which includes kitchen, newly updated bathroom, gas fire place, and in-unit washer dryer) is currently renting for $1550/month (lease through 8/31). Newer roof and many newer mechanicals; Dual zone heating and cooling. Previous owners upgraded electrical and rewired the home. Fabulous location: Walk to Dempster Street and Downtown Evanston shops, restaurants, entertainment and both trains. Close to Northwestern University and Lake Michigan.
Property Specifics
| Single Family | |
| — | |
| — | |
| 1889 | |
| — | |
| — | |
| No | |
| 0.17 |
| Cook | |
| — | |
| — / Not Applicable | |
| — | |
| — | |
| — | |
| 12051043 | |
| 11183280100000 |
Nearby Schools
| NAME: | DISTRICT: | DISTANCE: | |
|---|---|---|---|
|
Grade School
Dewey Elementary School |
65 | — | |
|
Middle School
Nichols Middle School |
65 | Not in DB | |
|
High School
Evanston Twp High School |
202 | Not in DB | |
Property History
| DATE: | EVENT: | PRICE: | SOURCE: |
|---|---|---|---|
| 8 May, 2020 | Sold | $845,000 | MRED MLS |
| 24 Feb, 2020 | Under contract | $849,900 | MRED MLS |
| — | Last price change | $899,900 | MRED MLS |
| 14 Jan, 2020 | Listed for sale | $899,900 | MRED MLS |
| 1 Jul, 2024 | Sold | $1,220,000 | MRED MLS |
| 13 May, 2024 | Under contract | $1,199,000 | MRED MLS |
| 10 May, 2024 | Listed for sale | $1,199,000 | MRED MLS |
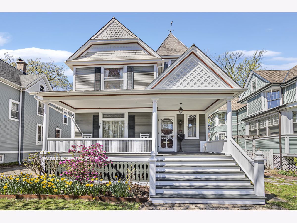
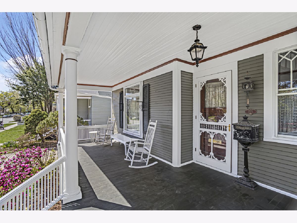
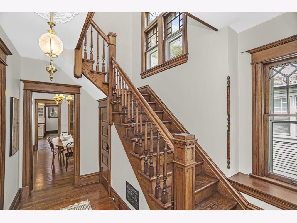
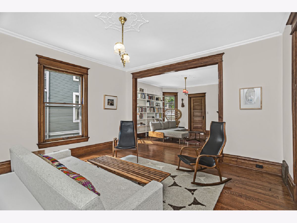
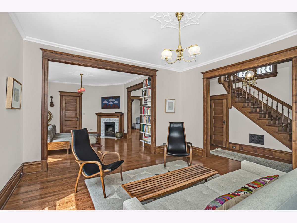
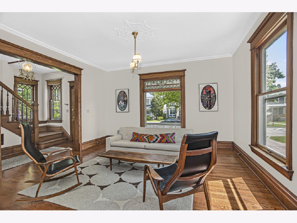
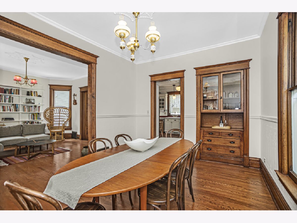
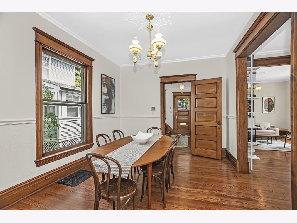
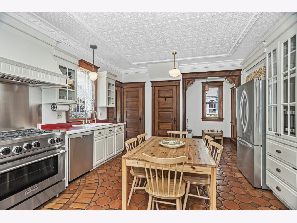
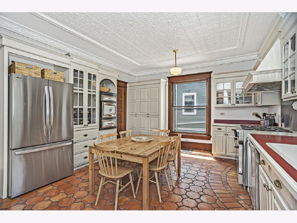
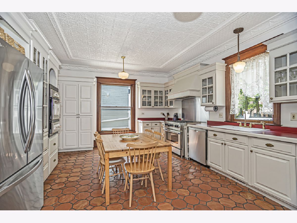
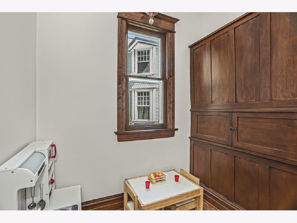
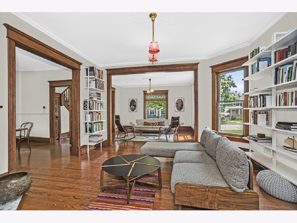
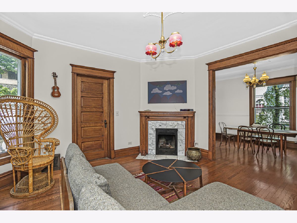
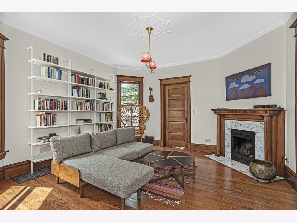
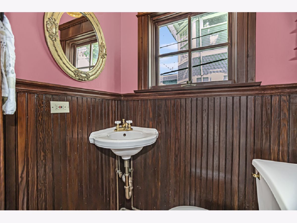
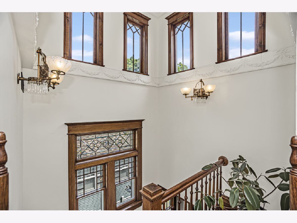
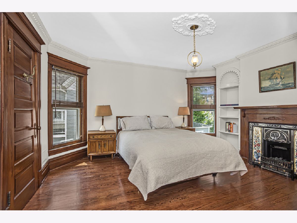
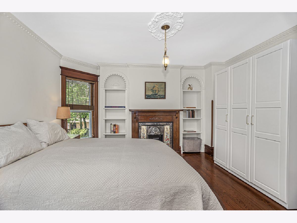
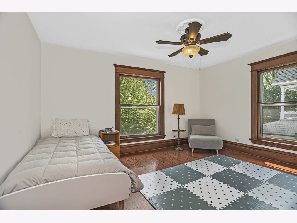
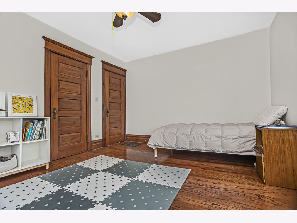
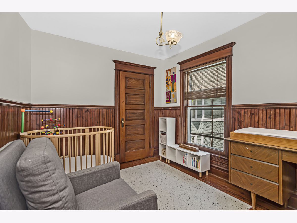
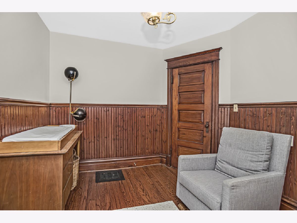
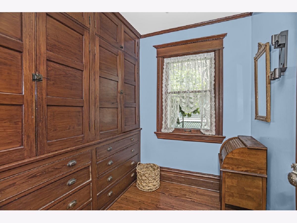
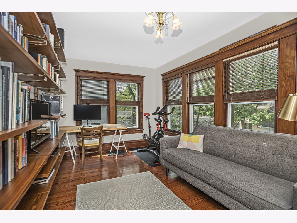
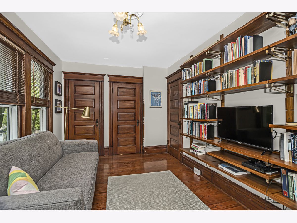
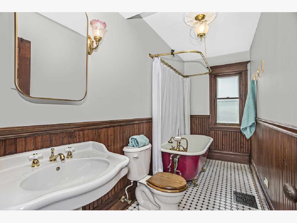
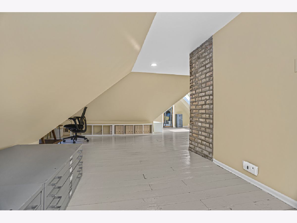
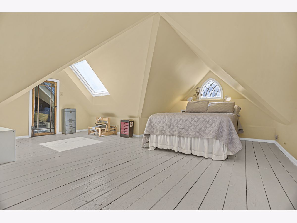
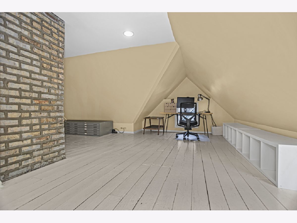
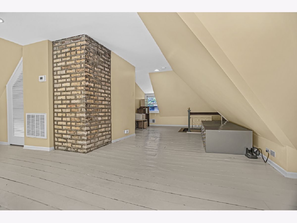
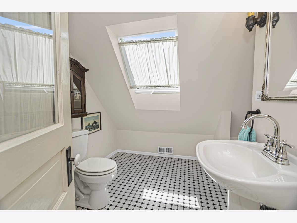
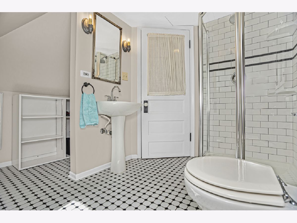
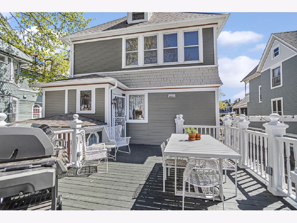
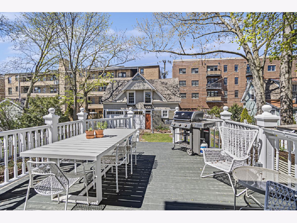
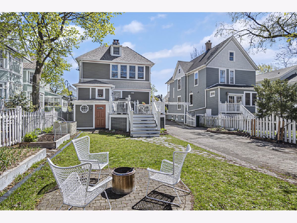
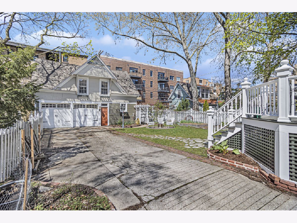
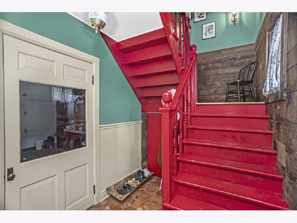
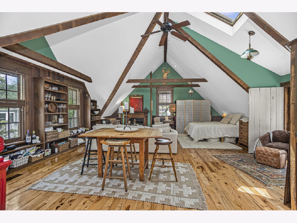
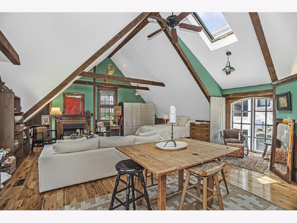
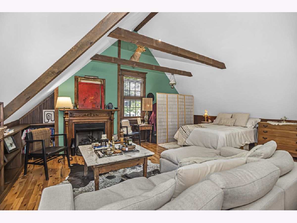
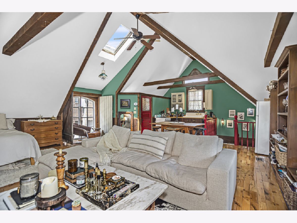
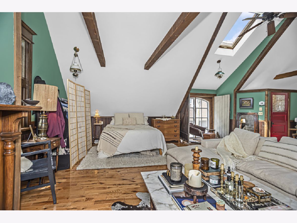
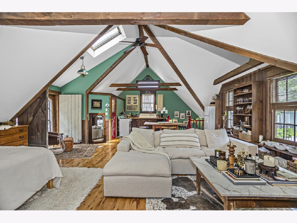
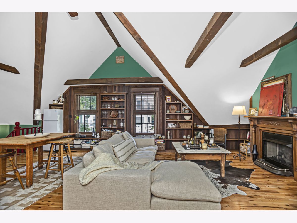
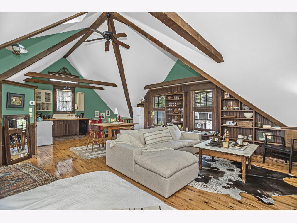
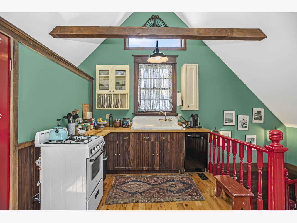
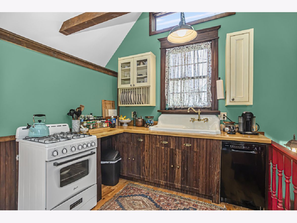
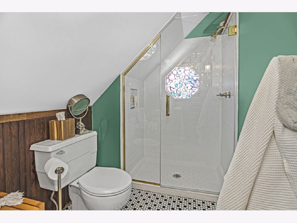
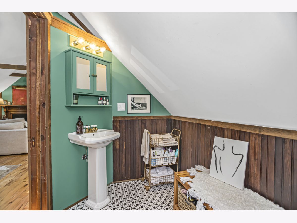
Room Specifics
Total Bedrooms: 4
Bedrooms Above Ground: 4
Bedrooms Below Ground: 0
Dimensions: —
Floor Type: —
Dimensions: —
Floor Type: —
Dimensions: —
Floor Type: —
Full Bathrooms: 4
Bathroom Amenities: Separate Shower
Bathroom in Basement: 1
Rooms: —
Basement Description: Unfinished
Other Specifics
| 3 | |
| — | |
| — | |
| — | |
| — | |
| 47X157X47X157 | |
| — | |
| — | |
| — | |
| — | |
| Not in DB | |
| — | |
| — | |
| — | |
| — |
Tax History
| Year | Property Taxes |
|---|---|
| 2020 | $12,952 |
| 2024 | $18,583 |
Contact Agent
Nearby Similar Homes
Nearby Sold Comparables
Contact Agent
Listing Provided By
Jameson Sotheby's International Realty






