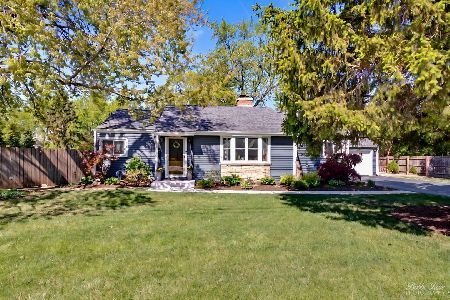1309 Algonquin Road, Des Plaines, Illinois 60018
$132,500
|
Sold
|
|
| Status: | Closed |
| Sqft: | 1,000 |
| Cost/Sqft: | $135 |
| Beds: | 2 |
| Baths: | 1 |
| Year Built: | 1949 |
| Property Taxes: | $1,403 |
| Days On Market: | 4966 |
| Lot Size: | 0,00 |
Description
ESTATE SALE-2BR Ranch on big 75x113 lot. Immaculate - Nothing to do but move in. Dated, but shows great. HW flrs in Br's, covered 12x10 patio w/screens plus a covered 11x7 portico between 2 car finished garage + attic. Deep crawl space with stairs & electric. Home backs to alley for added acess. Roof=3yrs, Furnace & HWH=5-6 yrs, A/C=6-10 yrs.
Property Specifics
| Single Family | |
| — | |
| Ranch | |
| 1949 | |
| None | |
| — | |
| No | |
| — |
| Cook | |
| — | |
| 0 / Not Applicable | |
| None | |
| Lake Michigan | |
| Public Sewer | |
| 08092737 | |
| 09204010050000 |
Nearby Schools
| NAME: | DISTRICT: | DISTANCE: | |
|---|---|---|---|
|
Grade School
Central Elementary School |
62 | — | |
|
Middle School
Algonquin Middle School |
62 | Not in DB | |
|
High School
Maine West High School |
207 | Not in DB | |
Property History
| DATE: | EVENT: | PRICE: | SOURCE: |
|---|---|---|---|
| 6 Aug, 2012 | Sold | $132,500 | MRED MLS |
| 27 Jun, 2012 | Under contract | $135,000 | MRED MLS |
| 15 Jun, 2012 | Listed for sale | $135,000 | MRED MLS |
| 16 Jun, 2020 | Sold | $181,000 | MRED MLS |
| 23 Mar, 2020 | Under contract | $199,000 | MRED MLS |
| 2 Jan, 2020 | Listed for sale | $199,000 | MRED MLS |
Room Specifics
Total Bedrooms: 2
Bedrooms Above Ground: 2
Bedrooms Below Ground: 0
Dimensions: —
Floor Type: Hardwood
Full Bathrooms: 1
Bathroom Amenities: —
Bathroom in Basement: —
Rooms: No additional rooms
Basement Description: Crawl
Other Specifics
| 2 | |
| Concrete Perimeter | |
| — | |
| Patio | |
| — | |
| 75X113 | |
| — | |
| None | |
| Hardwood Floors | |
| Range, Refrigerator, Washer | |
| Not in DB | |
| — | |
| — | |
| — | |
| — |
Tax History
| Year | Property Taxes |
|---|---|
| 2012 | $1,403 |
| 2020 | $5,323 |
Contact Agent
Nearby Similar Homes
Nearby Sold Comparables
Contact Agent
Listing Provided By
Berkshire Hathaway HomeServices Starck Real Estate










