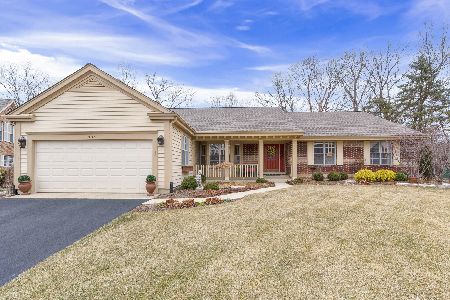131 Knockderry Lane, Inverness, Illinois 60067
$415,000
|
Sold
|
|
| Status: | Closed |
| Sqft: | 2,200 |
| Cost/Sqft: | $204 |
| Beds: | 3 |
| Baths: | 3 |
| Year Built: | 1990 |
| Property Taxes: | $8,386 |
| Days On Market: | 3903 |
| Lot Size: | 0,00 |
Description
Lovely Location. Beautiful home! 3 Bedroom RANCH in desired Inverness on the Pond. Vaulted and Open floor plan in Living Room. Double doors to Large Deck. Kitchen opens to Study with Built in Cabinets. Large Dining Room. Huge Master Bedroom suite with Vaulted ceilings, luxury bath with double sinks and double closets. Enormous English basement with 4th brm., Recreation area, Computer station with built-ins, pwdr. rm
Property Specifics
| Single Family | |
| — | |
| Ranch | |
| 1990 | |
| Full,English | |
| ESSEX II | |
| No | |
| — |
| Cook | |
| Inverness On The Pond | |
| 416 / Monthly | |
| Insurance,Security,Lawn Care,Scavenger,Snow Removal | |
| Lake Michigan | |
| Public Sewer | |
| 08924394 | |
| 02163030471078 |
Nearby Schools
| NAME: | DISTRICT: | DISTANCE: | |
|---|---|---|---|
|
Grade School
Marion Jordan Elementary School |
15 | — | |
|
Middle School
Walter R Sundling Junior High Sc |
15 | Not in DB | |
|
High School
Wm Fremd High School |
211 | Not in DB | |
Property History
| DATE: | EVENT: | PRICE: | SOURCE: |
|---|---|---|---|
| 30 Jul, 2015 | Sold | $415,000 | MRED MLS |
| 21 May, 2015 | Under contract | $449,000 | MRED MLS |
| 14 May, 2015 | Listed for sale | $449,000 | MRED MLS |
Room Specifics
Total Bedrooms: 4
Bedrooms Above Ground: 3
Bedrooms Below Ground: 1
Dimensions: —
Floor Type: Carpet
Dimensions: —
Floor Type: Carpet
Dimensions: —
Floor Type: Carpet
Full Bathrooms: 3
Bathroom Amenities: Whirlpool,Separate Shower,Double Sink
Bathroom in Basement: 1
Rooms: Recreation Room,Study
Basement Description: Finished
Other Specifics
| 2 | |
| Concrete Perimeter | |
| Asphalt | |
| Deck | |
| Common Grounds,Cul-De-Sac,Wooded | |
| COMMON | |
| — | |
| Full | |
| Vaulted/Cathedral Ceilings, First Floor Bedroom, First Floor Laundry, First Floor Full Bath | |
| Double Oven, Range, Microwave, Dishwasher, Refrigerator, Washer, Dryer, Disposal | |
| Not in DB | |
| Street Lights, Street Paved | |
| — | |
| — | |
| Attached Fireplace Doors/Screen, Gas Log, Gas Starter |
Tax History
| Year | Property Taxes |
|---|---|
| 2015 | $8,386 |
Contact Agent
Nearby Similar Homes
Nearby Sold Comparables
Contact Agent
Listing Provided By
Century 21 Roberts & Andrews








