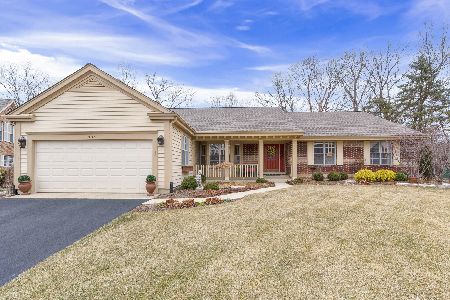133 Knockderry Lane, Inverness, Illinois 60067
$480,000
|
Sold
|
|
| Status: | Closed |
| Sqft: | 2,600 |
| Cost/Sqft: | $186 |
| Beds: | 3 |
| Baths: | 4 |
| Year Built: | 1986 |
| Property Taxes: | $8,860 |
| Days On Market: | 6072 |
| Lot Size: | 0,25 |
Description
MAGNIFICENT!REMODELED T/O! AMAZING ENGLISH LL FINISHED TO PERFECTION W/REC/MEDIA RM,XCISE/BR4, OFC & F.BTH! BREATHTAKING CULDESAC SITE & BACKING TO PRIVATE WOODED & TREED AREA!RICH RED OAK HRDWD.FLRG IN FOY,DR,KIT & DEN!FORMAL LR BOASTS VLTD CLG & FP W/GRANITE SURRND!FRENCH DR. ENTRY TO DR! DAZZLING KIT W/CTR.ISLE,GRANITE,TOP OF THE LINE S/S APPLS & EAT.AREA W/ENTRY TO DECK ! STUDY/DEN ON 1ST FLR! MST.STE.W/ULT.BTH!
Property Specifics
| Single Family | |
| — | |
| Colonial | |
| 1986 | |
| Full,English | |
| HUNTINGTON | |
| No | |
| 0.25 |
| Cook | |
| Inverness On The Pond | |
| 346 / Monthly | |
| Insurance,Security,Exterior Maintenance,Lawn Care,Snow Removal | |
| Lake Michigan | |
| Public Sewer | |
| 07235862 | |
| 02163030471077 |
Nearby Schools
| NAME: | DISTRICT: | DISTANCE: | |
|---|---|---|---|
|
Grade School
Marion Jordan Elementary School |
15 | — | |
|
Middle School
Walter R Sundling Junior High Sc |
15 | Not in DB | |
|
High School
Wm Fremd High School |
211 | Not in DB | |
Property History
| DATE: | EVENT: | PRICE: | SOURCE: |
|---|---|---|---|
| 29 Jul, 2009 | Sold | $480,000 | MRED MLS |
| 18 Jun, 2009 | Under contract | $483,000 | MRED MLS |
| 5 Jun, 2009 | Listed for sale | $483,000 | MRED MLS |
| 13 Mar, 2015 | Sold | $510,000 | MRED MLS |
| 19 Jan, 2015 | Under contract | $539,000 | MRED MLS |
| 29 Oct, 2014 | Listed for sale | $539,000 | MRED MLS |
| 20 Jun, 2018 | Sold | $497,500 | MRED MLS |
| 3 May, 2018 | Under contract | $519,900 | MRED MLS |
| 22 Mar, 2018 | Listed for sale | $519,900 | MRED MLS |
Room Specifics
Total Bedrooms: 3
Bedrooms Above Ground: 3
Bedrooms Below Ground: 0
Dimensions: —
Floor Type: Carpet
Dimensions: —
Floor Type: Carpet
Full Bathrooms: 4
Bathroom Amenities: Whirlpool,Separate Shower,Double Sink
Bathroom in Basement: 0
Rooms: Den,Eating Area,Exercise Room,Foyer,Game Room,Recreation Room,Utility Room-1st Floor
Basement Description: Finished
Other Specifics
| 2 | |
| Concrete Perimeter | |
| Asphalt | |
| Deck | |
| Cul-De-Sac,Landscaped,Wooded | |
| 50X112X112X133 | |
| — | |
| Full | |
| Vaulted/Cathedral Ceilings, Skylight(s) | |
| Double Oven, Range, Microwave, Dishwasher, Refrigerator, Disposal, Trash Compactor | |
| Not in DB | |
| Sidewalks, Street Lights | |
| — | |
| — | |
| Attached Fireplace Doors/Screen, Gas Log, Gas Starter |
Tax History
| Year | Property Taxes |
|---|---|
| 2009 | $8,860 |
| 2015 | $8,338 |
| 2018 | $10,401 |
Contact Agent
Nearby Similar Homes
Nearby Sold Comparables
Contact Agent
Listing Provided By
RE/MAX Unlimited Northwest








