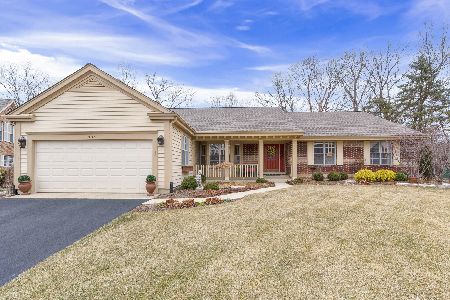133 Knockderry Lane, Inverness, Illinois 60067
$510,000
|
Sold
|
|
| Status: | Closed |
| Sqft: | 2,771 |
| Cost/Sqft: | $195 |
| Beds: | 3 |
| Baths: | 4 |
| Year Built: | 1986 |
| Property Taxes: | $8,338 |
| Days On Market: | 4100 |
| Lot Size: | 0,00 |
Description
Private cul-de-sac location backing to tree-line in Inverness On The Ponds, a gated community. This home starts with great curb appeal & only gets better once inside. Entry is flanked by formal dining rm & grand living rm w/frplc & vaulted clng. Beautifully remodeled island kit w/granite, ss appl's & bay table area w/slider to deck. Master retreat w/Lux remdld bath & Lg walkin clst. Huge fin lookout bsmt w/full bath.
Property Specifics
| Single Family | |
| — | |
| Colonial | |
| 1986 | |
| Full,English | |
| — | |
| No | |
| — |
| Cook | |
| Inverness On The Pond | |
| 408 / Monthly | |
| Insurance,Security,Lawn Care,Snow Removal | |
| Lake Michigan | |
| Public Sewer | |
| 08764184 | |
| 02163030471077 |
Nearby Schools
| NAME: | DISTRICT: | DISTANCE: | |
|---|---|---|---|
|
Grade School
Marion Jordan Elementary School |
15 | — | |
|
Middle School
Walter R Sundling Junior High Sc |
15 | Not in DB | |
|
High School
Wm Fremd High School |
211 | Not in DB | |
Property History
| DATE: | EVENT: | PRICE: | SOURCE: |
|---|---|---|---|
| 29 Jul, 2009 | Sold | $480,000 | MRED MLS |
| 18 Jun, 2009 | Under contract | $483,000 | MRED MLS |
| 5 Jun, 2009 | Listed for sale | $483,000 | MRED MLS |
| 13 Mar, 2015 | Sold | $510,000 | MRED MLS |
| 19 Jan, 2015 | Under contract | $539,000 | MRED MLS |
| 29 Oct, 2014 | Listed for sale | $539,000 | MRED MLS |
| 20 Jun, 2018 | Sold | $497,500 | MRED MLS |
| 3 May, 2018 | Under contract | $519,900 | MRED MLS |
| 22 Mar, 2018 | Listed for sale | $519,900 | MRED MLS |
Room Specifics
Total Bedrooms: 4
Bedrooms Above Ground: 3
Bedrooms Below Ground: 1
Dimensions: —
Floor Type: Carpet
Dimensions: —
Floor Type: Carpet
Dimensions: —
Floor Type: Carpet
Full Bathrooms: 4
Bathroom Amenities: Whirlpool,Separate Shower,Double Sink
Bathroom in Basement: 1
Rooms: Foyer,Recreation Room
Basement Description: Finished
Other Specifics
| 2 | |
| Concrete Perimeter | |
| Asphalt | |
| Deck | |
| Cul-De-Sac | |
| INTEGRAL | |
| — | |
| Full | |
| Vaulted/Cathedral Ceilings, Skylight(s), Hardwood Floors | |
| Range, Microwave, Dishwasher, Refrigerator, Disposal, Stainless Steel Appliance(s), Wine Refrigerator | |
| Not in DB | |
| — | |
| — | |
| — | |
| Gas Log |
Tax History
| Year | Property Taxes |
|---|---|
| 2009 | $8,860 |
| 2015 | $8,338 |
| 2018 | $10,401 |
Contact Agent
Nearby Similar Homes
Nearby Sold Comparables
Contact Agent
Listing Provided By
Century 21 Affiliated








