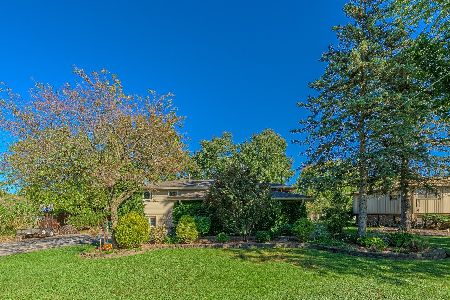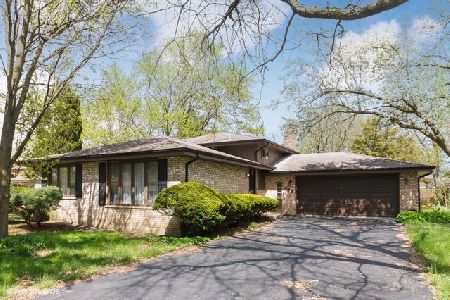131 Luther Lane, Frankfort, Illinois 60423
$356,000
|
Sold
|
|
| Status: | Closed |
| Sqft: | 1,900 |
| Cost/Sqft: | $182 |
| Beds: | 4 |
| Baths: | 3 |
| Year Built: | 1969 |
| Property Taxes: | $6,916 |
| Days On Market: | 1954 |
| Lot Size: | 0,73 |
Description
You've been waiting for it, here it is! Great location in Krusemark neighborhood, just steps from downtown Frankfort. At the end of the street is Indian Boundary park. This ranch home sits on a 3/4 acre lot with a side loading garage. Inside, the house has 4 bedrooms, each with hardwood floors. The master has a remodeled private bathroom. Kitchen has granite countertops and stainless steel appliances. The family room has a woodburning fireplace and opens to the dining room and eat in kitchen. From the eat in kitchen, step out to the paver patio with lighting. There's tons of room to play and a big garden area. The basement is finished with plenty of room for indoor activities, storage, laundry room and a work shop. New windows and front door 2007, electric panel 2018 with hard wiring for a generator, AC 2009, roof approx 2006.
Property Specifics
| Single Family | |
| — | |
| Ranch | |
| 1969 | |
| Full | |
| — | |
| No | |
| 0.73 |
| Will | |
| — | |
| — / Not Applicable | |
| None | |
| Public | |
| Public Sewer | |
| 10858936 | |
| 9092710005700000 |
Nearby Schools
| NAME: | DISTRICT: | DISTANCE: | |
|---|---|---|---|
|
Grade School
Grand Prairie Elementary School |
157C | — | |
|
Middle School
Hickory Creek Middle School |
157C | Not in DB | |
|
High School
Lincoln-way East High School |
210 | Not in DB | |
|
Alternate Elementary School
Chelsea Elementary School |
— | Not in DB | |
Property History
| DATE: | EVENT: | PRICE: | SOURCE: |
|---|---|---|---|
| 28 Oct, 2020 | Sold | $356,000 | MRED MLS |
| 20 Sep, 2020 | Under contract | $345,000 | MRED MLS |
| 15 Sep, 2020 | Listed for sale | $345,000 | MRED MLS |
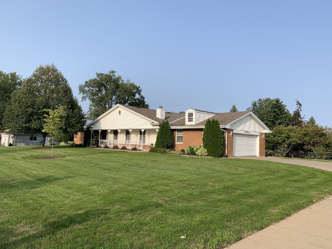
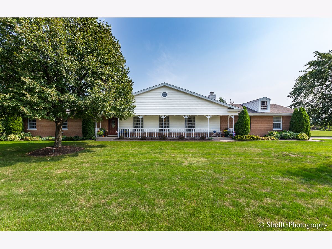
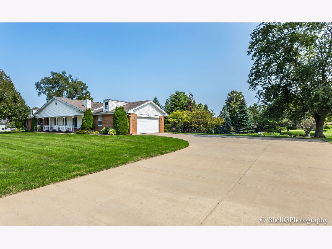
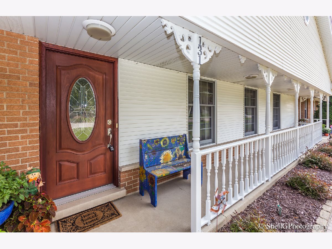
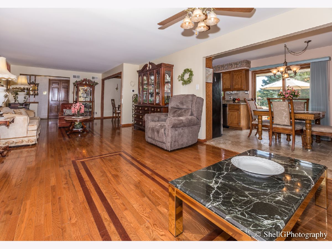
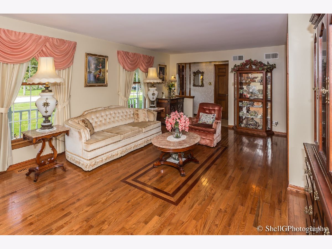
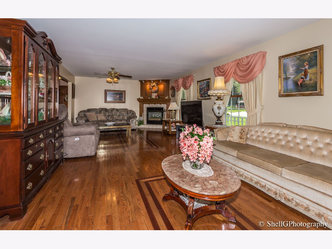
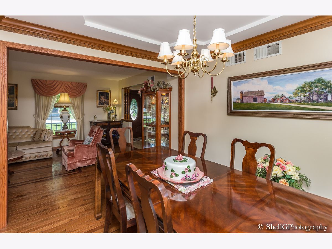
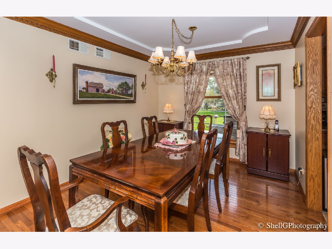
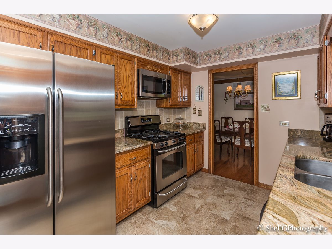
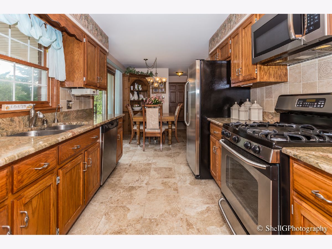
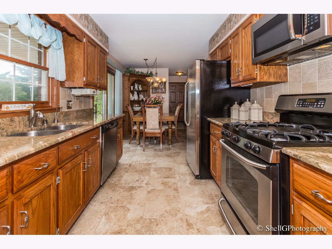
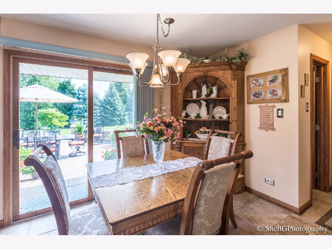
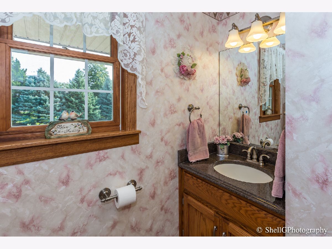
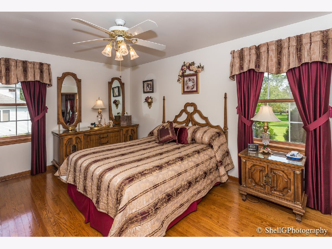
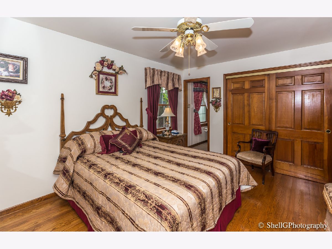
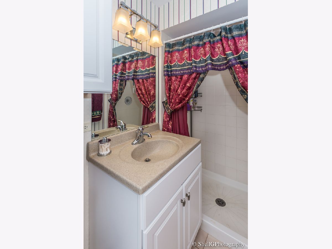
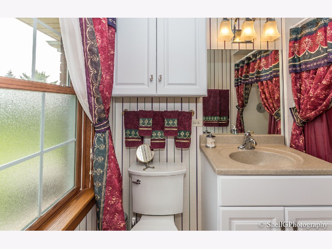
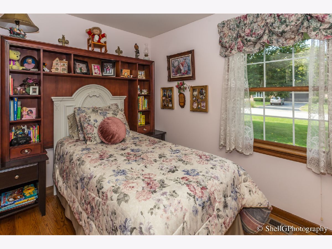
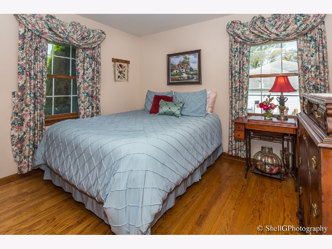
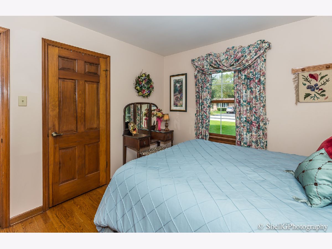
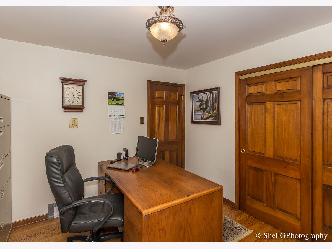
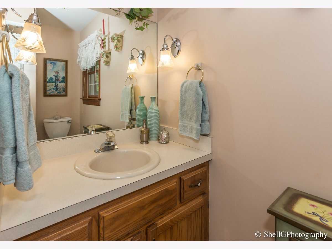
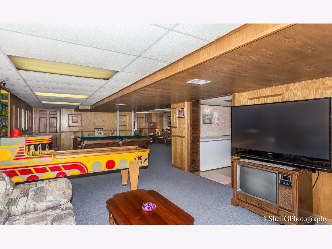
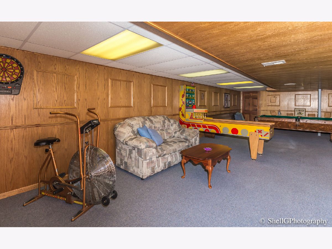
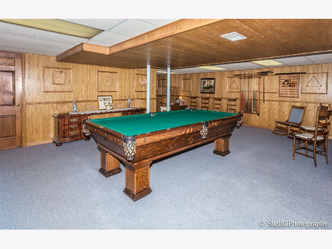
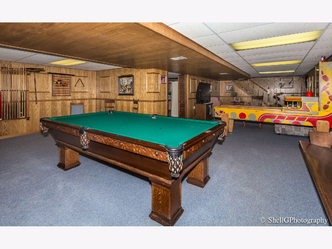
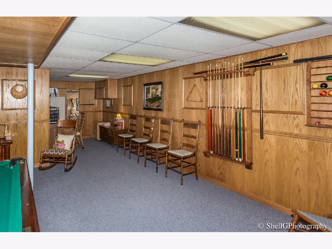
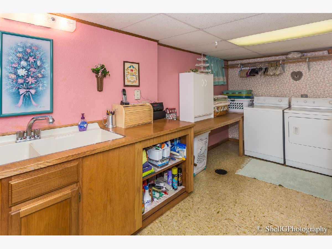
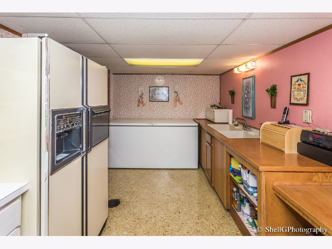
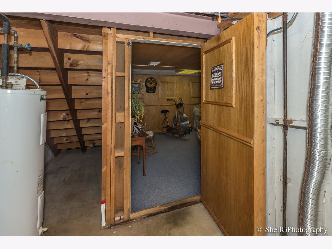
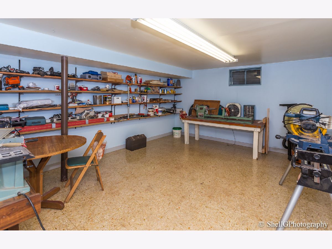
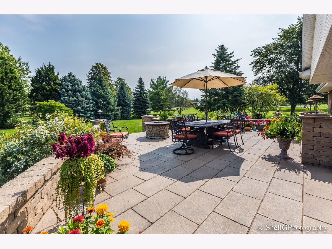
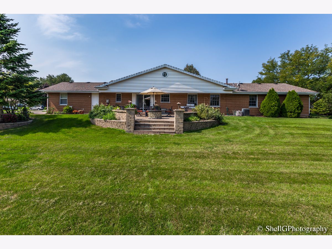
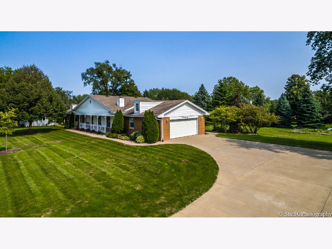
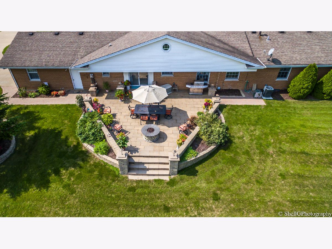
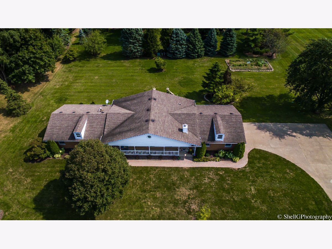
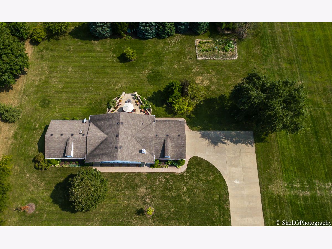
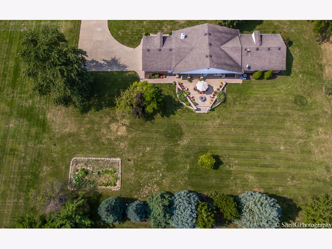
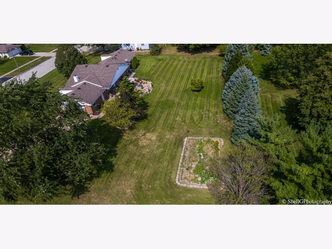
Room Specifics
Total Bedrooms: 4
Bedrooms Above Ground: 4
Bedrooms Below Ground: 0
Dimensions: —
Floor Type: Hardwood
Dimensions: —
Floor Type: Hardwood
Dimensions: —
Floor Type: Hardwood
Full Bathrooms: 3
Bathroom Amenities: —
Bathroom in Basement: 0
Rooms: Great Room,Workshop,Storage,Eating Area
Basement Description: Partially Finished
Other Specifics
| 2.5 | |
| Concrete Perimeter | |
| Concrete | |
| — | |
| Landscaped,Outdoor Lighting,Sidewalks,Streetlights | |
| 163X195 | |
| — | |
| Full | |
| Hardwood Floors, First Floor Bedroom, First Floor Laundry, First Floor Full Bath | |
| Range, Microwave, Dishwasher, Refrigerator, Washer, Dryer, Disposal, Stainless Steel Appliance(s), Water Softener Owned | |
| Not in DB | |
| — | |
| — | |
| — | |
| Wood Burning |
Tax History
| Year | Property Taxes |
|---|---|
| 2020 | $6,916 |
Contact Agent
Nearby Similar Homes
Nearby Sold Comparables
Contact Agent
Listing Provided By
Always Home Real Estate Services LLC

