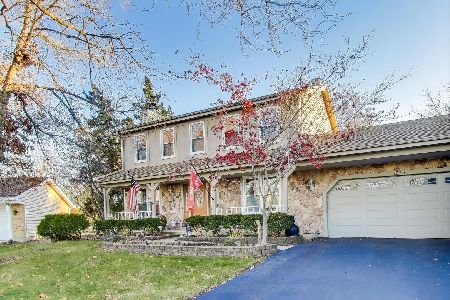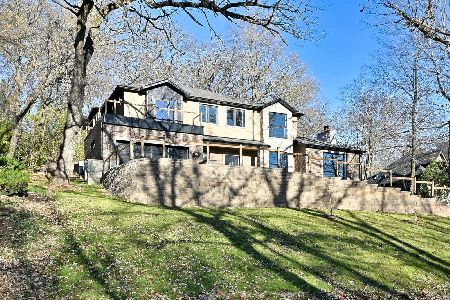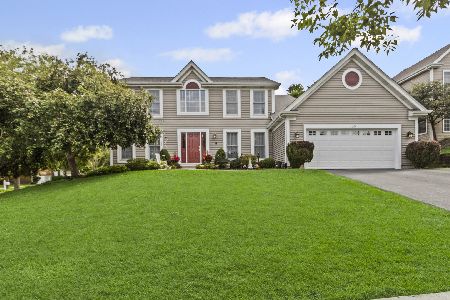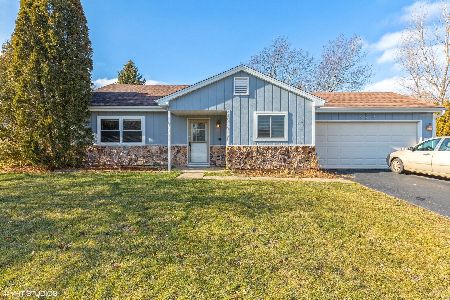[Address Unavailable], Algonquin, Illinois 60102
$305,000
|
Sold
|
|
| Status: | Closed |
| Sqft: | 1,229 |
| Cost/Sqft: | $228 |
| Beds: | 3 |
| Baths: | 2 |
| Year Built: | 1983 |
| Property Taxes: | $5,425 |
| Days On Market: | 845 |
| Lot Size: | 0,23 |
Description
You'll love this beautifully updated 3 bedroom, 1-1/2 bath home with a 2 car garage and a large fenced lot. This home showcases newer laminate flooring on the first floor and white trim throughout. Pristine and well maintained from the welcoming entryway and throughout the home. Enjoy relaxing or entertaining in the spacious living and dining rooms. The adjacent kitchen showcases white cabinetry, new stainless steel appliances in 2021, granite counter tops, tile backsplash and coffee bar with extra cabinet space. Just off the dining room is a large pantry. New sliding glass doors (2022) open to the amazing back yard with new concrete patio (2021), new fence and shed (2019), a lovely garden, wooden swing and play set and lots of yard space. The laundry room is conveniently located on the first floor along with the newly renovated powder room. Upstairs you'll find three spacious bedrooms with laminate flooring. New furnace in 2021, new water heater in 2017, new water softener in 2018, newer nest thermostat and ring doorbell, roof and siding replaced in 2012. Great location! Short walk to Gaslight Park with a great playground, tennis courts and baseball fields and just a couple blocks from the elementary school. Highly rated school district. Close to shopping restaurants and entertainment. Multiple Offers Received*** Highest and Best called for by Friday at 9 PM***
Property Specifics
| Single Family | |
| — | |
| — | |
| 1983 | |
| — | |
| — | |
| No | |
| 0.23 |
| Mc Henry | |
| — | |
| 0 / Not Applicable | |
| — | |
| — | |
| — | |
| 11866154 | |
| 1933104039 |
Nearby Schools
| NAME: | DISTRICT: | DISTANCE: | |
|---|---|---|---|
|
Grade School
Neubert Elementary School |
300 | — | |
|
Middle School
Westfield Community School |
300 | Not in DB | |
|
High School
H D Jacobs High School |
300 | Not in DB | |
Property History
| DATE: | EVENT: | PRICE: | SOURCE: |
|---|
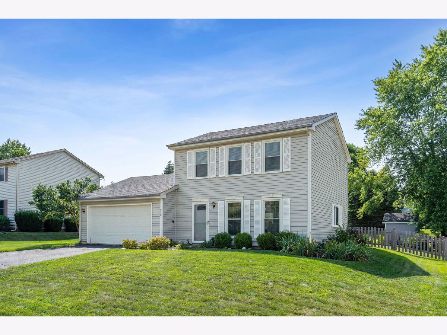
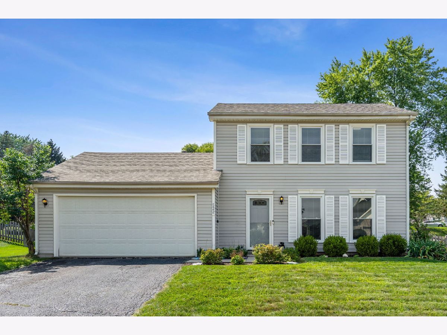
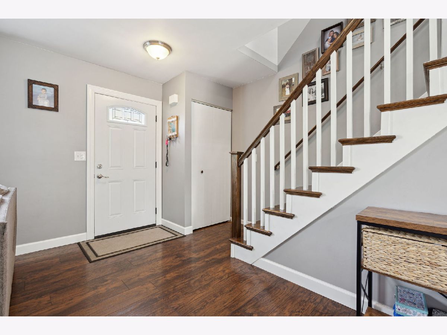
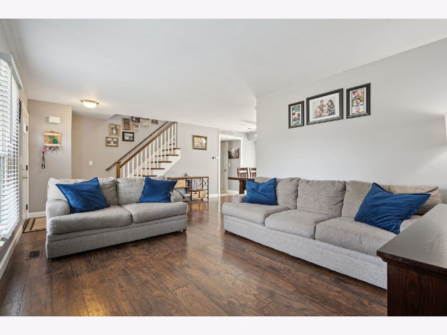
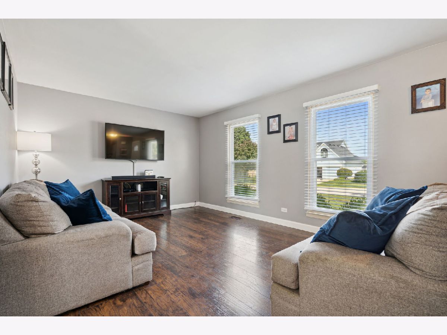
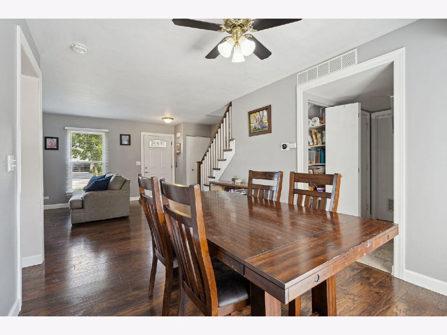
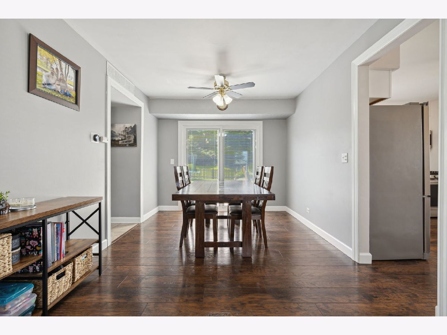
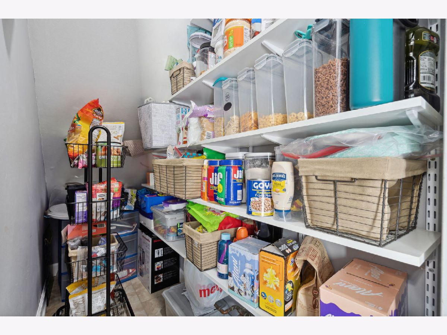
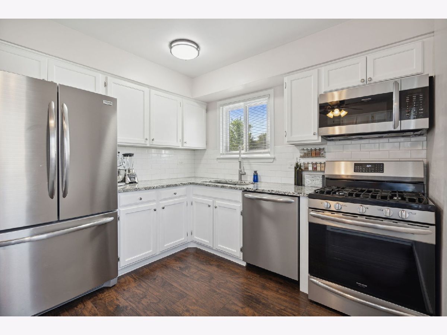
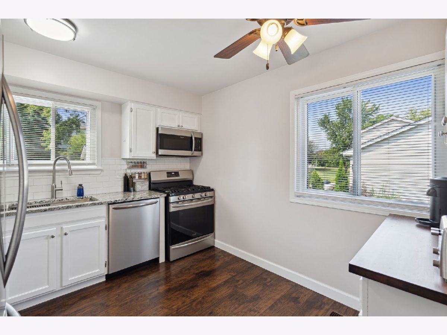
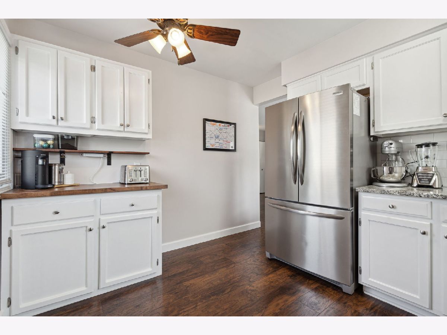
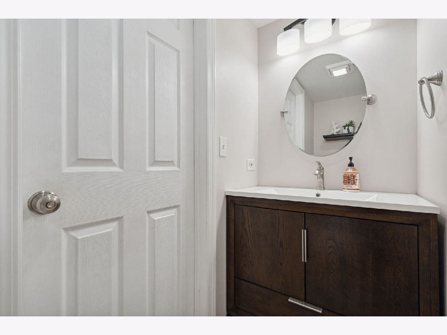
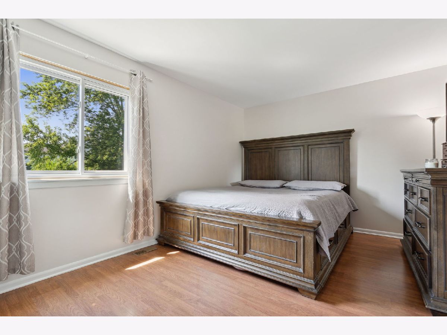
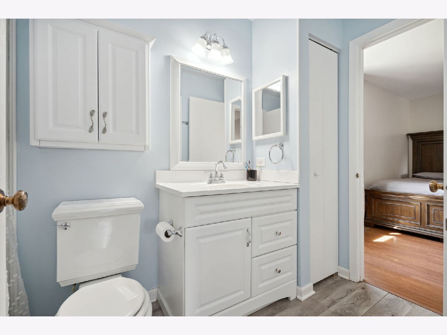
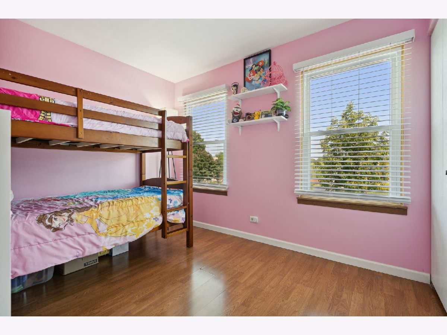
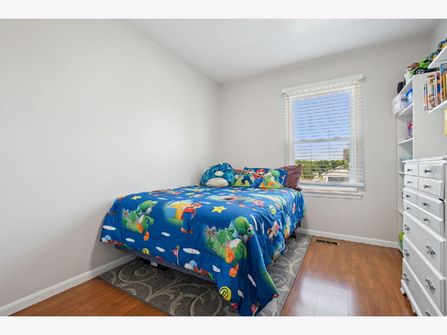
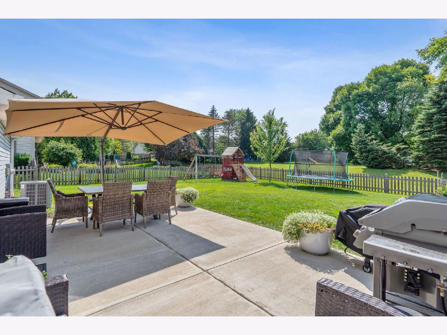
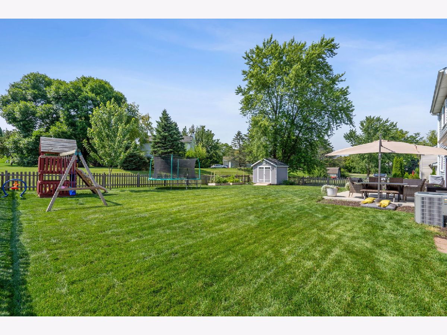
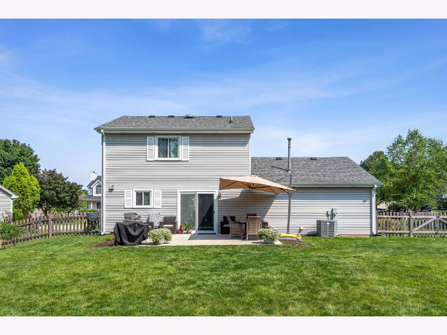
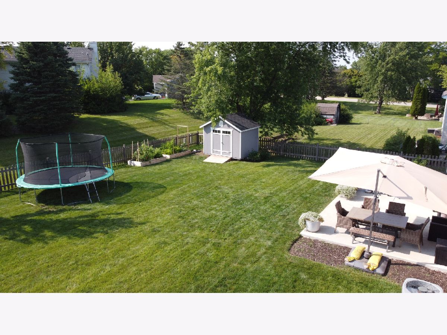
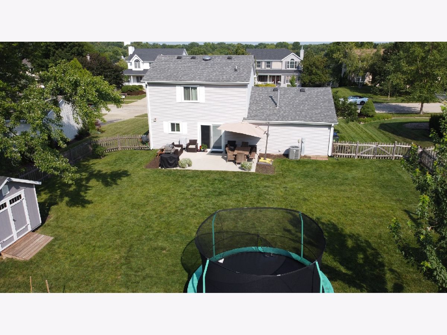
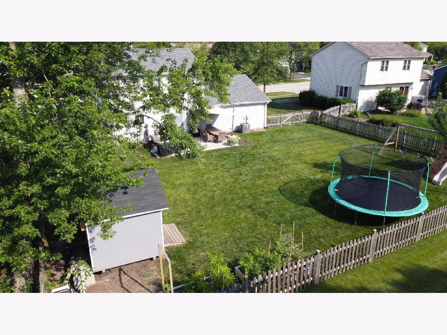
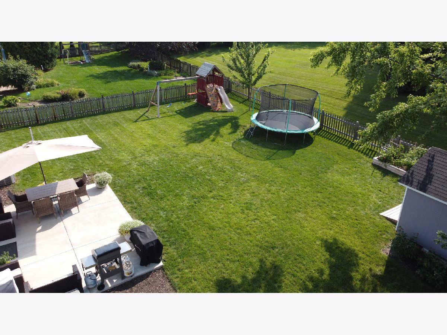
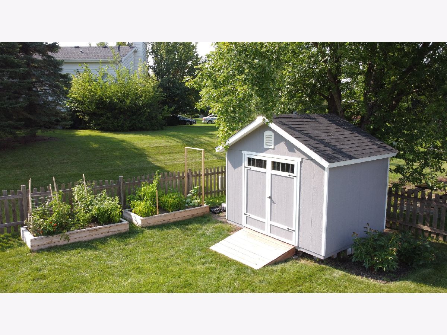
Room Specifics
Total Bedrooms: 3
Bedrooms Above Ground: 3
Bedrooms Below Ground: 0
Dimensions: —
Floor Type: —
Dimensions: —
Floor Type: —
Full Bathrooms: 2
Bathroom Amenities: —
Bathroom in Basement: 0
Rooms: —
Basement Description: None
Other Specifics
| 2 | |
| — | |
| Asphalt | |
| — | |
| — | |
| 80X120 | |
| — | |
| — | |
| — | |
| — | |
| Not in DB | |
| — | |
| — | |
| — | |
| — |
Tax History
| Year | Property Taxes |
|---|
Contact Agent
Nearby Similar Homes
Nearby Sold Comparables
Contact Agent
Listing Provided By
Coldwell Banker Realty

