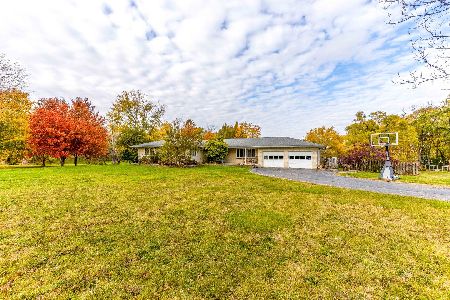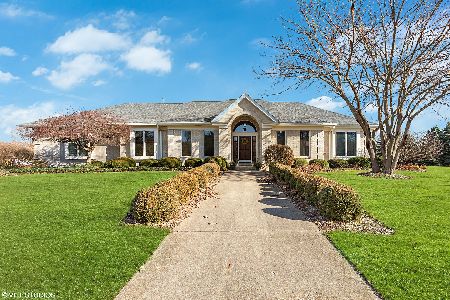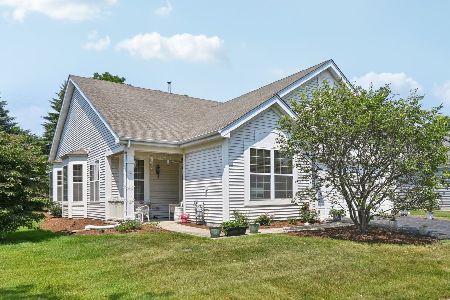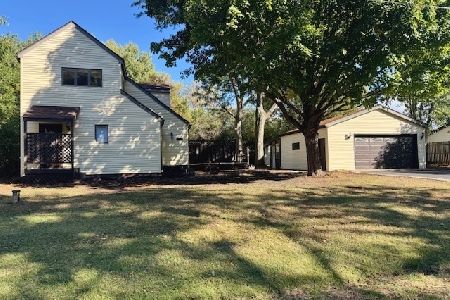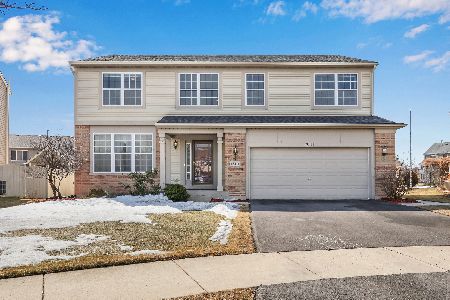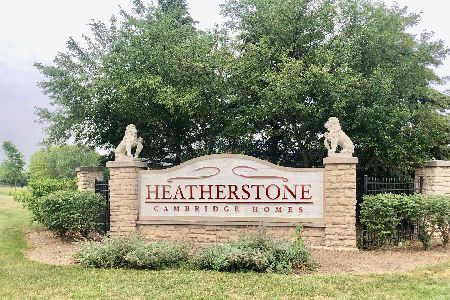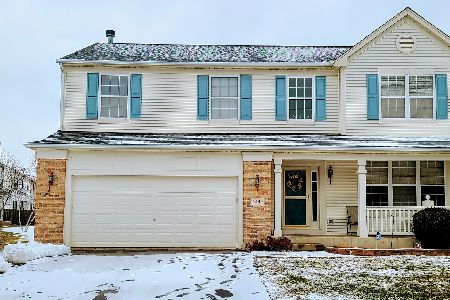13101 Douglas Court, Beach Park, Illinois 60083
$265,000
|
Sold
|
|
| Status: | Closed |
| Sqft: | 2,492 |
| Cost/Sqft: | $108 |
| Beds: | 3 |
| Baths: | 3 |
| Year Built: | 2003 |
| Property Taxes: | $6,623 |
| Days On Market: | 2329 |
| Lot Size: | 0,26 |
Description
Welcome to your new home! Are you looking for a great floor plan, abundant storage, extra living area, contemporary features, awesome yard, interior lot location, nicely finished basement, fantastic schools, and a well kept and maintained home from owners that show pride of ownership? This home will hit all the boxes on your checklist. Here are some of the notable features you will absolutely love. Upgraded Tuscan model elevation with hip roof and front porch. This is a three bedroom floor plan with an optional fourth bedroom currently being used as a loft. The loft with oak rails is overlooking a superb & architecturally designed 2-story family room with views of your lushly landscaped & fenced 1/4+ acre lot. Back end of home was designed for entertaining. A masterfully designed kitchen with two breakfast bars, spacious table for meal time, expanded pantry, mud room between garage and home, a cozy gas fireplace and views of your patio and backyard. Enjoy special holiday meals in your separate dining room or read a book in your secluded front living room. When you need to retreat for some peace and serenity your go to room will be your spacious master suite offering vaulted ceilings, large windows for a light, bright and airy setting. The master bath comes equipped with a garden tub, double bowl vanity and separate shower. Bedrooms 2 & 3 are down the hall from the master bedroom and also offer plenty of closet space, lighting, and ceiling fans. Ever wonder where you're going to store all your seasonal affects or treasured mementos? Two large storage areas in the basement area are going to give you more then you can imagine for storage and/or a workshop. This in addition to your better then average finished basement area w/ electric baseboard heat and sound reducing ceiling tiles. Your delightful backyard is fenced in and offers you a patio of the rear sliding glass doors, a custom build shed (nothing like you have seen before), garden area behind the shed and plenty of room between you and your neighbors. Can't express enough how nicely this home has been maintained. For peace of mind you will see that this home is also high and dry. Battery back up sump pump included, no musty smelling basement, no crawl space. Location is near route 41 (major north/south road).Home Warranty being offered to buyers to cover home for 13 months after closing.
Property Specifics
| Single Family | |
| — | |
| Contemporary | |
| 2003 | |
| Full | |
| TUSCAN | |
| No | |
| 0.26 |
| Lake | |
| Cambridge At Heatherstone | |
| 175 / Annual | |
| Insurance | |
| Lake Michigan | |
| Public Sewer | |
| 10536871 | |
| 03254160210000 |
Nearby Schools
| NAME: | DISTRICT: | DISTANCE: | |
|---|---|---|---|
|
High School
Warren Township High School |
121 | Not in DB | |
Property History
| DATE: | EVENT: | PRICE: | SOURCE: |
|---|---|---|---|
| 22 Nov, 2019 | Sold | $265,000 | MRED MLS |
| 17 Oct, 2019 | Under contract | $269,900 | MRED MLS |
| 3 Oct, 2019 | Listed for sale | $269,900 | MRED MLS |
Room Specifics
Total Bedrooms: 3
Bedrooms Above Ground: 3
Bedrooms Below Ground: 0
Dimensions: —
Floor Type: Carpet
Dimensions: —
Floor Type: Carpet
Full Bathrooms: 3
Bathroom Amenities: —
Bathroom in Basement: 0
Rooms: Eating Area,Loft,Recreation Room,Utility Room-Lower Level,Storage
Basement Description: Partially Finished
Other Specifics
| 2 | |
| Concrete Perimeter | |
| Asphalt | |
| Patio, Porch | |
| Corner Lot,Cul-De-Sac | |
| 84X124 | |
| Unfinished | |
| Full | |
| Vaulted/Cathedral Ceilings | |
| Double Oven, Microwave, Dishwasher, Refrigerator, Washer, Dryer, Disposal | |
| Not in DB | |
| — | |
| — | |
| — | |
| Double Sided, Gas Log, Gas Starter |
Tax History
| Year | Property Taxes |
|---|---|
| 2019 | $6,623 |
Contact Agent
Nearby Similar Homes
Nearby Sold Comparables
Contact Agent
Listing Provided By
Homesmart Connect LLC

