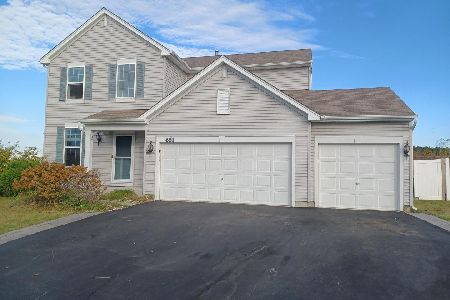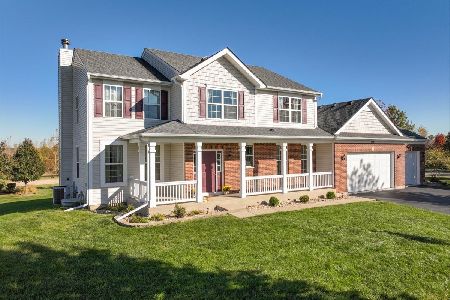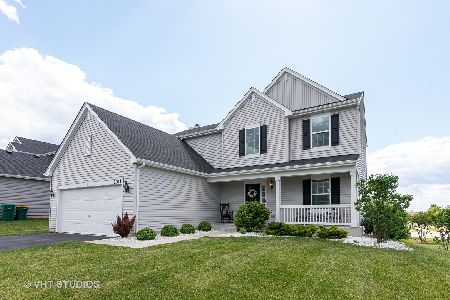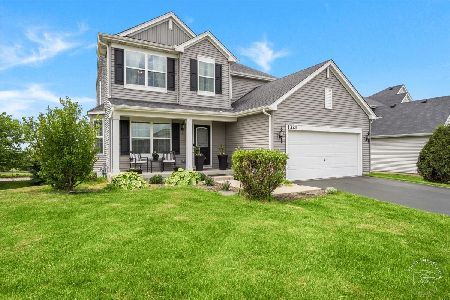1341 Summit Drive, Hampshire, Illinois 60140
$314,900
|
Sold
|
|
| Status: | Closed |
| Sqft: | 2,524 |
| Cost/Sqft: | $125 |
| Beds: | 4 |
| Baths: | 3 |
| Year Built: | 2017 |
| Property Taxes: | $5,248 |
| Days On Market: | 2403 |
| Lot Size: | 0,32 |
Description
Better than new construction! One of a kind Victoria model in desirable Tuscany Woods! Situated on .32 acre lot with extended driveway, 3 car garage plus extensive landscaping offers tons of curb appeal! 2 story foyer welcomes you home! Formal living room & dining room with wainscoting! Eat in kitchen shows off white Aristokraft cabinetry with crown molding, modern counter tops, stainless steel Whirlpool appliances, center island, & closet pantry! Family room with sliding barn doors to den makes for the perfect home office! Custom mud room with built in storage & shelving! Master suite boasts soaring ceilings, walk in closet plus private bath with soaking tub, separate shower & double sink vanity! 3 additional bedrooms offers tons of space for your family! English basement offers opportunity to make it your own! Tons of storage in attic! Incredible fenced backyard with new deck, and room to roam! Other quality features include neutral paint, wide plank hardwood & tons more!
Property Specifics
| Single Family | |
| — | |
| — | |
| 2017 | |
| Full,English | |
| VICTORIA | |
| No | |
| 0.32 |
| Kane | |
| Torino At Tuscany Woods | |
| 350 / Annual | |
| Other | |
| Public | |
| Public Sewer | |
| 10346258 | |
| 0126254012 |
Nearby Schools
| NAME: | DISTRICT: | DISTANCE: | |
|---|---|---|---|
|
Grade School
Hampshire Elementary School |
300 | — | |
|
Middle School
Hampshire Middle School |
300 | Not in DB | |
|
High School
Hampshire High School |
300 | Not in DB | |
Property History
| DATE: | EVENT: | PRICE: | SOURCE: |
|---|---|---|---|
| 3 Jun, 2019 | Sold | $314,900 | MRED MLS |
| 25 Apr, 2019 | Under contract | $314,900 | MRED MLS |
| 16 Apr, 2019 | Listed for sale | $314,900 | MRED MLS |
Room Specifics
Total Bedrooms: 4
Bedrooms Above Ground: 4
Bedrooms Below Ground: 0
Dimensions: —
Floor Type: Carpet
Dimensions: —
Floor Type: Carpet
Dimensions: —
Floor Type: Carpet
Full Bathrooms: 3
Bathroom Amenities: Separate Shower,Double Sink,Soaking Tub
Bathroom in Basement: 0
Rooms: Study,Eating Area
Basement Description: Unfinished
Other Specifics
| 3 | |
| Concrete Perimeter | |
| Asphalt | |
| Deck, Porch | |
| Fenced Yard | |
| 13814 SQ FT | |
| Pull Down Stair,Unfinished | |
| Full | |
| Vaulted/Cathedral Ceilings, Hardwood Floors, Second Floor Laundry, Built-in Features, Walk-In Closet(s) | |
| Range, Microwave, Dishwasher, Refrigerator, Disposal, Stainless Steel Appliance(s) | |
| Not in DB | |
| Sidewalks, Street Lights, Street Paved | |
| — | |
| — | |
| — |
Tax History
| Year | Property Taxes |
|---|---|
| 2019 | $5,248 |
Contact Agent
Nearby Similar Homes
Nearby Sold Comparables
Contact Agent
Listing Provided By
RE/MAX Suburban







