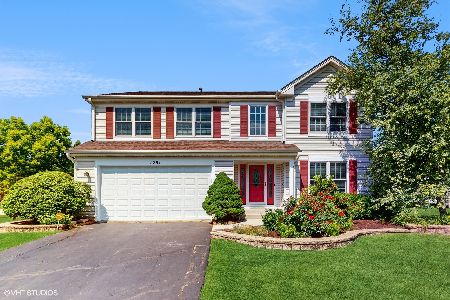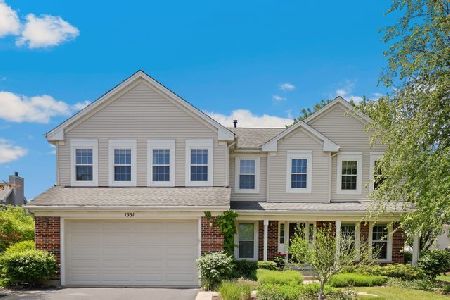1311 White Chapel Lane, Algonquin, Illinois 60102
$320,000
|
Sold
|
|
| Status: | Closed |
| Sqft: | 2,394 |
| Cost/Sqft: | $136 |
| Beds: | 4 |
| Baths: | 3 |
| Year Built: | 1997 |
| Property Taxes: | $8,114 |
| Days On Market: | 1937 |
| Lot Size: | 0,26 |
Description
Spacious home in desirable Willoughby Farms of Algonquin! Impressive two-story foyer welcomes you inside. Updated kitchen with granite counter tops, espresso cabinets and newer luxury vinyl plank flooring. Eat-in kitchen with separate formal dining room is perfect for entertaining. Family room in conveniently open to the kitchen and features tons of natural light, two-story ceiling and brick fireplace. Four bedrooms upstairs, including large master suite with huge walk-in closet and four-piece bathroom. Additional bedrooms are a great size and feature excellent closet space. Unfinished partial basement with crawl space area offers tons of storage! First floor laundry! LOTS OF EXTRAS HERE -- CHECK OUT THE FEATURES SHEET FOR ALL DETAILS! Two car garage has two 240V electric car charger outlets. Nest thermostat and smoke/carbon dioxide detector. Reverse osmosis system & water softener (2018). New HVAC system, including 96% high efficiency furnace & whole house humidifier (2014). New roof and siding (2009/2010). Conveniently located between Randall Road and Route 31. Just a few miles from exceptional shopping at Algonquin Commons. Just move in and enjoy!
Property Specifics
| Single Family | |
| — | |
| — | |
| 1997 | |
| Full | |
| — | |
| No | |
| 0.26 |
| Kane | |
| Willoughby Farms | |
| 220 / Annual | |
| Other | |
| Public | |
| Public Sewer | |
| 10882217 | |
| 0304354012 |
Nearby Schools
| NAME: | DISTRICT: | DISTANCE: | |
|---|---|---|---|
|
Grade School
Westfield Community School |
300 | — | |
|
Middle School
Westfield Community School |
300 | Not in DB | |
|
High School
H D Jacobs High School |
300 | Not in DB | |
Property History
| DATE: | EVENT: | PRICE: | SOURCE: |
|---|---|---|---|
| 21 Dec, 2020 | Sold | $320,000 | MRED MLS |
| 1 Nov, 2020 | Under contract | $325,000 | MRED MLS |
| 1 Oct, 2020 | Listed for sale | $325,000 | MRED MLS |
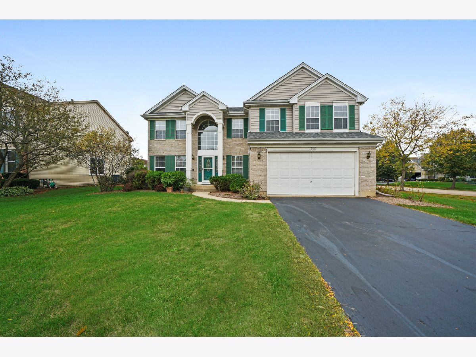
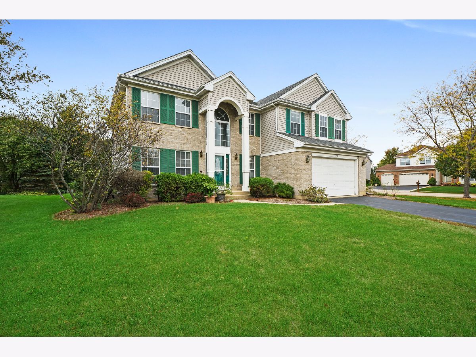
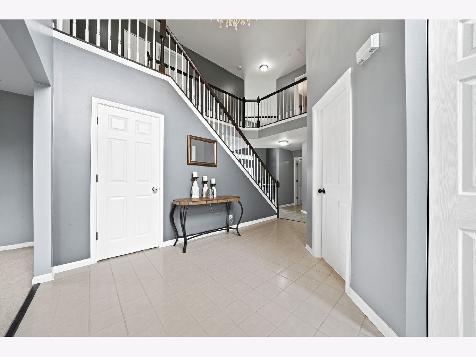
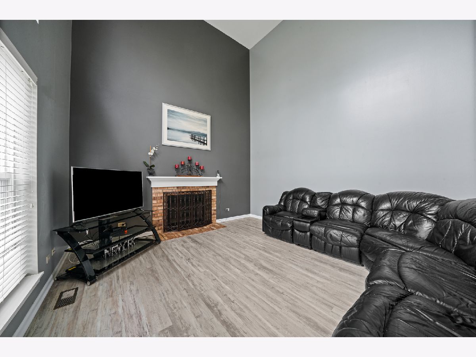
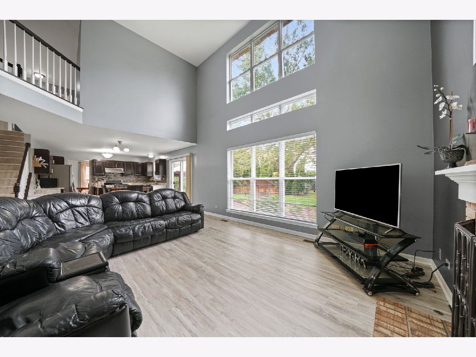
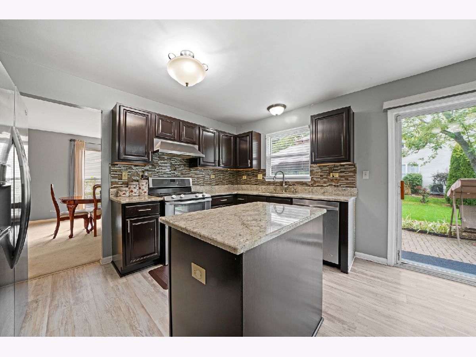
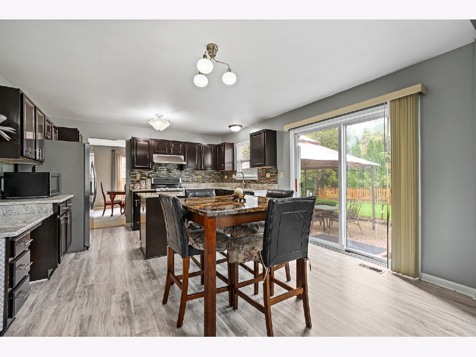
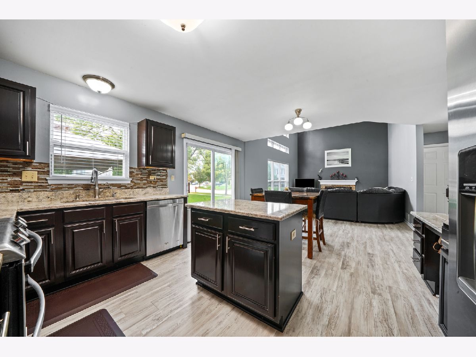
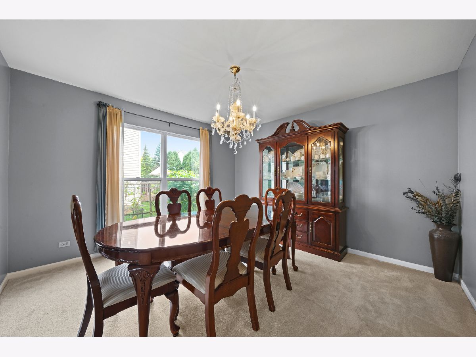
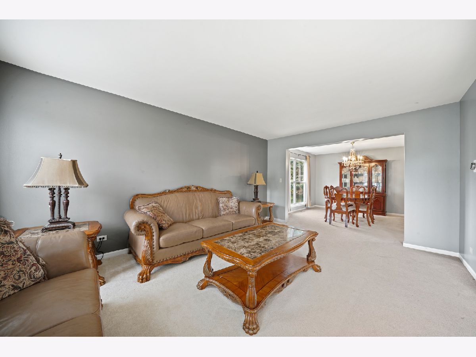
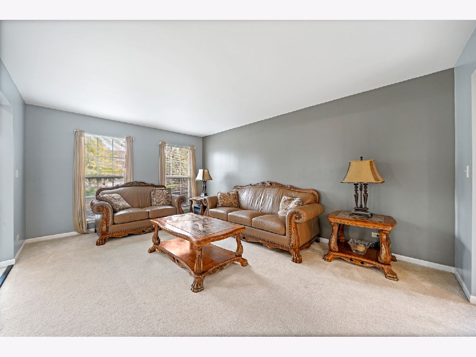
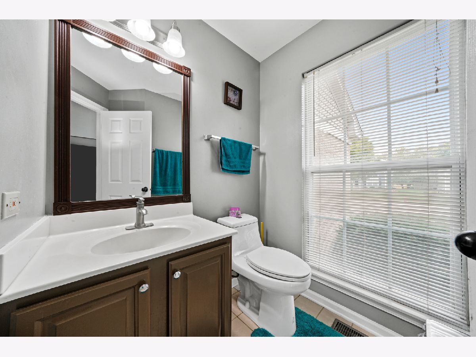
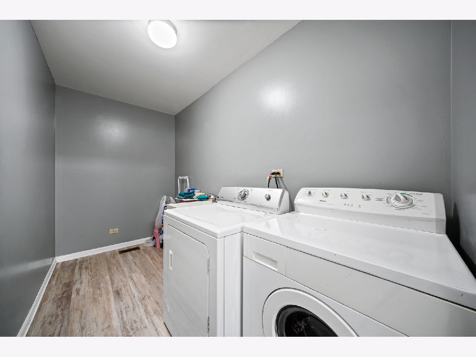
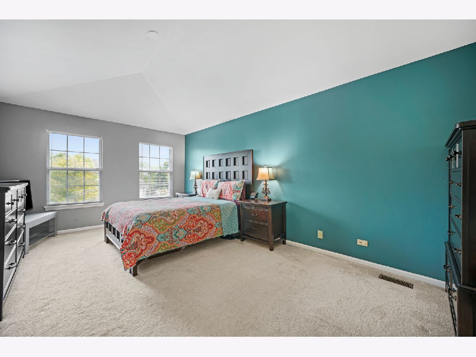
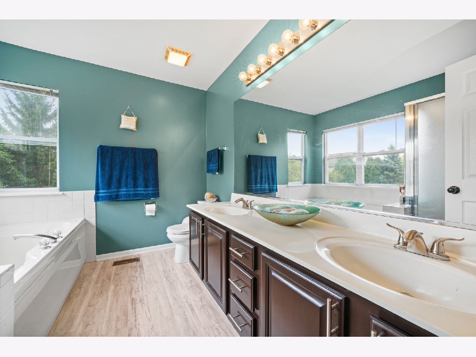
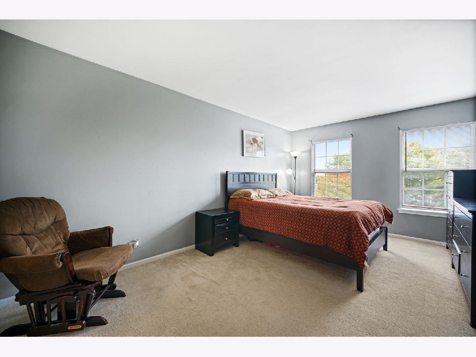
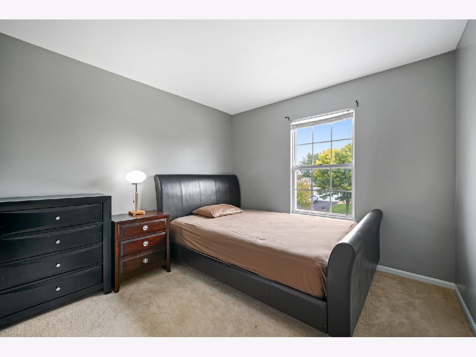
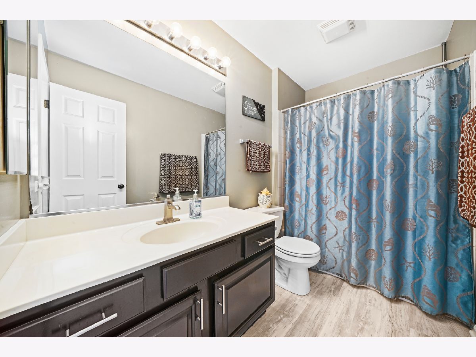
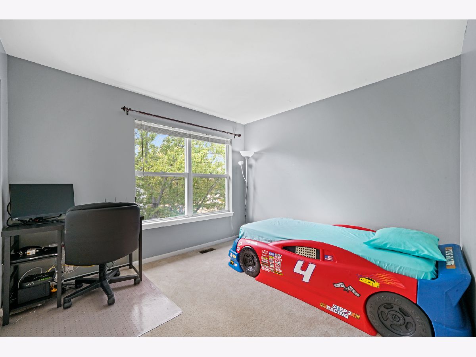
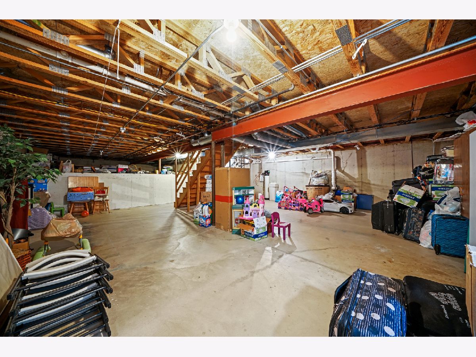
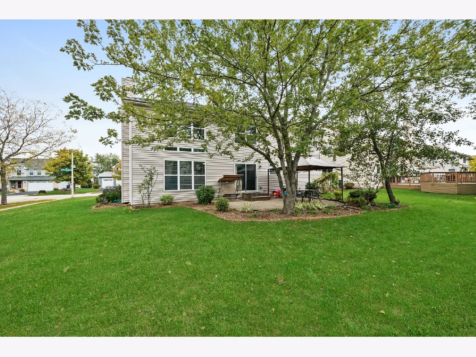
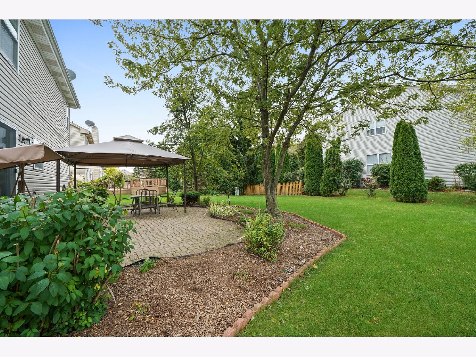
Room Specifics
Total Bedrooms: 4
Bedrooms Above Ground: 4
Bedrooms Below Ground: 0
Dimensions: —
Floor Type: Carpet
Dimensions: —
Floor Type: Carpet
Dimensions: —
Floor Type: Carpet
Full Bathrooms: 3
Bathroom Amenities: Whirlpool,Separate Shower,Double Sink
Bathroom in Basement: 0
Rooms: Foyer
Basement Description: Unfinished,Crawl
Other Specifics
| 2 | |
| Concrete Perimeter | |
| Asphalt | |
| Patio, Brick Paver Patio, Storms/Screens | |
| Corner Lot | |
| 92X123 | |
| — | |
| Full | |
| Vaulted/Cathedral Ceilings, First Floor Laundry, Walk-In Closet(s) | |
| Range, Microwave, Dishwasher, Refrigerator, Washer, Dryer, Disposal, Stainless Steel Appliance(s), Range Hood, Water Softener Owned | |
| Not in DB | |
| Curbs, Sidewalks, Street Lights, Street Paved | |
| — | |
| — | |
| Gas Starter |
Tax History
| Year | Property Taxes |
|---|---|
| 2020 | $8,114 |
Contact Agent
Nearby Similar Homes
Nearby Sold Comparables
Contact Agent
Listing Provided By
eXp Realty LLC


