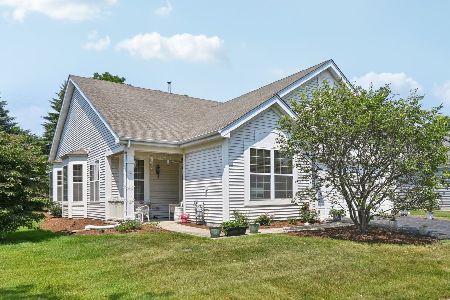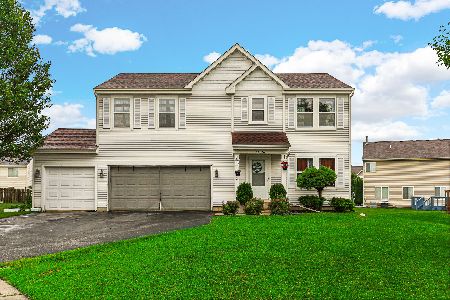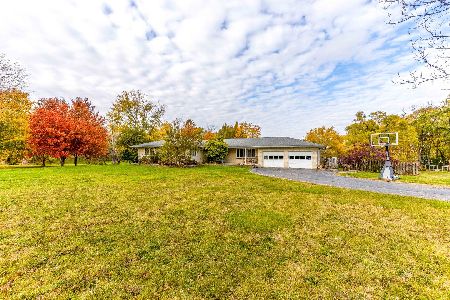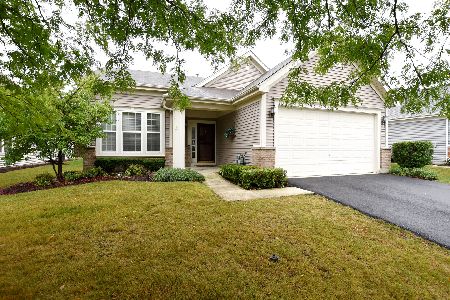13125 Sheffield Lane, Beach Park, Illinois 60083
$200,000
|
Sold
|
|
| Status: | Closed |
| Sqft: | 2,085 |
| Cost/Sqft: | $96 |
| Beds: | 2 |
| Baths: | 2 |
| Year Built: | 2003 |
| Property Taxes: | $8,623 |
| Days On Market: | 2785 |
| Lot Size: | 0,20 |
Description
Welcome Home to this lovely ranch house in the amazing 55+ gated community of Carillon at Heatherstone! This neighborhood includes extensive amenities such as a clubhouse with exercise facilities, ballroom, and billiards, and outdoor in-ground pool, tennis courts, organized activities, landscaping...the list goes on! The home's spacious floor plan is the largest in the community and includes 2 bedrooms plus a den, which could be converted to a 3rd bedroom, and 2 full bathrooms. The home is in immaculate condition and includes maple kitchen cabinets, hardwood floors, double vanity, separate tub and shower, walk-in closets, all new carpet, new water heater, an attached 2 car garage, and lovely private back yard. This is a must see. What a wonderful home and wonderful community!
Property Specifics
| Single Family | |
| — | |
| — | |
| 2003 | |
| None | |
| GREENBRIAR | |
| No | |
| 0.2 |
| Lake | |
| Carillon At Heatherstone | |
| 155 / Monthly | |
| Clubhouse,Exercise Facilities,Pool,Lawn Care,Snow Removal | |
| Public | |
| Public Sewer | |
| 10006217 | |
| 03252060230000 |
Nearby Schools
| NAME: | DISTRICT: | DISTANCE: | |
|---|---|---|---|
|
Grade School
Oak Crest School |
3 | — | |
|
Middle School
Beach Park Middle School |
3 | Not in DB | |
|
High School
Zion-benton Twnshp Hi School |
126 | Not in DB | |
Property History
| DATE: | EVENT: | PRICE: | SOURCE: |
|---|---|---|---|
| 14 Aug, 2018 | Sold | $200,000 | MRED MLS |
| 7 Jul, 2018 | Under contract | $199,900 | MRED MLS |
| 4 Jul, 2018 | Listed for sale | $199,900 | MRED MLS |
Room Specifics
Total Bedrooms: 2
Bedrooms Above Ground: 2
Bedrooms Below Ground: 0
Dimensions: —
Floor Type: Carpet
Full Bathrooms: 2
Bathroom Amenities: Separate Shower,Double Sink
Bathroom in Basement: 0
Rooms: Breakfast Room,Den,Utility Room-1st Floor
Basement Description: None
Other Specifics
| 2 | |
| Concrete Perimeter | |
| Asphalt | |
| — | |
| Landscaped | |
| 8859 | |
| — | |
| Full | |
| Hardwood Floors, First Floor Bedroom, First Floor Laundry, First Floor Full Bath | |
| Range, Microwave, Dishwasher, Refrigerator, Washer, Dryer, Disposal | |
| Not in DB | |
| Clubhouse, Pool, Tennis Courts | |
| — | |
| — | |
| — |
Tax History
| Year | Property Taxes |
|---|---|
| 2018 | $8,623 |
Contact Agent
Nearby Similar Homes
Nearby Sold Comparables
Contact Agent
Listing Provided By
Charles Rutenberg Realty







