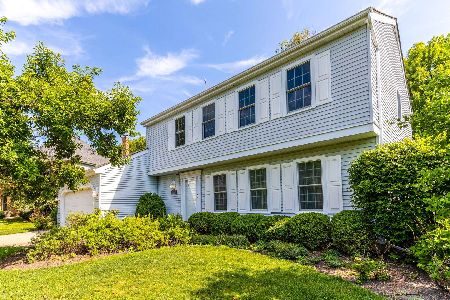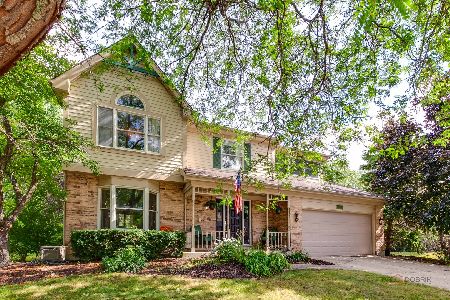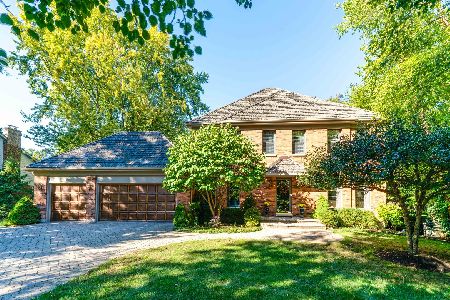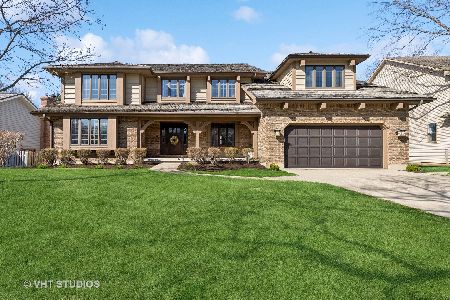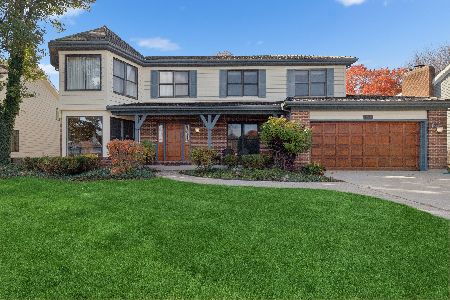1314 Saint William Drive, Libertyville, Illinois 60048
$500,000
|
Sold
|
|
| Status: | Closed |
| Sqft: | 3,468 |
| Cost/Sqft: | $159 |
| Beds: | 5 |
| Baths: | 4 |
| Year Built: | 1988 |
| Property Taxes: | $13,671 |
| Days On Market: | 2853 |
| Lot Size: | 0,28 |
Description
Beautiful 3468 square foot, 5 bedroom, 4 bathroom, brick and cedar, 2-story home in the Interlaken Ridge Subdivision of Libertyville. Oak floors, crown moulding and chair rail accent the first floor. Huge kitchen with vaulted ceiling, 42-inch cabinets, quartz countertops and appliance package including new GE down draft cook top, Samsung refrigerator, Bosch dishwasher and Kitchen Aid built-in oven/microwave. Breakfast Room with Pella sliding glass door to deck. Family Room with brick fireplace and built-in wet bar. 1st floor bedroom and 1st floor full bathroom makes great guest suite or Den/Office. Master Bedroom with brick fireplace and walk-in closet. Master Bathroom with whirlpool tub and separate shower with clear glass door. 3 additional bedrooms on the 2nd floor one with an en-suite bathroom. Unfinished basement has 9 foot ceilings waiting for your finishing touch. Great location with easy access to train, expressway and shopping.
Property Specifics
| Single Family | |
| — | |
| — | |
| 1988 | |
| Full | |
| — | |
| No | |
| 0.28 |
| Lake | |
| Interlaken Ridge | |
| 0 / Not Applicable | |
| None | |
| Public | |
| Public Sewer | |
| 09845998 | |
| 11083050140000 |
Nearby Schools
| NAME: | DISTRICT: | DISTANCE: | |
|---|---|---|---|
|
Grade School
Butterfield School |
70 | — | |
|
Middle School
Highland Middle School |
70 | Not in DB | |
|
High School
Libertyville High School |
128 | Not in DB | |
Property History
| DATE: | EVENT: | PRICE: | SOURCE: |
|---|---|---|---|
| 1 May, 2018 | Sold | $500,000 | MRED MLS |
| 23 Mar, 2018 | Under contract | $550,000 | MRED MLS |
| 1 Feb, 2018 | Listed for sale | $550,000 | MRED MLS |
Room Specifics
Total Bedrooms: 5
Bedrooms Above Ground: 5
Bedrooms Below Ground: 0
Dimensions: —
Floor Type: Carpet
Dimensions: —
Floor Type: Carpet
Dimensions: —
Floor Type: Carpet
Dimensions: —
Floor Type: —
Full Bathrooms: 4
Bathroom Amenities: Whirlpool,Separate Shower
Bathroom in Basement: 0
Rooms: Breakfast Room,Bedroom 5
Basement Description: Unfinished
Other Specifics
| 2 | |
| Concrete Perimeter | |
| Concrete | |
| Deck, Porch | |
| Landscaped | |
| 70X126X107X151 | |
| — | |
| Full | |
| Vaulted/Cathedral Ceilings, Skylight(s), Bar-Wet, First Floor Bedroom, First Floor Laundry, First Floor Full Bath | |
| Range, Microwave, Dishwasher, High End Refrigerator, Disposal | |
| Not in DB | |
| Sidewalks, Street Lights, Street Paved | |
| — | |
| — | |
| Gas Starter |
Tax History
| Year | Property Taxes |
|---|---|
| 2018 | $13,671 |
Contact Agent
Nearby Similar Homes
Nearby Sold Comparables
Contact Agent
Listing Provided By
Berkshire Hathaway HomeServices KoenigRubloff

