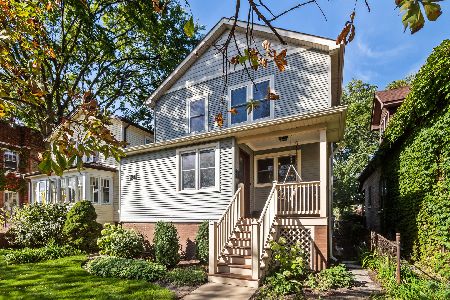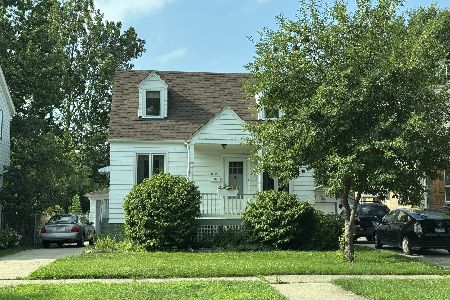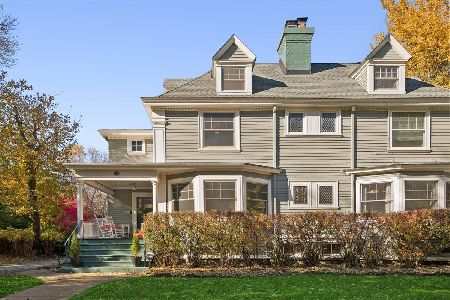1316 Darrow Avenue, Evanston, Illinois 60201
$650,000
|
Sold
|
|
| Status: | Closed |
| Sqft: | 3,300 |
| Cost/Sqft: | $205 |
| Beds: | 3 |
| Baths: | 4 |
| Year Built: | 2015 |
| Property Taxes: | $13,355 |
| Days On Market: | 2436 |
| Lot Size: | 0,09 |
Description
Stunning, 5 bedroom, sun-filled 2015 construction with designer finishes in DEWEY school district. Huge space, well laid out for real living. Spacious foyer, living room with fireplace, and separate dining room. Kitchen is open to a large family room and breakfast area. Quartz counters, stainless steel appliances, huge island with breakfast bar, butler's pantry. Super-functional mudroom leads to large deck and private yard. 2nd floor has 3 bedrooms and 2 full baths plus laundry. Fantastic master suite with over-sized shower, double vanity & walk-in-closet. Basement has 10' ceilings: rec room, 2 more bedrooms, full bath and storage galore. Ipe & Hardi board facade. 2 car garage. Nothing comparable at this price. Fantastic location: walk to Penny Park, Cherry preschool, Dewey elementary, ETHS, Valli grocery store, Starbucks, downtown Evanston, L, Metra. Urban suburban living at its best!
Property Specifics
| Single Family | |
| — | |
| Row House | |
| 2015 | |
| Full | |
| — | |
| No | |
| 0.09 |
| Cook | |
| — | |
| 0 / Not Applicable | |
| None | |
| Public | |
| Public Sewer | |
| 10323366 | |
| 10134250260000 |
Nearby Schools
| NAME: | DISTRICT: | DISTANCE: | |
|---|---|---|---|
|
Grade School
Dewey Elementary School |
65 | — | |
|
Middle School
Nichols Middle School |
65 | Not in DB | |
|
High School
Evanston Twp High School |
202 | Not in DB | |
Property History
| DATE: | EVENT: | PRICE: | SOURCE: |
|---|---|---|---|
| 28 Sep, 2015 | Sold | $625,000 | MRED MLS |
| 29 Jun, 2015 | Under contract | $625,000 | MRED MLS |
| 1 Jun, 2015 | Listed for sale | $625,000 | MRED MLS |
| 29 Apr, 2019 | Sold | $650,000 | MRED MLS |
| 15 Apr, 2019 | Under contract | $675,000 | MRED MLS |
| 28 Mar, 2019 | Listed for sale | $675,000 | MRED MLS |
Room Specifics
Total Bedrooms: 5
Bedrooms Above Ground: 3
Bedrooms Below Ground: 2
Dimensions: —
Floor Type: Hardwood
Dimensions: —
Floor Type: Hardwood
Dimensions: —
Floor Type: Carpet
Dimensions: —
Floor Type: —
Full Bathrooms: 4
Bathroom Amenities: Double Sink
Bathroom in Basement: 1
Rooms: Bedroom 5,Recreation Room,Workshop
Basement Description: Finished
Other Specifics
| 2 | |
| Concrete Perimeter | |
| Off Alley | |
| Deck, Porch | |
| — | |
| 25X161 | |
| — | |
| Full | |
| Skylight(s), Bar-Dry, Hardwood Floors, Second Floor Laundry, Walk-In Closet(s) | |
| Range, Microwave, Dishwasher, Refrigerator, High End Refrigerator, Washer, Dryer, Disposal, Stainless Steel Appliance(s) | |
| Not in DB | |
| Sidewalks, Street Lights, Street Paved | |
| — | |
| — | |
| Wood Burning, Gas Starter |
Tax History
| Year | Property Taxes |
|---|---|
| 2019 | $13,355 |
Contact Agent
Nearby Similar Homes
Nearby Sold Comparables
Contact Agent
Listing Provided By
@properties









