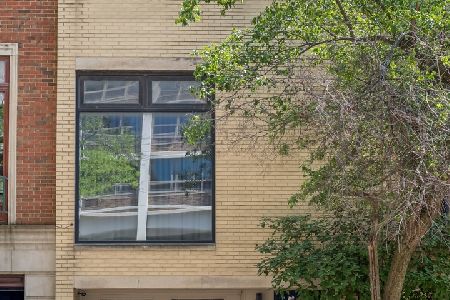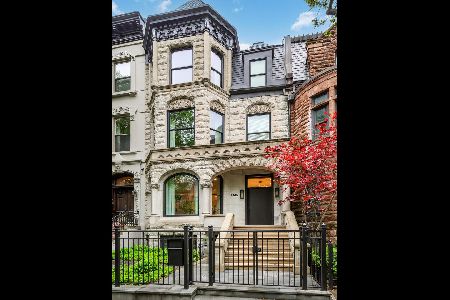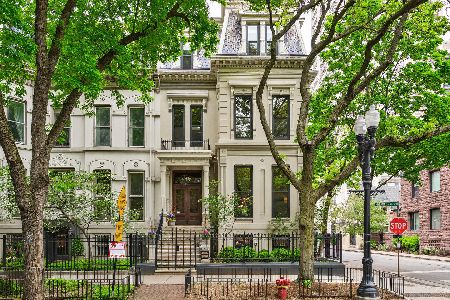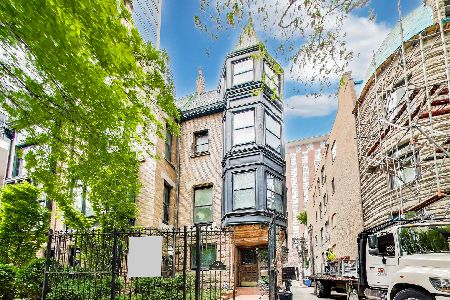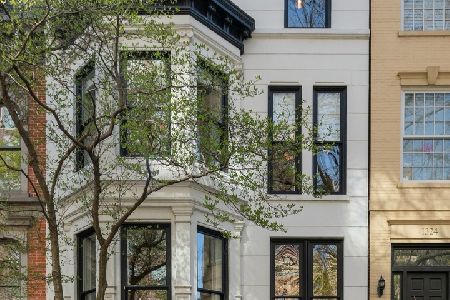1316 Dearborn Street, Near North Side, Chicago, Illinois 60610
$3,775,000
|
Sold
|
|
| Status: | Closed |
| Sqft: | 6,500 |
| Cost/Sqft: | $654 |
| Beds: | 6 |
| Baths: | 8 |
| Year Built: | — |
| Property Taxes: | $50,530 |
| Days On Market: | 2168 |
| Lot Size: | 0,09 |
Description
Historic character and exquisite architectural details of a Brand New Mansion in the Gold Coast. 6 bedrooms, 5 baths and 3 powder rooms. The home offers a grand chef's kitchen over looking a beautifully landscaped garden. Elevator travels all the way to the roof terrace, 4 fireplaces. Crown moldings restored to historic look. The coach house offers a 1 bedroom and 2 baths above the Garage. The lower level has provides a separate entrance for Nanny, In Law or College student living. First floor offers spacious living, natural light, huge dining room to a huge kitchen with breakfast room. This 12 ft ceiling home is completely new. The outdoor terrace provides grilling; private wet bar and your caterer can use the elevator for service. Near lake, parks, shopping and fine dining. Seller has 6.5 million into home between purchase and remodeling.
Property Specifics
| Single Family | |
| — | |
| Traditional | |
| — | |
| Full | |
| — | |
| No | |
| 0.09 |
| Cook | |
| — | |
| 0 / Not Applicable | |
| None | |
| Lake Michigan | |
| Public Sewer | |
| 10584561 | |
| 17042170410000 |
Property History
| DATE: | EVENT: | PRICE: | SOURCE: |
|---|---|---|---|
| 24 Sep, 2014 | Sold | $4,287,500 | MRED MLS |
| 28 Jul, 2014 | Under contract | $4,399,000 | MRED MLS |
| 7 Jul, 2014 | Listed for sale | $4,399,000 | MRED MLS |
| 31 Dec, 2019 | Sold | $3,775,000 | MRED MLS |
| 2 Dec, 2019 | Under contract | $4,250,000 | MRED MLS |
| 2 Dec, 2019 | Listed for sale | $4,250,000 | MRED MLS |
Room Specifics
Total Bedrooms: 6
Bedrooms Above Ground: 6
Bedrooms Below Ground: 0
Dimensions: —
Floor Type: Hardwood
Dimensions: —
Floor Type: Carpet
Dimensions: —
Floor Type: Carpet
Dimensions: —
Floor Type: —
Dimensions: —
Floor Type: —
Full Bathrooms: 8
Bathroom Amenities: Separate Shower,Steam Shower,Soaking Tub
Bathroom in Basement: 1
Rooms: Kitchen,Great Room,Bedroom 5,Bedroom 6
Basement Description: Cellar,Exterior Access
Other Specifics
| 2.5 | |
| Stone | |
| — | |
| Deck, Storms/Screens | |
| Fenced Yard | |
| 25X150 | |
| — | |
| Full | |
| Skylight(s), Hardwood Floors, In-Law Arrangement, First Floor Laundry, Second Floor Laundry | |
| Double Oven, Microwave, Dishwasher, High End Refrigerator, Washer, Dryer, Wine Refrigerator | |
| Not in DB | |
| Sidewalks, Street Paved | |
| — | |
| — | |
| Gas Log |
Tax History
| Year | Property Taxes |
|---|---|
| 2014 | $29,088 |
| 2019 | $50,530 |
Contact Agent
Nearby Similar Homes
Nearby Sold Comparables
Contact Agent
Listing Provided By
RE/MAX Premier


