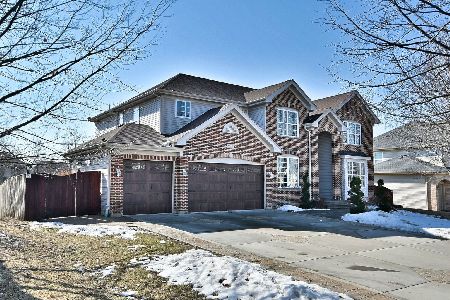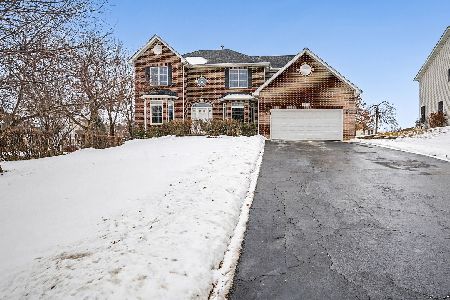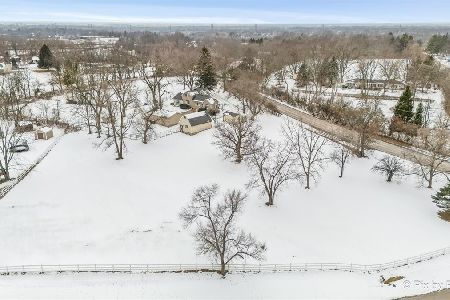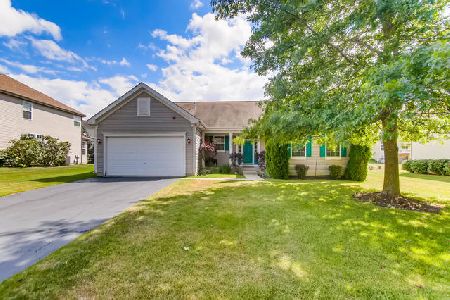1317 Essex Drive, Hoffman Estates, Illinois 60192
$438,000
|
Sold
|
|
| Status: | Closed |
| Sqft: | 4,083 |
| Cost/Sqft: | $110 |
| Beds: | 5 |
| Baths: | 3 |
| Year Built: | 2006 |
| Property Taxes: | $14,887 |
| Days On Market: | 3833 |
| Lot Size: | 0,41 |
Description
Don't miss this one! No stone left unturned! Beautiful executive home! The kitchen has a breakfast bar and table space with extra cabinets and a slider leading to the huge deck with nice lighting and stairs going down to the paver patio below. There is a main level bedroom and full bathroom. The walk out basement is ready to design your way with a slider to the paver patio and backyard. This could add an additional 1500-2000 square feet of living space and a 4th full bathroom. On the main level is an extra room which is not your ordinary sunroom and can be used for what you wish. An office/den is also on the main level. The expansive master suite with its luxury bath and huge walk-in closet will not disappoint. The house includes arched doorways and an outstanding foyer with a curved staircase. Many PRIVATE SCHOOLS in the area--VALEO ACADEMY, ST. HUBERT SCHOOL, SCHAUMBURG CHRISTIAN, NORTHWEST ACADEMY, ST. JOHN EVANGELIST, HADI SCHOOL OF EXCELLENCE AND MORE.
Property Specifics
| Single Family | |
| — | |
| — | |
| 2006 | |
| Full,Walkout | |
| REGENCY | |
| No | |
| 0.41 |
| Cook | |
| White Oak | |
| 0 / Not Applicable | |
| None | |
| Public | |
| Public Sewer | |
| 09026300 | |
| 06084070130000 |
Nearby Schools
| NAME: | DISTRICT: | DISTANCE: | |
|---|---|---|---|
|
Grade School
Timber Trails Elementary School |
46 | — | |
|
Middle School
Larsen Middle School |
46 | Not in DB | |
|
High School
Elgin High School |
46 | Not in DB | |
Property History
| DATE: | EVENT: | PRICE: | SOURCE: |
|---|---|---|---|
| 11 Jan, 2016 | Sold | $438,000 | MRED MLS |
| 2 Nov, 2015 | Under contract | $449,500 | MRED MLS |
| — | Last price change | $469,500 | MRED MLS |
| 31 Aug, 2015 | Listed for sale | $469,500 | MRED MLS |
Room Specifics
Total Bedrooms: 5
Bedrooms Above Ground: 5
Bedrooms Below Ground: 0
Dimensions: —
Floor Type: Carpet
Dimensions: —
Floor Type: Carpet
Dimensions: —
Floor Type: Carpet
Dimensions: —
Floor Type: —
Full Bathrooms: 3
Bathroom Amenities: Separate Shower,Double Sink,Soaking Tub
Bathroom in Basement: 0
Rooms: Bedroom 5,Den,Heated Sun Room
Basement Description: Unfinished
Other Specifics
| 3 | |
| Concrete Perimeter | |
| Asphalt | |
| Balcony, Deck, Patio, Brick Paver Patio, Storms/Screens | |
| Landscaped | |
| 167X89X163X64X63 | |
| Dormer | |
| Full | |
| Vaulted/Cathedral Ceilings, Hardwood Floors, First Floor Bedroom | |
| Range, Microwave, Dishwasher, Refrigerator, Washer, Dryer, Disposal, Stainless Steel Appliance(s) | |
| Not in DB | |
| Street Paved | |
| — | |
| — | |
| Gas Starter |
Tax History
| Year | Property Taxes |
|---|---|
| 2016 | $14,887 |
Contact Agent
Nearby Similar Homes
Nearby Sold Comparables
Contact Agent
Listing Provided By
Coldwell Banker Residential Brokerage










