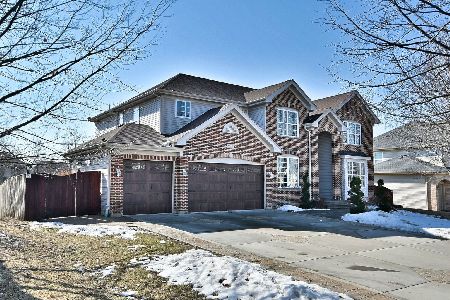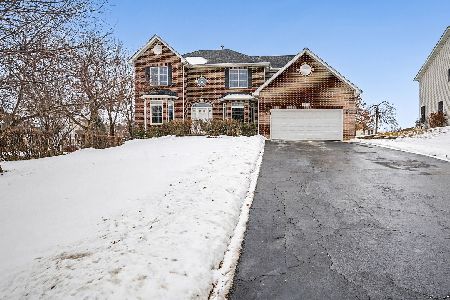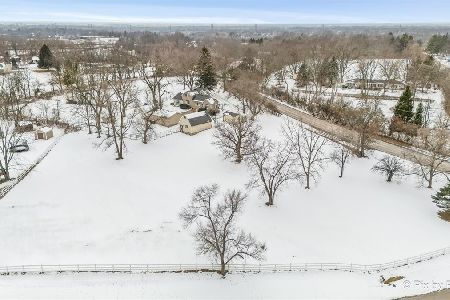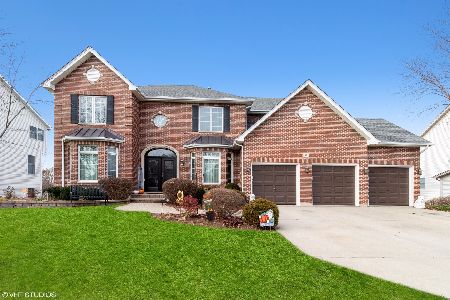1350 Bison Lane, Hoffman Estates, Illinois 60192
$359,000
|
Sold
|
|
| Status: | Closed |
| Sqft: | 2,433 |
| Cost/Sqft: | $152 |
| Beds: | 3 |
| Baths: | 2 |
| Year Built: | 2004 |
| Property Taxes: | $10,627 |
| Days On Market: | 2018 |
| Lot Size: | 0,34 |
Description
Spacious Ranch with HUGE full basement with rough-in for a 3rd bathroom. If you like to entertain than this is the house for you - open concept with enough counter space for the serious cook. Breakfast bar, eat-in kitchen with cabinets galore! Access the deck and the large fenced yard. All appliances are included. The dining room is separate and will hold large gatherings. Private master suite on one side of the home features 2 closets, one is a walk-in. Master bath has a separate shower, whirlpool tub and double vanity. The other two bedrooms are on the other side of the home with the second bathroom. The enormous full, unfinished basement is ready for you to design. NEW ROOF being installed prior to closing. Seller is offering a $2400 carpet allowance at closing. Home is being 'sold as-is'.
Property Specifics
| Single Family | |
| — | |
| Ranch | |
| 2004 | |
| Full | |
| RANCH | |
| No | |
| 0.34 |
| Cook | |
| White Oak | |
| — / Not Applicable | |
| None | |
| Public | |
| Public Sewer | |
| 10823562 | |
| 06084070100000 |
Nearby Schools
| NAME: | DISTRICT: | DISTANCE: | |
|---|---|---|---|
|
Grade School
Timber Trails Elementary School |
46 | — | |
|
Middle School
Larsen Middle School |
46 | Not in DB | |
|
High School
Elgin High School |
46 | Not in DB | |
Property History
| DATE: | EVENT: | PRICE: | SOURCE: |
|---|---|---|---|
| 28 May, 2008 | Sold | $410,000 | MRED MLS |
| 2 Apr, 2008 | Under contract | $439,900 | MRED MLS |
| — | Last price change | $444,900 | MRED MLS |
| 3 May, 2007 | Listed for sale | $444,900 | MRED MLS |
| 16 Oct, 2020 | Sold | $359,000 | MRED MLS |
| 1 Sep, 2020 | Under contract | $368,900 | MRED MLS |
| 19 Aug, 2020 | Listed for sale | $368,900 | MRED MLS |
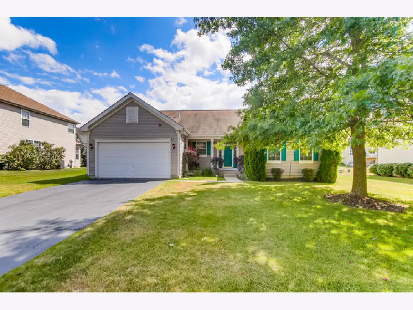
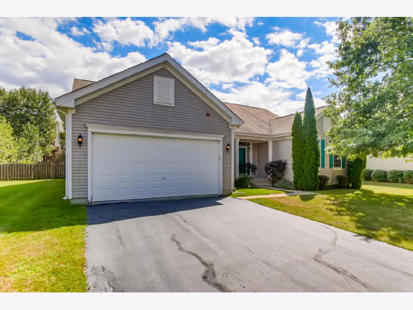
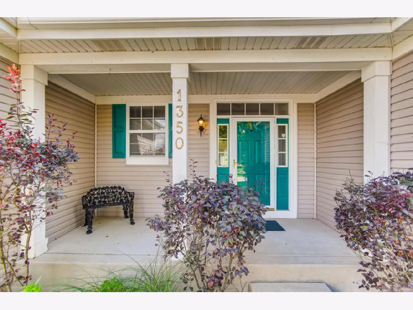
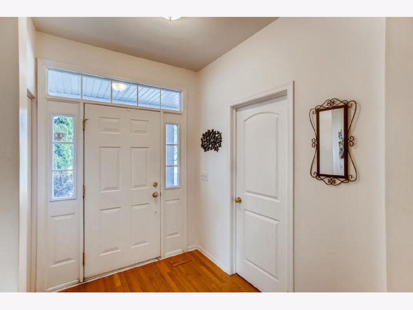
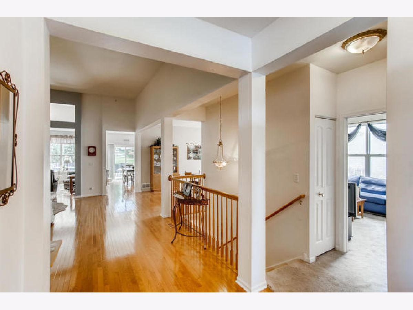
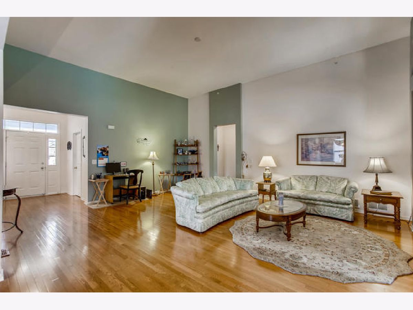
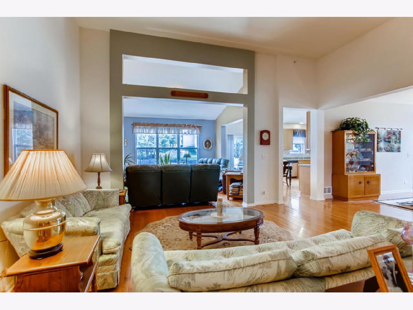
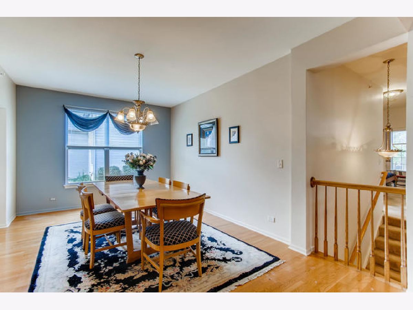
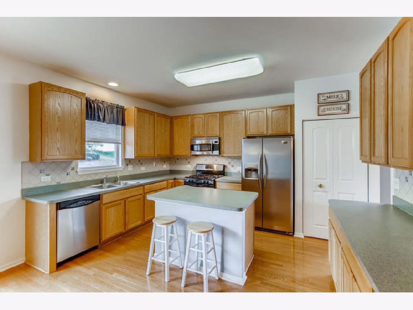
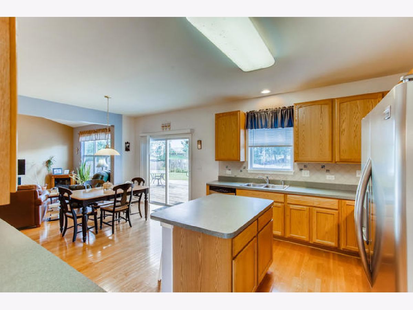
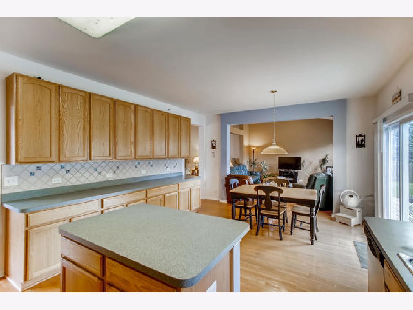
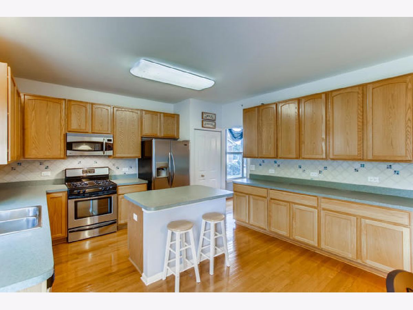
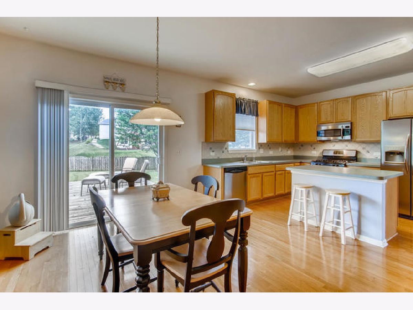
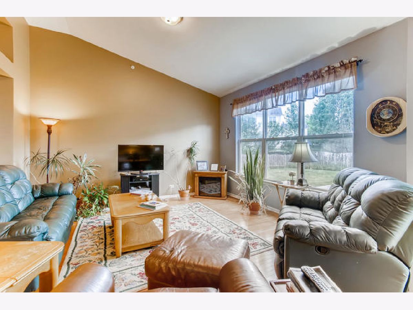
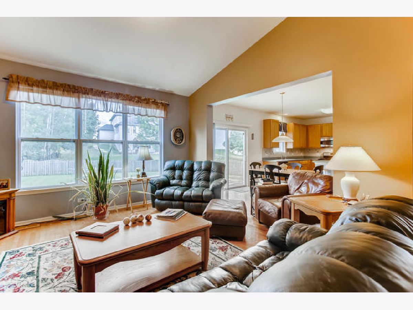
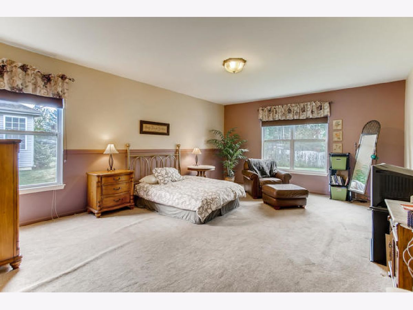
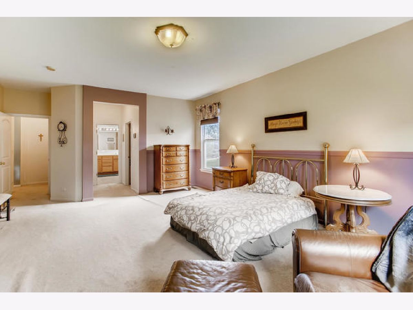
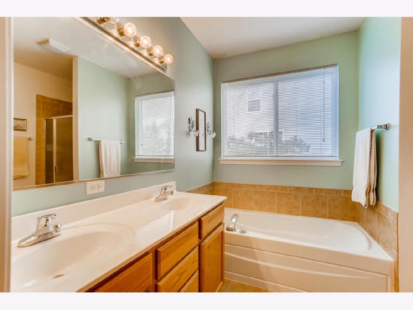
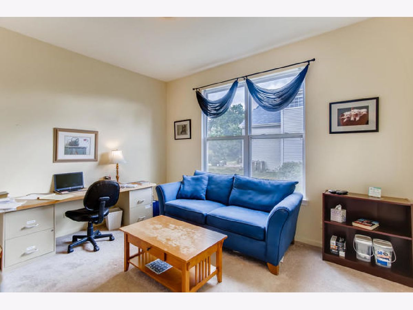
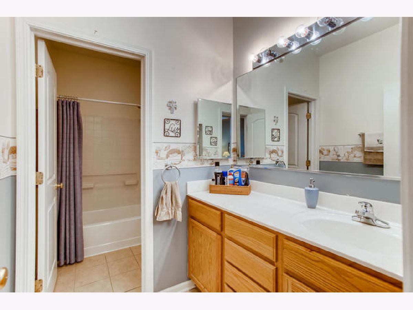
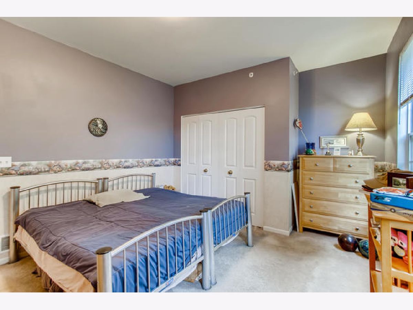
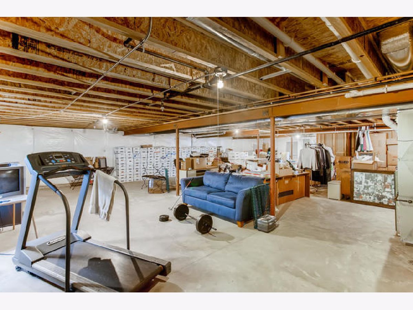
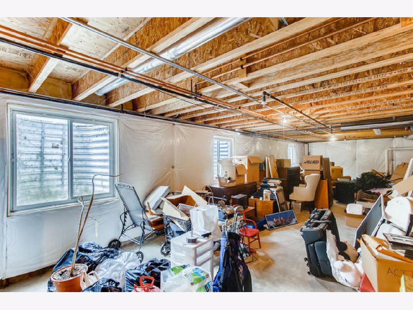
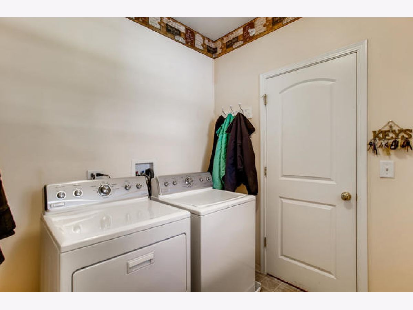
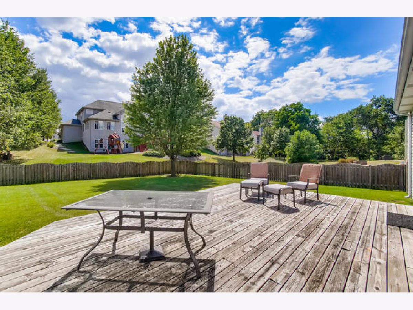
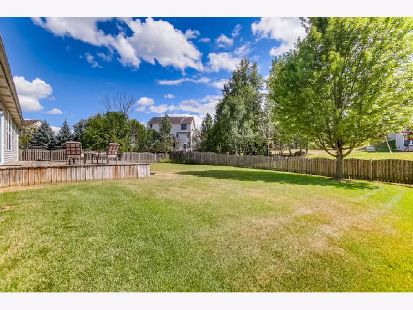
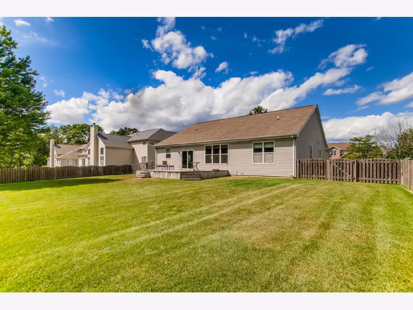
Room Specifics
Total Bedrooms: 3
Bedrooms Above Ground: 3
Bedrooms Below Ground: 0
Dimensions: —
Floor Type: Carpet
Dimensions: —
Floor Type: Carpet
Full Bathrooms: 2
Bathroom Amenities: Separate Shower,Double Sink
Bathroom in Basement: 0
Rooms: Breakfast Room
Basement Description: Unfinished,Bathroom Rough-In
Other Specifics
| 2 | |
| — | |
| Asphalt | |
| Deck | |
| Fenced Yard | |
| 90 X 156 | |
| — | |
| Full | |
| Vaulted/Cathedral Ceilings, Hardwood Floors, First Floor Laundry, Walk-In Closet(s) | |
| Range, Microwave, Dishwasher, Refrigerator, Washer, Dryer, Disposal | |
| Not in DB | |
| Curbs, Sidewalks, Street Lights, Street Paved | |
| — | |
| — | |
| — |
Tax History
| Year | Property Taxes |
|---|---|
| 2008 | $5,978 |
| 2020 | $10,627 |
Contact Agent
Nearby Similar Homes
Nearby Sold Comparables
Contact Agent
Listing Provided By
Century 21 Affiliated

