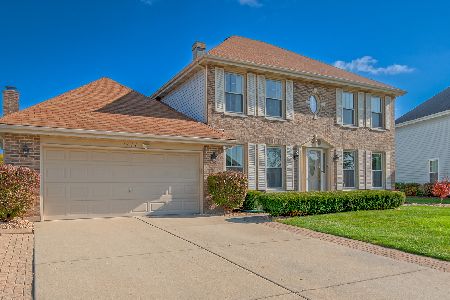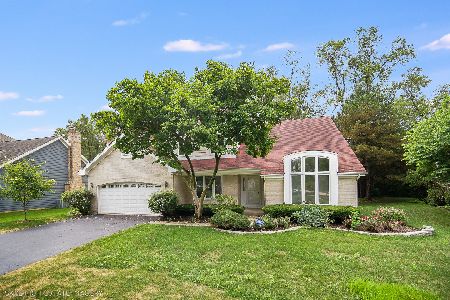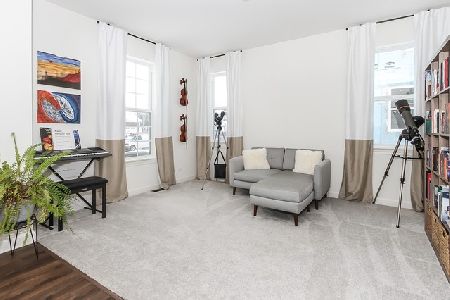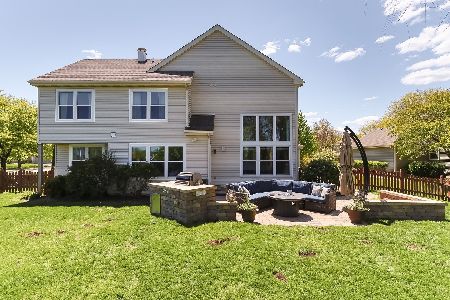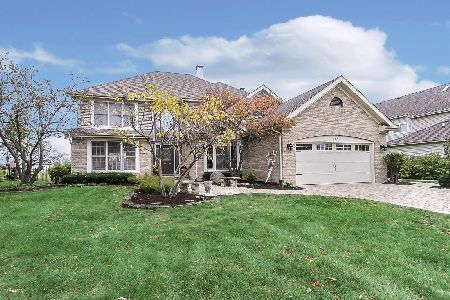1317 Highpoint Court, Bartlett, Illinois 60103
$430,000
|
Sold
|
|
| Status: | Closed |
| Sqft: | 2,930 |
| Cost/Sqft: | $150 |
| Beds: | 4 |
| Baths: | 3 |
| Year Built: | 2018 |
| Property Taxes: | $14,798 |
| Days On Market: | 1912 |
| Lot Size: | 0,00 |
Description
BUYER'S FINANCING FELL THROUGH! THEIR LOSS IS YOUR GAIN! Motivated sellers are relocating! Why build when you can get an amazing deal on this gorgeous, move-in ready home in Bartlett Ridge with "prairie elevation"! Open concept chef's kitchen features stunning 42" white cabinets, modern granite, subway tile backsplash, and spacious pantry! Giant functional island makes for perfect entertaining! Reverse osmosis system stays for the new homeowner to enjoy! Luxury gas fireplace turns on with simple push of a button! Mudroom off of the kitchen makes for great storage! Second floor loft can be converted to a 5th bedroom! Owner's suite features luxury upgraded bathroom with double sinks, soaking tub, separate shower, huge walk-in closet with stylish California Closet built-ins, and 2 more additional closets! Second floor laundry room is a perk that will never get old! Hall bathroom features double sinks and divided bath/toilet room for the whole family to get ready in the morning! This highly sought after Sulton model was upgraded with a deep pour, 9', full English basement and is ready for your finishing touches!! 3 car garage features a 2 car tandem space on the right side perfect for workshop space or storing your toys! Freshly painted throughout! Beautiful spacious backyard! Great location, close to routes 20 and 59! Minutes to the 390! Don't Pass this one up! This home is only 2 years new, nothing to do but move-in! TAXES HAVE BEEN SUCCESSFULLY APPEALED! ASK YOUR AGENT FOR MORE DETAILS
Property Specifics
| Single Family | |
| — | |
| Contemporary | |
| 2018 | |
| Full,English | |
| SULTON | |
| No | |
| 0 |
| Cook | |
| Bartlett Ridge | |
| 0 / Not Applicable | |
| None | |
| Public | |
| Public Sewer | |
| 10860291 | |
| 06281100130000 |
Nearby Schools
| NAME: | DISTRICT: | DISTANCE: | |
|---|---|---|---|
|
Grade School
Liberty Elementary School |
46 | — | |
|
Middle School
Kenyon Woods Middle School |
46 | Not in DB | |
|
High School
South Elgin High School |
46 | Not in DB | |
Property History
| DATE: | EVENT: | PRICE: | SOURCE: |
|---|---|---|---|
| 28 Feb, 2019 | Sold | $400,000 | MRED MLS |
| 8 Jan, 2019 | Under contract | $429,990 | MRED MLS |
| — | Last price change | $434,990 | MRED MLS |
| 7 Jun, 2018 | Listed for sale | $447,612 | MRED MLS |
| 29 Jan, 2021 | Sold | $430,000 | MRED MLS |
| 15 Dec, 2020 | Under contract | $439,900 | MRED MLS |
| — | Last price change | $447,500 | MRED MLS |
| 16 Sep, 2020 | Listed for sale | $450,000 | MRED MLS |
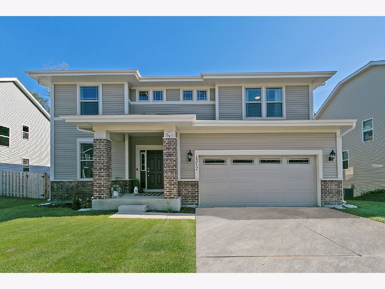
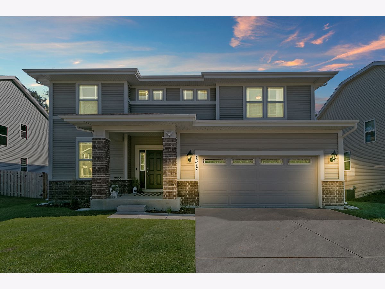
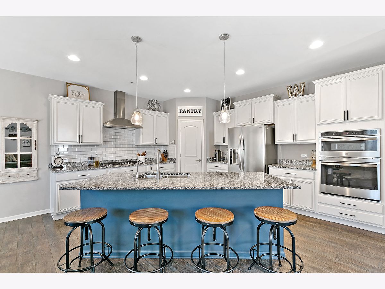
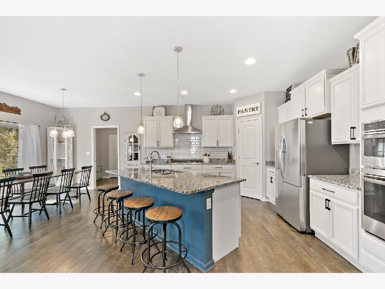
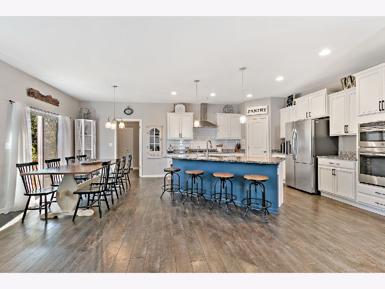
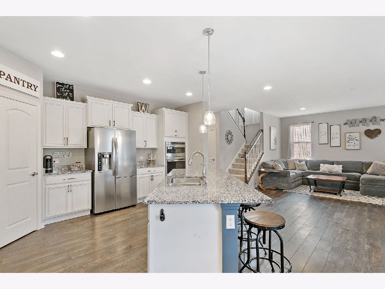
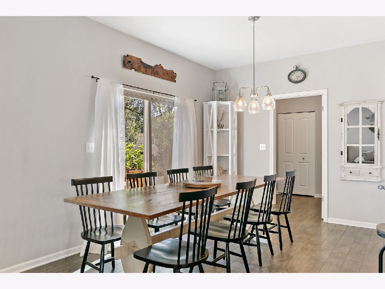
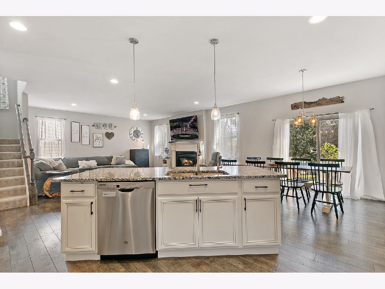
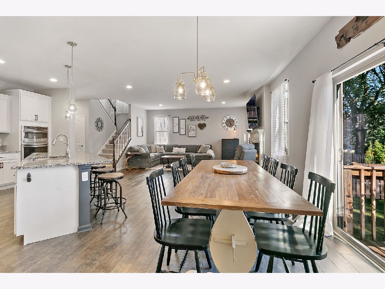
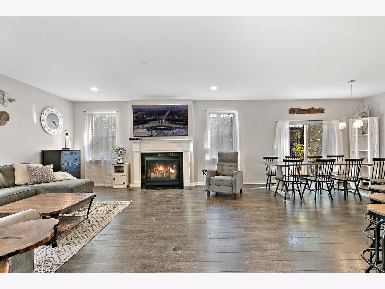
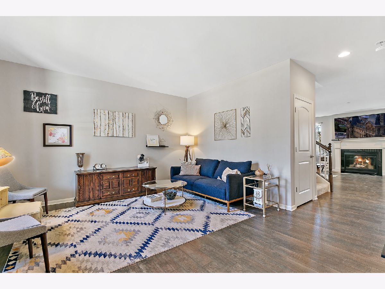
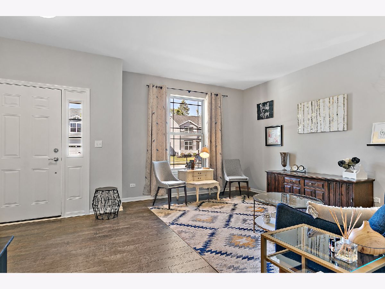
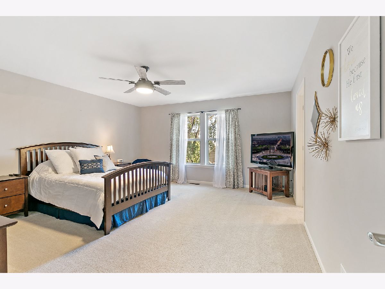
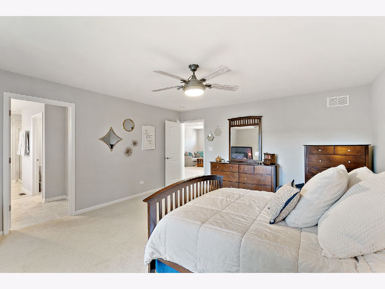
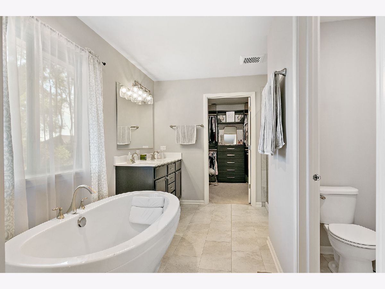
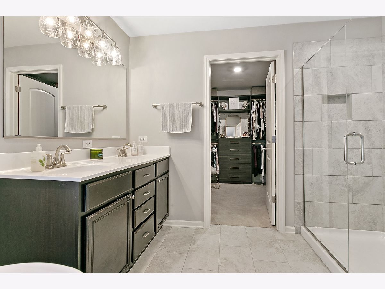
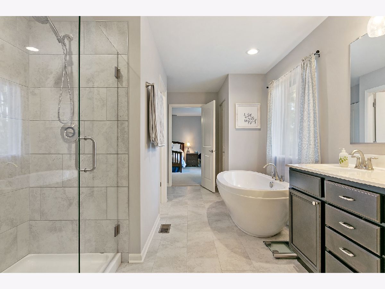
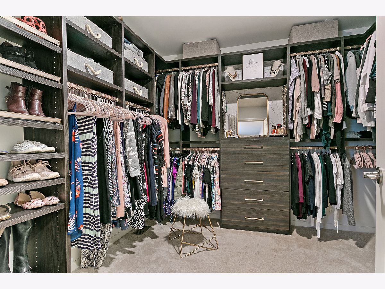
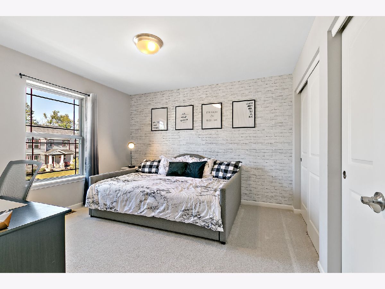
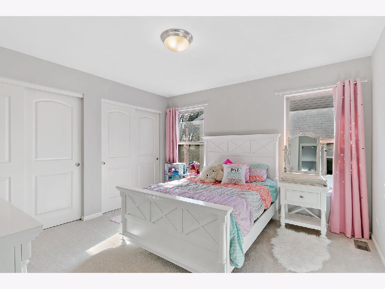
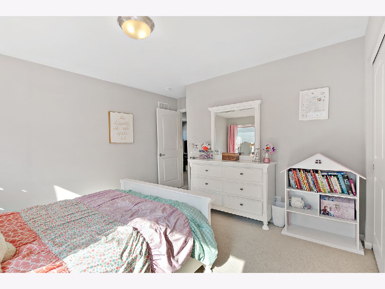
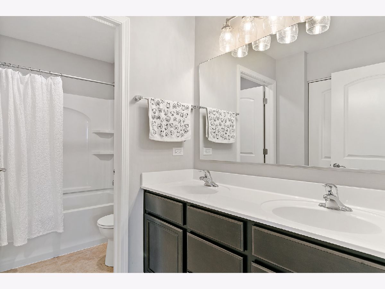
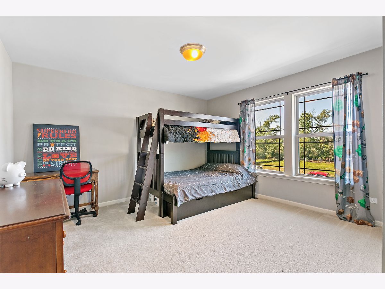
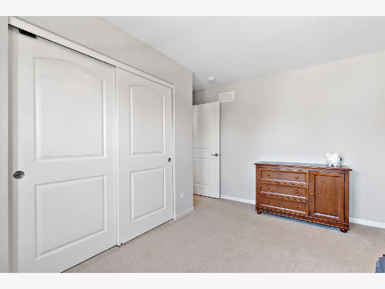
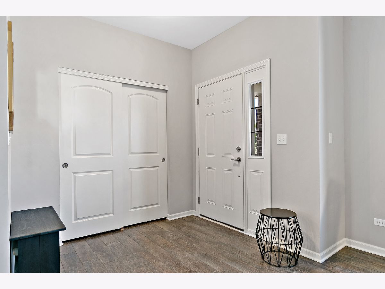
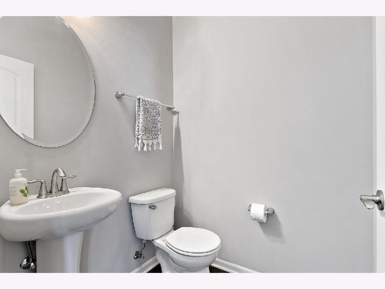
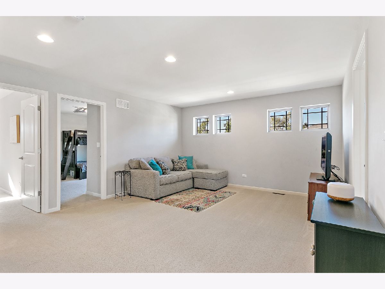
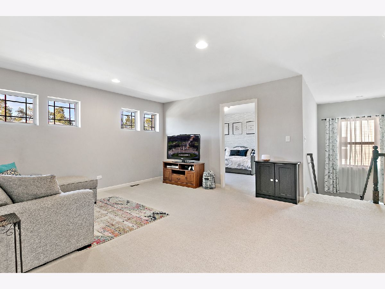
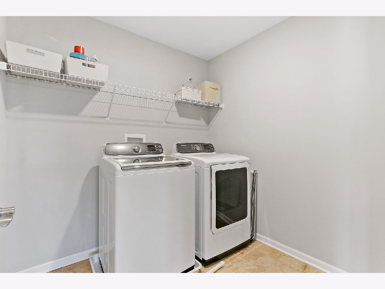
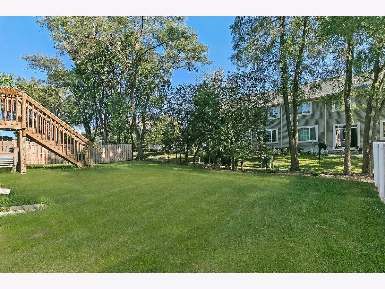
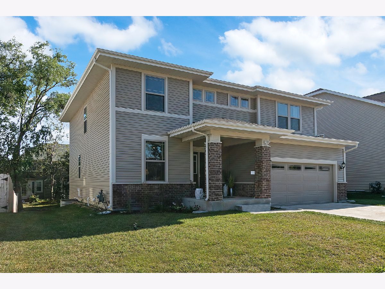
Room Specifics
Total Bedrooms: 4
Bedrooms Above Ground: 4
Bedrooms Below Ground: 0
Dimensions: —
Floor Type: Carpet
Dimensions: —
Floor Type: Carpet
Dimensions: —
Floor Type: Carpet
Full Bathrooms: 3
Bathroom Amenities: Separate Shower,Double Sink,Soaking Tub
Bathroom in Basement: 0
Rooms: Breakfast Room,Mud Room,Loft
Basement Description: Unfinished
Other Specifics
| 3 | |
| Concrete Perimeter | |
| Concrete | |
| Porch, Storms/Screens | |
| — | |
| 7203 | |
| Full,Unfinished | |
| Full | |
| Second Floor Laundry, Walk-In Closet(s) | |
| Range, Microwave, Dishwasher, Disposal, Stainless Steel Appliance(s) | |
| Not in DB | |
| Park, Curbs, Street Lights, Street Paved | |
| — | |
| — | |
| Electric, Gas Log, Gas Starter |
Tax History
| Year | Property Taxes |
|---|---|
| 2021 | $14,798 |
Contact Agent
Nearby Similar Homes
Nearby Sold Comparables
Contact Agent
Listing Provided By
RE/MAX Suburban

