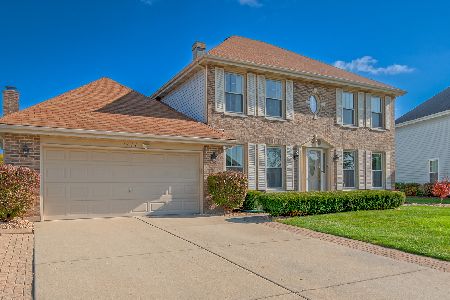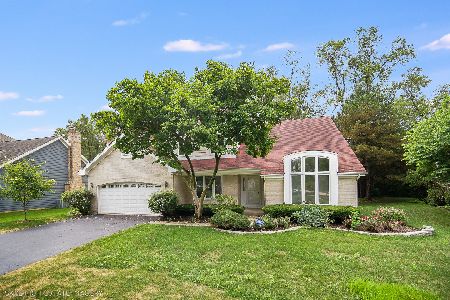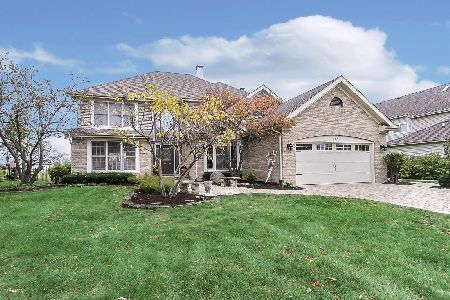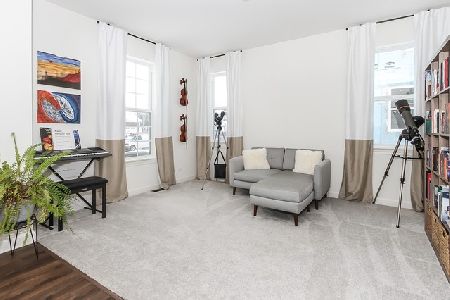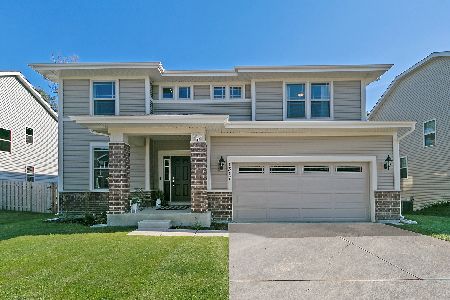1352 Windgate Court, Bartlett, Illinois 60103
$500,000
|
Sold
|
|
| Status: | Closed |
| Sqft: | 3,480 |
| Cost/Sqft: | $136 |
| Beds: | 4 |
| Baths: | 4 |
| Year Built: | 1994 |
| Property Taxes: | $11,618 |
| Days On Market: | 1673 |
| Lot Size: | 0,28 |
Description
Words can't describe the amazing feeling you'll have every day sitting in your tranquil, picturesque back yard with remarkable views of Woodland Hills Lake. Once you are done relaxing or entertaining outside, walk into this breathtaking, open floor plan home with so many wonderful amenities and upgrades, such as a fully renovated 1st floor with stunning vaulted ceiling in your lovely Living Room, 2 story Foyer with wood dual staircase, drop-dead gorgeous remodeled eat-in Kitchen with beautiful, custom cabinets, detailed glass doors, huge island with large single basin sink, glass tiled backsplash, crown molding, Cambria (high end hard surface) counter tops, 5 burner Viking range, double oven convection, auto roll out microwave drawer, soft touch disposal, undermount lighting, pendent lights and peninsula, all open to fabulous, bright 2 story Family Room, both rooms with outstanding views of the lake. 4 spacious Bedrooms, Master Suite with vaulted ceilings, wall-to-wall walk-in closet and private Master Bath with separate shower, soak-in tub and double bowl sink! Fully finished Basement with Rec Room, game area, Office/Bedroom, full Bath and loads of storage. Other extraordinary features include: beautiful hardwood floors throughout 1st floor, 1st floor Den with wood and glass doors, solid core doors throughout, wide base board and trim, beautifully remodeled family Bath, fabulous mud room with built-in coat rack, shoe holder, cabinets, utility sink and newer max capacity washer/dryer, striking light fixtures, new (2018) endless windows with spectacular views of lake, custom Thermatru entryway door, 3 car attached garage. Hard to find Cul-de-sac lot location, great curb appeal, magnificent fenced-in yard with brick paver patio, built-in Weber grill and prep area, brick paver walking path, professionally landscaped, lighting with dual transformers and so much more!!! This is truly a great home with nothing left to do, don't miss out!!! Great subdivision with 3 lakes, bike path, mature trees, 2 parks, and a soccer field. Roof & furnace 10 years new, A/C and appliances 8 years new, new water heater (2021), Washer & Dryer 4 years new.
Property Specifics
| Single Family | |
| — | |
| — | |
| 1994 | |
| Full | |
| — | |
| Yes | |
| 0.28 |
| Du Page | |
| — | |
| 440 / Annual | |
| Insurance | |
| Lake Michigan | |
| Public Sewer | |
| 11086487 | |
| 0116105002 |
Nearby Schools
| NAME: | DISTRICT: | DISTANCE: | |
|---|---|---|---|
|
Grade School
Wayne Elementary School |
46 | — | |
|
Middle School
Kenyon Woods Middle School |
46 | Not in DB | |
|
High School
South Elgin High School |
46 | Not in DB | |
Property History
| DATE: | EVENT: | PRICE: | SOURCE: |
|---|---|---|---|
| 20 Jul, 2021 | Sold | $500,000 | MRED MLS |
| 15 May, 2021 | Under contract | $474,900 | MRED MLS |
| 13 May, 2021 | Listed for sale | $474,900 | MRED MLS |
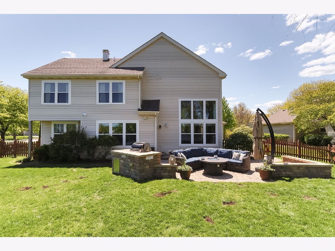
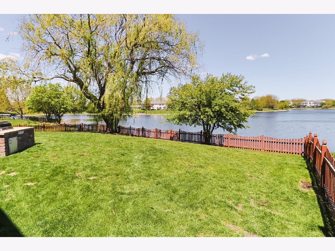
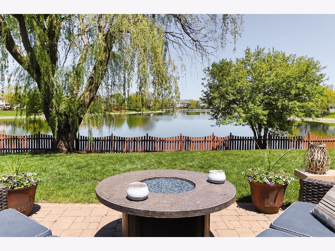
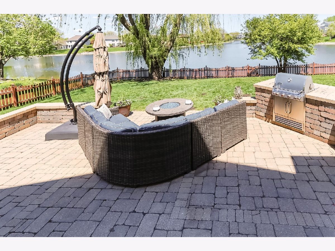
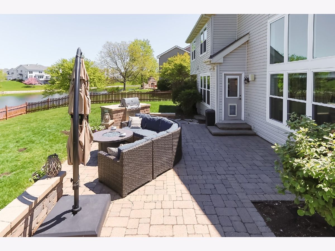
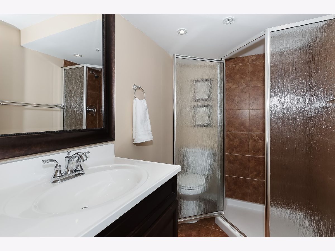
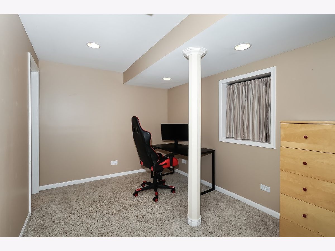
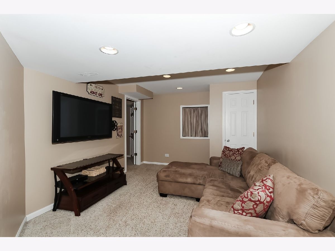
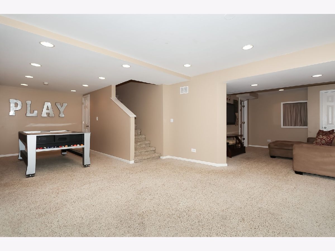
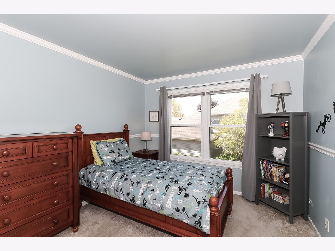
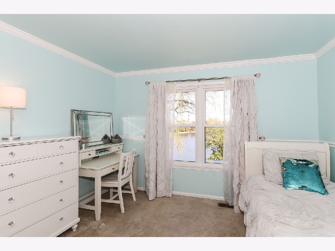
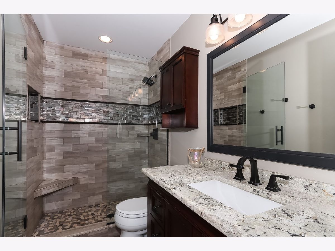
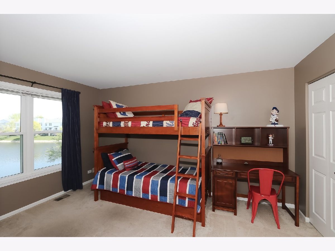
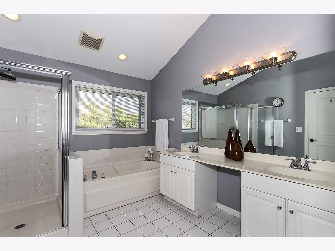
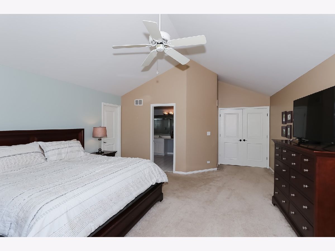
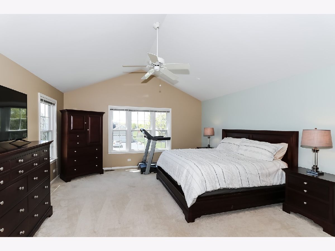
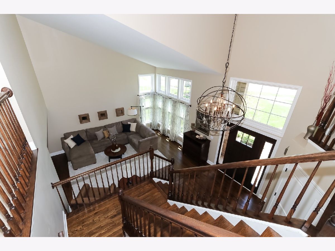
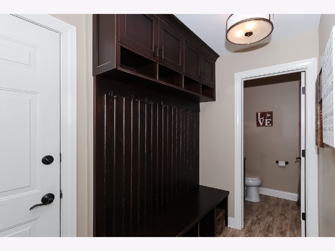
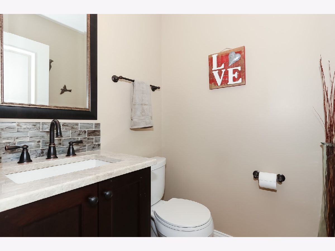
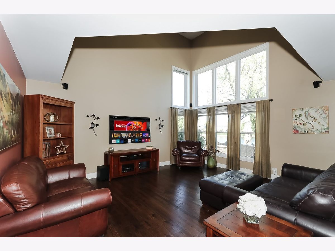
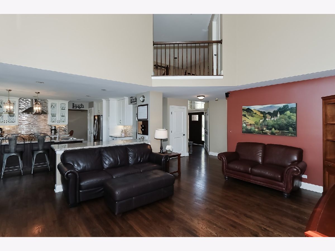
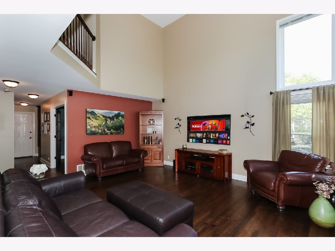
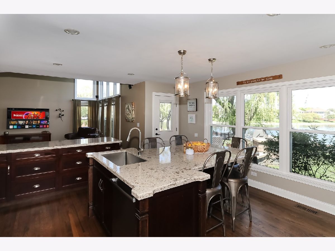
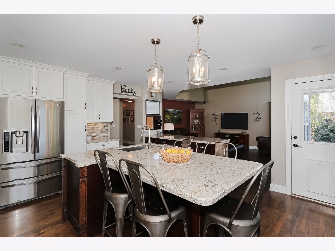
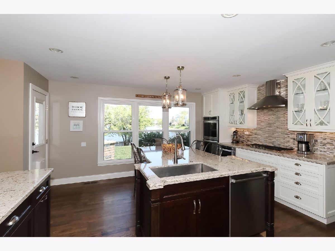
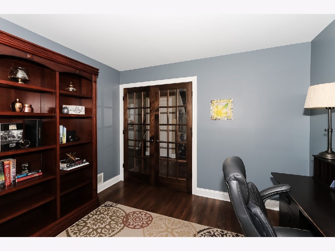
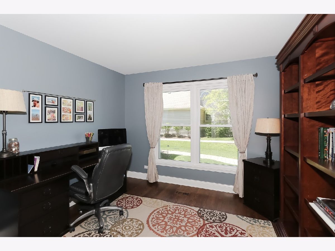
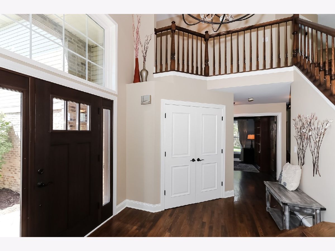
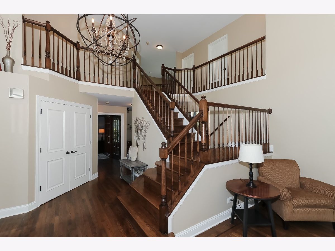
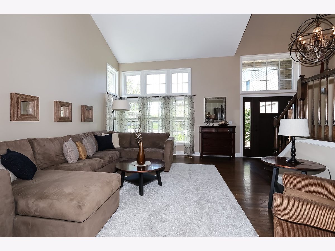
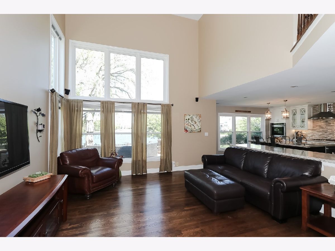
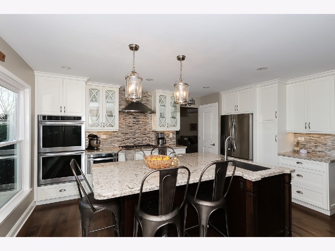
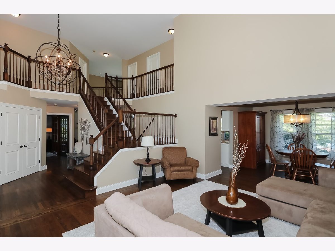
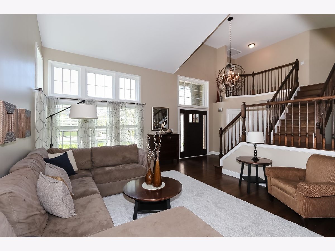
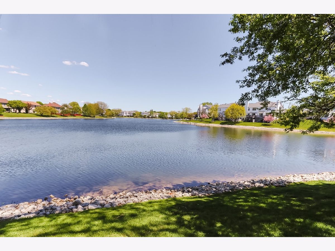
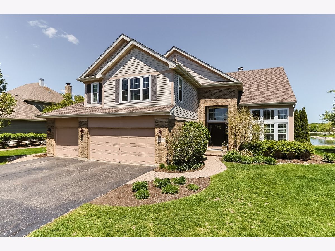
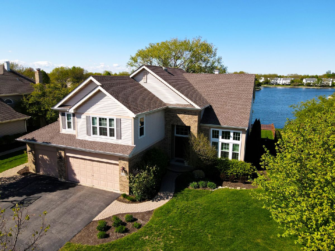
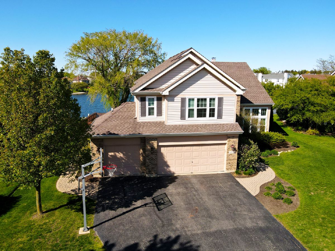
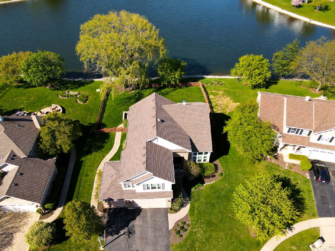
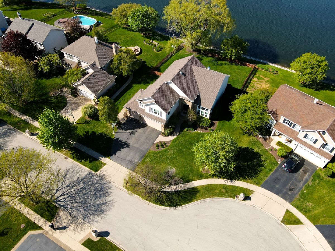
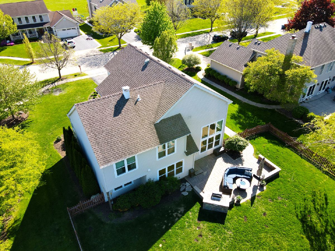
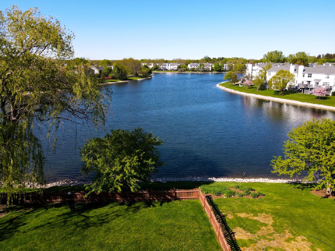
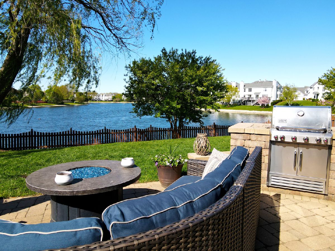
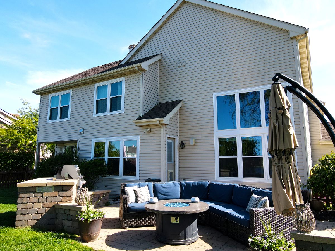
Room Specifics
Total Bedrooms: 5
Bedrooms Above Ground: 4
Bedrooms Below Ground: 1
Dimensions: —
Floor Type: Carpet
Dimensions: —
Floor Type: Carpet
Dimensions: —
Floor Type: Carpet
Dimensions: —
Floor Type: —
Full Bathrooms: 4
Bathroom Amenities: Separate Shower,Double Sink,Soaking Tub
Bathroom in Basement: 1
Rooms: Den,Recreation Room,Game Room,Foyer,Bedroom 5
Basement Description: Finished
Other Specifics
| 3 | |
| Concrete Perimeter | |
| Asphalt | |
| Porch, Brick Paver Patio | |
| Cul-De-Sac,Fenced Yard,Lake Front,Landscaped,Water View | |
| 83X148X80X153 | |
| — | |
| Full | |
| Vaulted/Cathedral Ceilings, Hardwood Floors, First Floor Laundry, Built-in Features, Walk-In Closet(s), Open Floorplan | |
| Range, Microwave, Dishwasher, Refrigerator, Washer, Dryer, Disposal | |
| Not in DB | |
| Park, Lake, Curbs, Sidewalks, Street Lights, Street Paved | |
| — | |
| — | |
| — |
Tax History
| Year | Property Taxes |
|---|---|
| 2021 | $11,618 |
Contact Agent
Nearby Similar Homes
Nearby Sold Comparables
Contact Agent
Listing Provided By
RE/MAX Suburban

