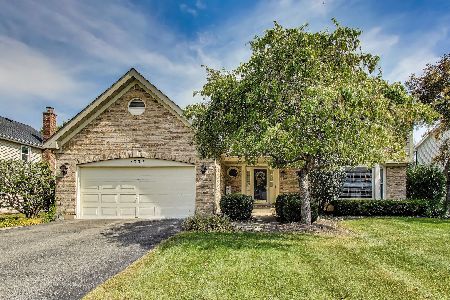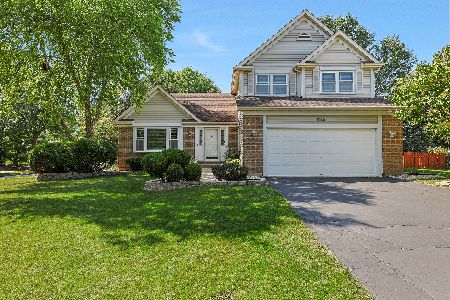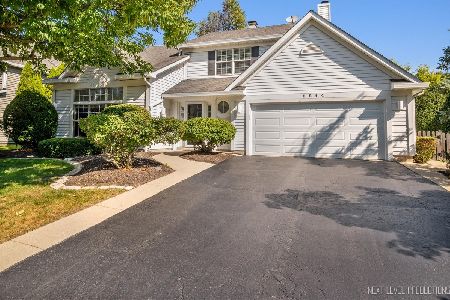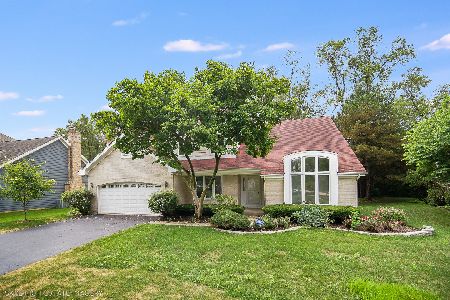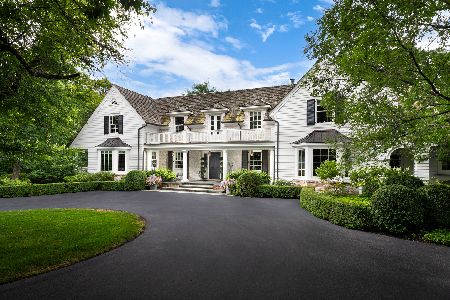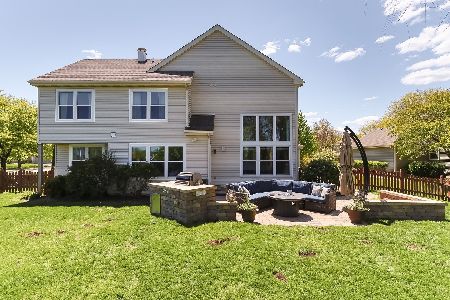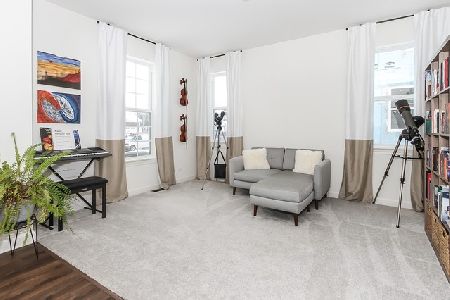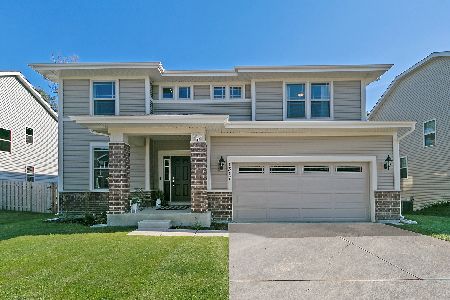1354 Windgate Court, Bartlett, Illinois 60103
$438,500
|
Sold
|
|
| Status: | Closed |
| Sqft: | 3,757 |
| Cost/Sqft: | $116 |
| Beds: | 4 |
| Baths: | 4 |
| Year Built: | 1993 |
| Property Taxes: | $10,937 |
| Days On Market: | 1827 |
| Lot Size: | 0,29 |
Description
Words can't describe the amazing feeling you'll have sitting in your backyard with breathtaking views of Woodland Hills Lake. Watch the sunrise and sunset from your tranquil yard with a brick paver & concrete Patios, firepit and custom outdoor bar with built-in grill, natural gas, and fire bowl - great for entertaining! Then be impressed from the moment you walk-into this absolutely beautiful home with loads of special features and upgrades such as a gorgeous remodeled gourmet eat-in Kitchen with custom cabinets, detailed crown molding, granite counter tops, high-end Viking stove, pot filler, stainless steel appliances, tiled backsplash, soft closing doors and drawers, roll out shelves and large island, all open to a spacious Family Room, with cozy gas starting wood burning brick fireplace and bright, open Pella sliding glass doors with integrated blinds, leading to the spectacular yard. Formal Living and Dining Rooms. Fabulous remodeled full finished Basement with custom wet bar, Rec Room, Game Area, workout room, wood laminate floors, 1/2 baths, and loads of storage. Master Suite with tray ceilings, walk-in closet with closet organizer and full spa-like remodeled Bath with full body spray, dual shower heads, heated floors, soak-in tub and double bowl sink. Other fantastic features include hardwood floors throughout, 1st floor Den with custom built-in desk & bookshelves, crown molding, remodeled 2.2 baths, all bedrooms with closet organizers, 1st floor laundry, 2 1/2 car garage, brick paver driveway and concrete walkway, New Furnace in 16, New water heater in 19, Hot Tub, hard to find cul-de-sac lot, and so much more. Great sub with, 3 lakes, Bike path, 3 parks, and surrounded by forest preserve. This is the one for you!!!
Property Specifics
| Single Family | |
| — | |
| — | |
| 1993 | |
| Full | |
| — | |
| Yes | |
| 0.29 |
| Du Page | |
| — | |
| 105 / Quarterly | |
| Other | |
| Public | |
| Public Sewer | |
| 10914822 | |
| 0116105003 |
Nearby Schools
| NAME: | DISTRICT: | DISTANCE: | |
|---|---|---|---|
|
Grade School
Wayne Elementary School |
46 | — | |
|
Middle School
Kenyon Woods Middle School |
46 | Not in DB | |
|
High School
South Elgin High School |
46 | Not in DB | |
Property History
| DATE: | EVENT: | PRICE: | SOURCE: |
|---|---|---|---|
| 9 Dec, 2020 | Sold | $438,500 | MRED MLS |
| 24 Oct, 2020 | Under contract | $434,900 | MRED MLS |
| 22 Oct, 2020 | Listed for sale | $434,900 | MRED MLS |
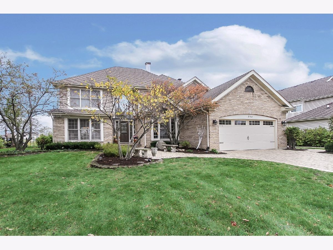
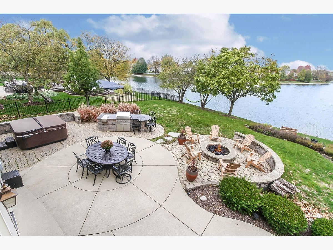
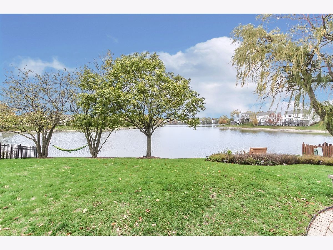
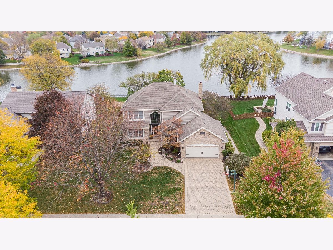
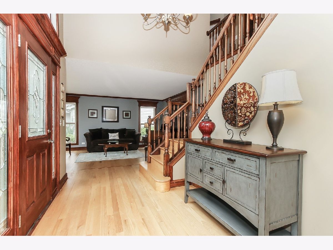
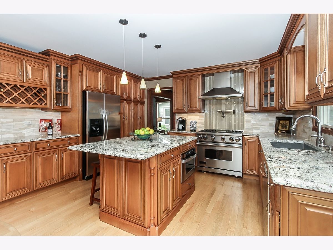
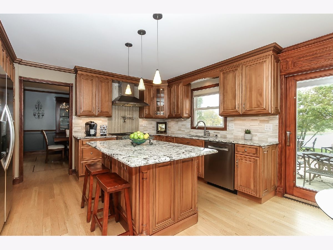
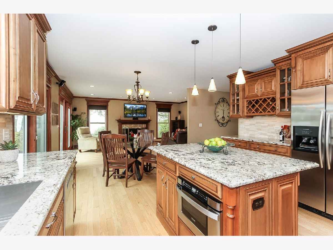
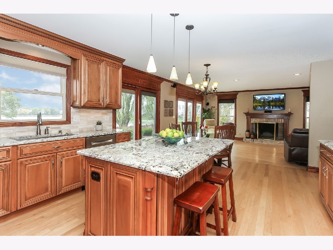
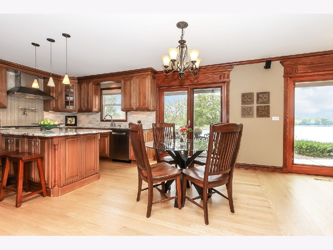
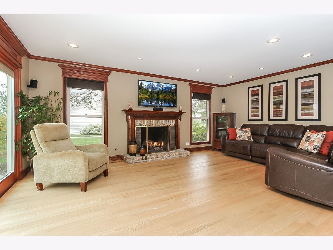
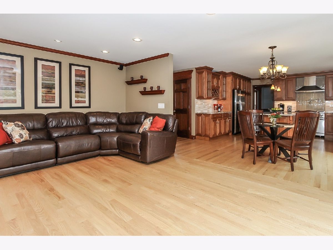
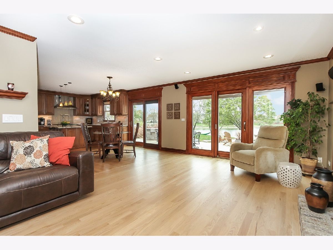
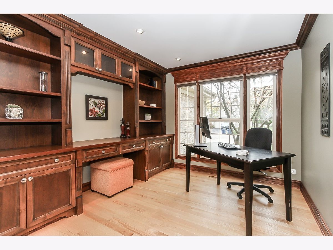
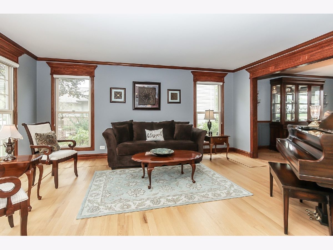
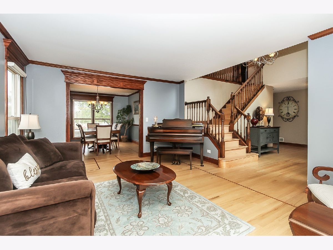
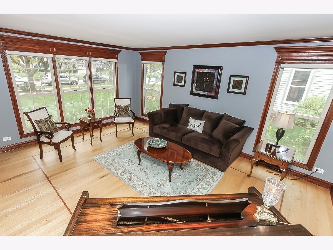
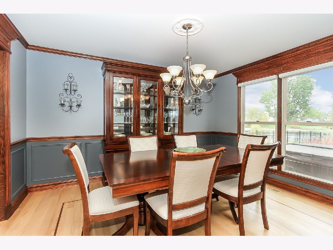
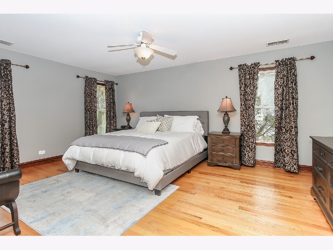
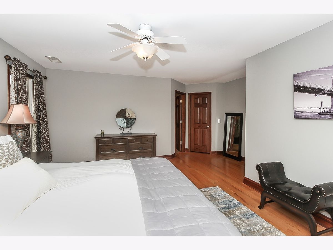
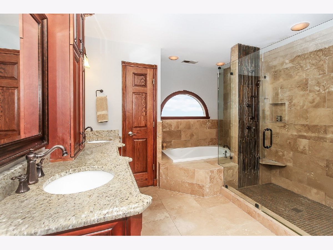
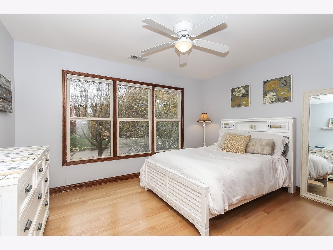
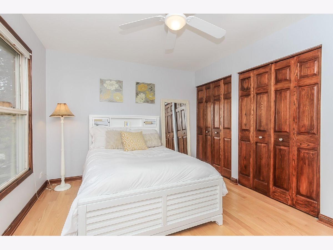
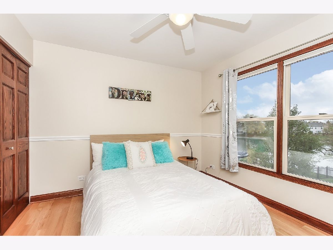
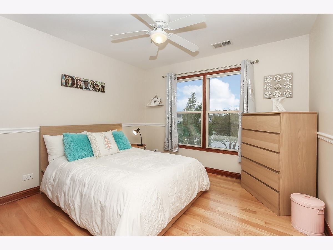
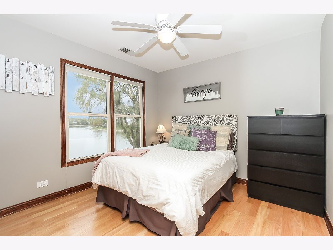
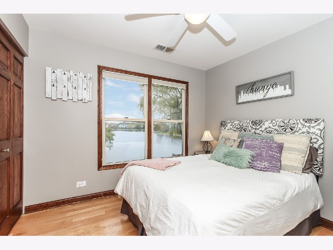
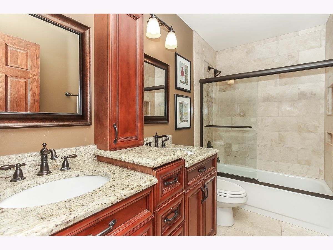
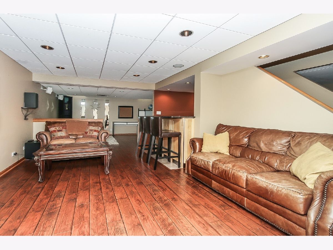
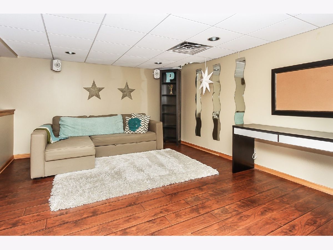
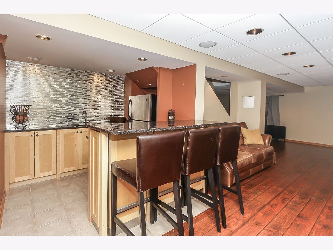
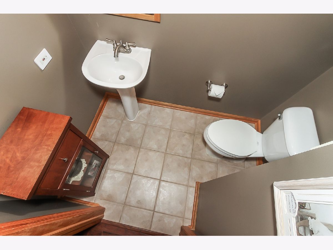
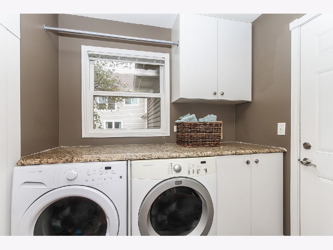
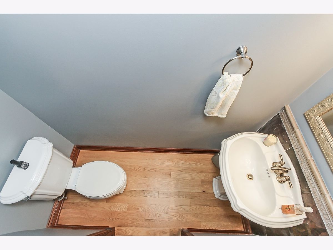
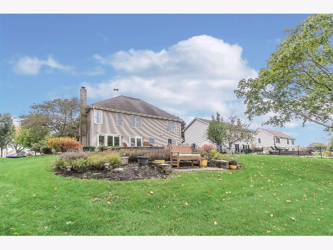
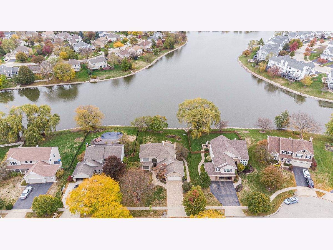
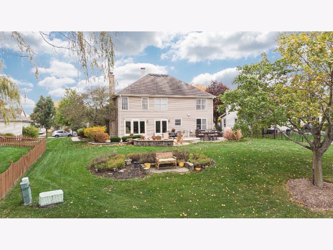
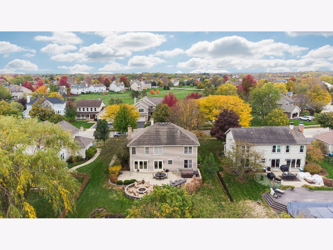
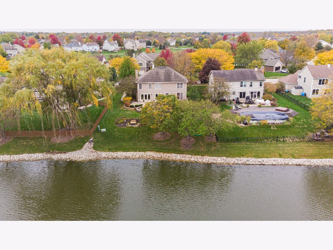
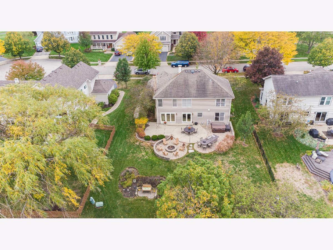
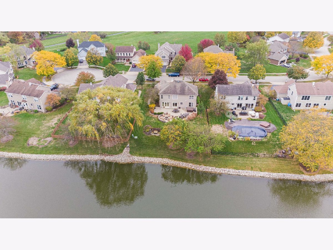
Room Specifics
Total Bedrooms: 4
Bedrooms Above Ground: 4
Bedrooms Below Ground: 0
Dimensions: —
Floor Type: Hardwood
Dimensions: —
Floor Type: Hardwood
Dimensions: —
Floor Type: Hardwood
Full Bathrooms: 4
Bathroom Amenities: Separate Shower,Double Sink,Full Body Spray Shower,Double Shower,Soaking Tub
Bathroom in Basement: 1
Rooms: Recreation Room,Office,Bonus Room,Exercise Room,Game Room
Basement Description: Finished
Other Specifics
| 2 | |
| Concrete Perimeter | |
| Brick | |
| Patio, Hot Tub, Brick Paver Patio, Outdoor Grill, Fire Pit | |
| Cul-De-Sac,Lake Front,Landscaped,Sidewalks,Waterfront | |
| 80X167X82X153 | |
| — | |
| Full | |
| Bar-Wet, Hardwood Floors, Wood Laminate Floors, First Floor Laundry, Built-in Features, Walk-In Closet(s), Special Millwork, Granite Counters | |
| Range, Microwave, Dishwasher, Refrigerator, Washer, Dryer, Disposal, Stainless Steel Appliance(s), Range Hood | |
| Not in DB | |
| Park, Curbs, Sidewalks, Street Lights, Street Paved | |
| — | |
| — | |
| Wood Burning, Gas Starter |
Tax History
| Year | Property Taxes |
|---|---|
| 2020 | $10,937 |
Contact Agent
Nearby Similar Homes
Nearby Sold Comparables
Contact Agent
Listing Provided By
RE/MAX Suburban

