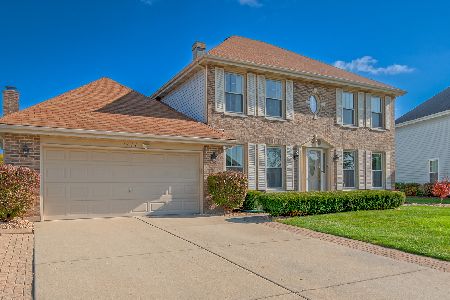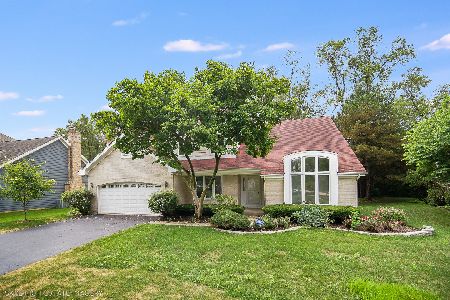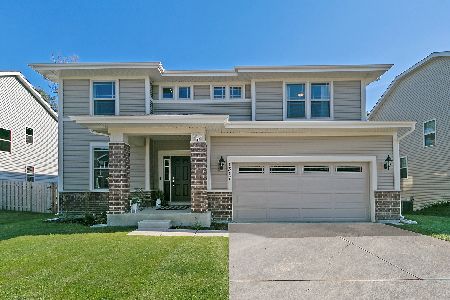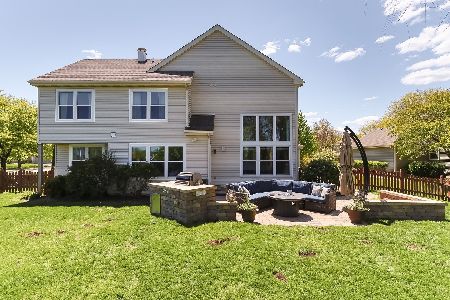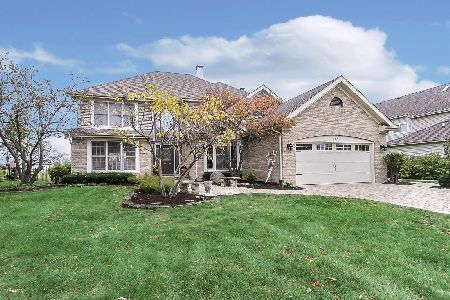1333 Highpoint Court, Bartlett, Illinois 60103
$520,000
|
Sold
|
|
| Status: | Closed |
| Sqft: | 2,786 |
| Cost/Sqft: | $187 |
| Beds: | 5 |
| Baths: | 4 |
| Year Built: | 2020 |
| Property Taxes: | $628 |
| Days On Market: | 1728 |
| Lot Size: | 0,00 |
Description
WANT NEW? Look no further than this incredible opportunity to own a new construction property that is less than 1 year old! From the moment you enter the property you will love the open concept with popular floor plan. The open concept family room, wired for surround sound, into the kitchen and eating area is great for entertaining. The kitchen boasts loads of cabinet space and a giant island making it is a chef's dream! The conveniently placed first floor office/den is great for working from home! Upstairs are 4 large bedrooms, HUGE LOFT and 2nd floor laundry!! The WALKOUT basement is FINISHED with high ceilings and a HUGE rec area, bedroom & full bathroom! 3 car tandem garage! Wow what a great opportunity to get this home!
Property Specifics
| Single Family | |
| — | |
| — | |
| 2020 | |
| Full,Walkout | |
| SULTON | |
| No | |
| 0 |
| Cook | |
| Bartlett Ridge | |
| 250 / Annual | |
| Other | |
| Public | |
| Public Sewer | |
| 11027057 | |
| 06281100170000 |
Nearby Schools
| NAME: | DISTRICT: | DISTANCE: | |
|---|---|---|---|
|
Grade School
Liberty Elementary School |
46 | — | |
|
Middle School
Kenyon Woods Middle School |
46 | Not in DB | |
|
High School
South Elgin High School |
46 | Not in DB | |
Property History
| DATE: | EVENT: | PRICE: | SOURCE: |
|---|---|---|---|
| 24 Mar, 2020 | Sold | $515,632 | MRED MLS |
| 9 Sep, 2019 | Under contract | $399,900 | MRED MLS |
| 9 Sep, 2019 | Listed for sale | $399,900 | MRED MLS |
| 6 May, 2021 | Sold | $520,000 | MRED MLS |
| 2 Apr, 2021 | Under contract | $519,900 | MRED MLS |
| 19 Mar, 2021 | Listed for sale | $519,900 | MRED MLS |
| 6 Jun, 2022 | Sold | $537,500 | MRED MLS |
| 5 May, 2022 | Under contract | $534,900 | MRED MLS |
| — | Last price change | $545,000 | MRED MLS |
| 14 Apr, 2022 | Listed for sale | $545,000 | MRED MLS |
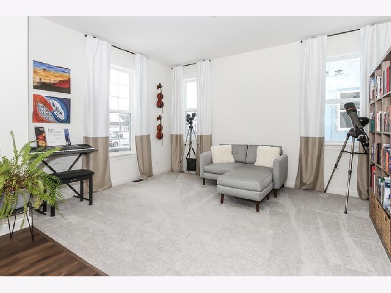
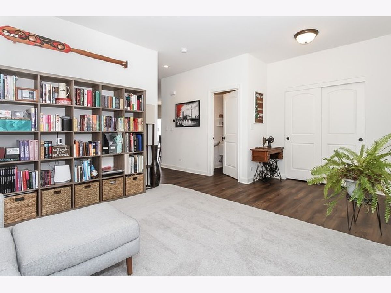
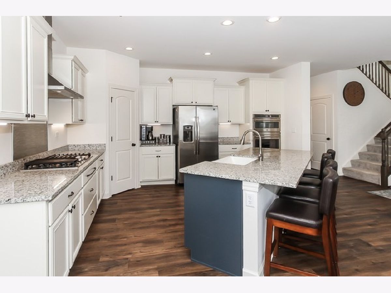
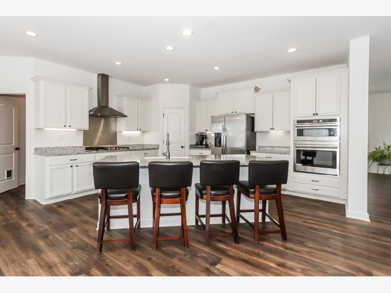
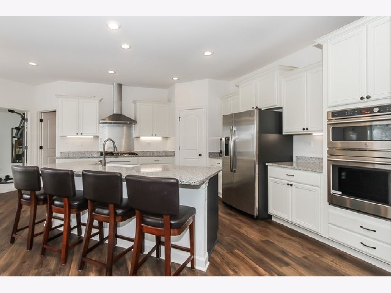
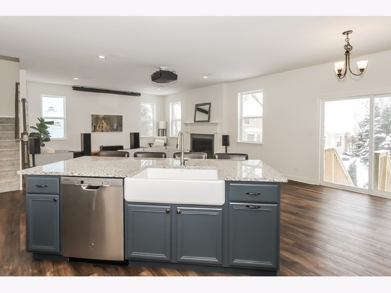
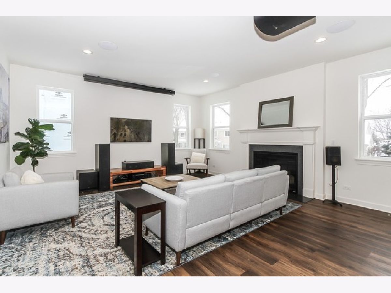
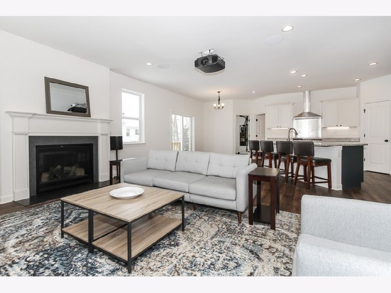
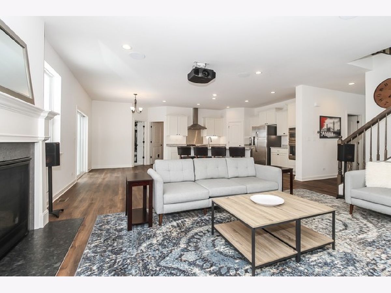
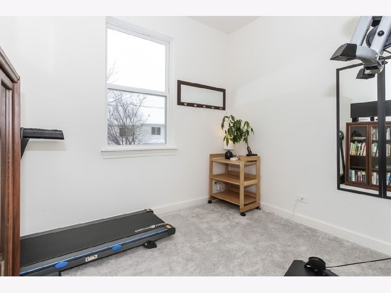
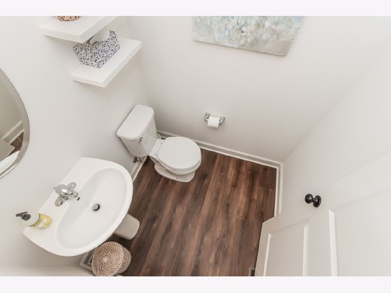
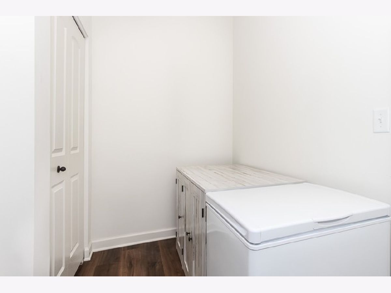
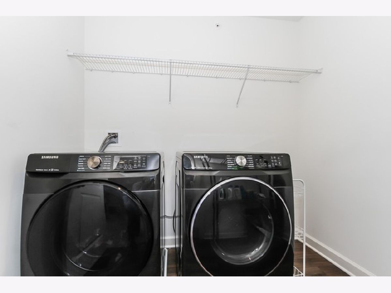
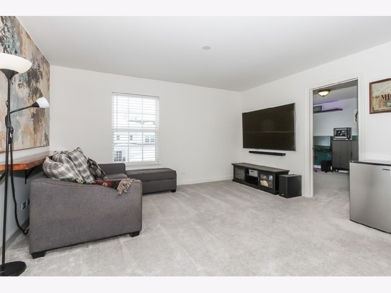
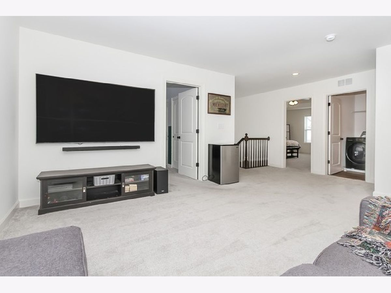
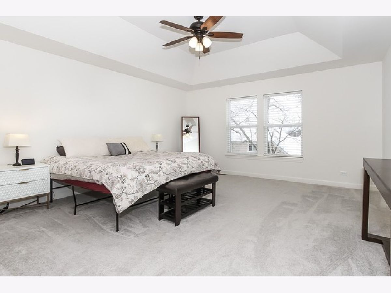
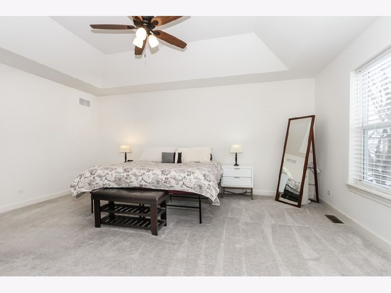
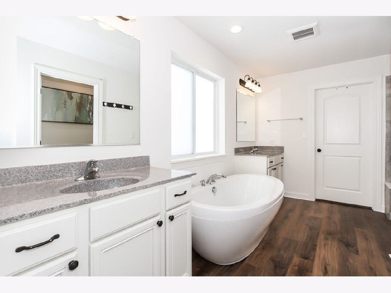
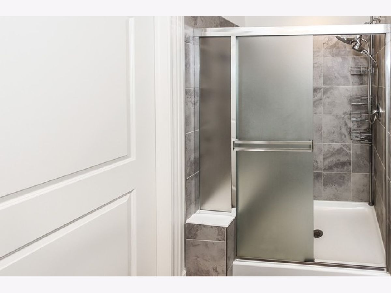
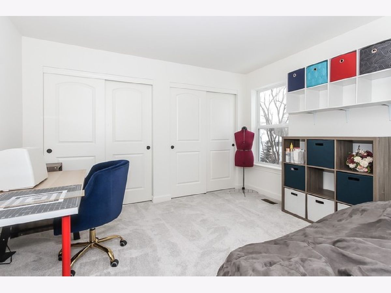
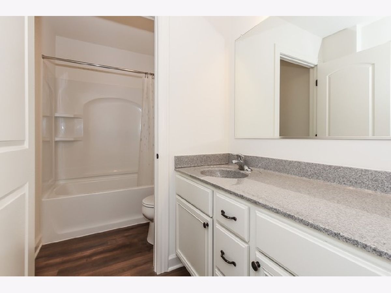
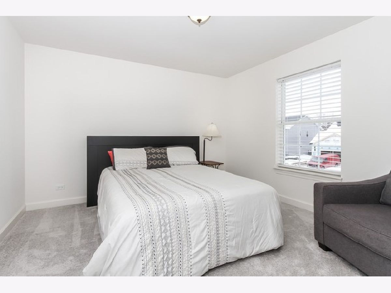
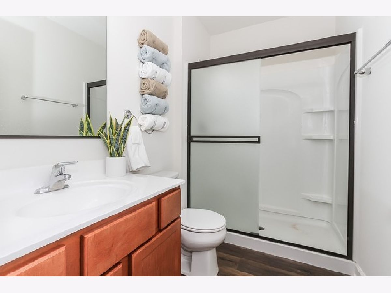
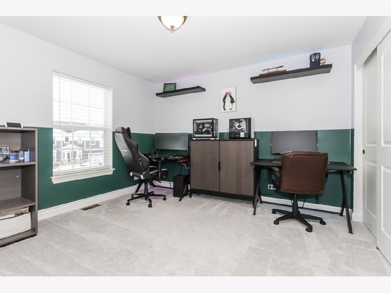
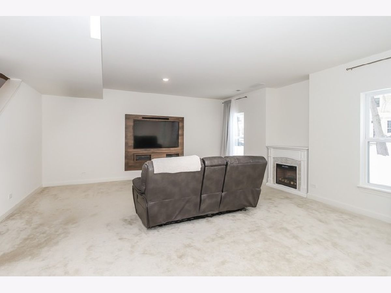
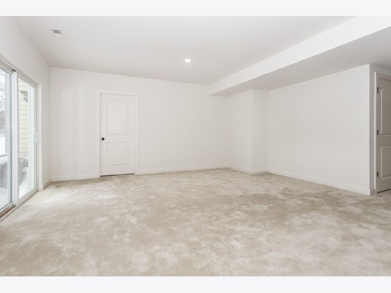
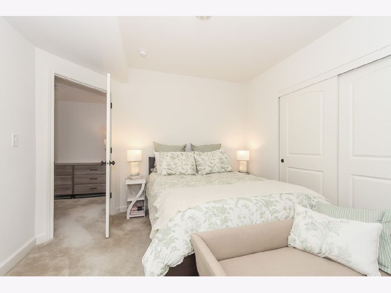
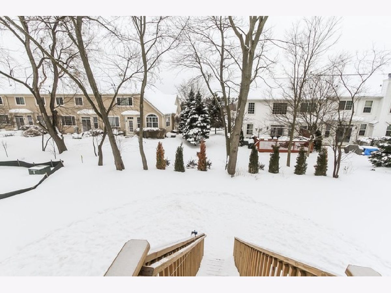
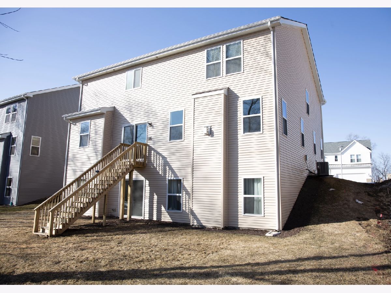
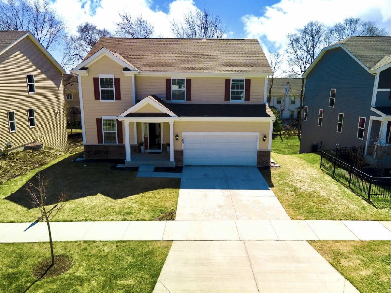
Room Specifics
Total Bedrooms: 5
Bedrooms Above Ground: 5
Bedrooms Below Ground: 0
Dimensions: —
Floor Type: Carpet
Dimensions: —
Floor Type: Carpet
Dimensions: —
Floor Type: Carpet
Dimensions: —
Floor Type: —
Full Bathrooms: 4
Bathroom Amenities: Separate Shower,Double Sink,Soaking Tub
Bathroom in Basement: 1
Rooms: Bedroom 5,Breakfast Room,Loft,Mud Room
Basement Description: Finished
Other Specifics
| 3 | |
| Concrete Perimeter | |
| Concrete | |
| Deck | |
| — | |
| 65 X 107 | |
| — | |
| Full | |
| Wood Laminate Floors, Second Floor Laundry, Walk-In Closet(s) | |
| Range, Microwave, Dishwasher, Refrigerator, Washer, Dryer, Disposal, Stainless Steel Appliance(s) | |
| Not in DB | |
| Park, Curbs, Sidewalks, Street Lights, Street Paved | |
| — | |
| — | |
| Gas Log, Gas Starter |
Tax History
| Year | Property Taxes |
|---|---|
| 2020 | $623 |
| 2021 | $628 |
| 2022 | $702 |
Contact Agent
Nearby Similar Homes
Nearby Sold Comparables
Contact Agent
Listing Provided By
Executive Realty Group LLC

