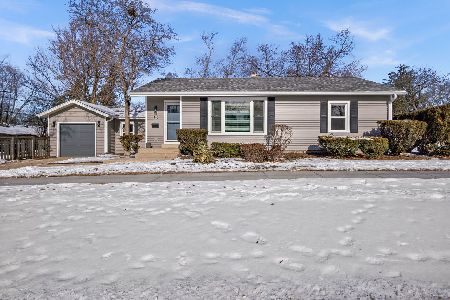1319 Avery Avenue, Wheaton, Illinois 60187
$450,000
|
Sold
|
|
| Status: | Closed |
| Sqft: | 2,038 |
| Cost/Sqft: | $221 |
| Beds: | 2 |
| Baths: | 3 |
| Year Built: | 2013 |
| Property Taxes: | $10,562 |
| Days On Market: | 1362 |
| Lot Size: | 0,05 |
Description
Ooh la la! Located steps from the train station, this stunning home will delight your fussiest buyer: it is like new inside and out! As you step through the front door you embrace the seamless flow of high end open concept living: 42" custom cabinets, marble countertops, spacious kitchen island with eating area plus butler pantry. Balcony with gas hook up for your grill! Gleaming hardwood floors throughout the main level and new Mohawk laminated flooring throughout the upper level. Stairs have brand new Berber carpeting. The upper level also boasts 2 large primary bedrooms, each with their own private baths and huge walk in closets. Master bath has an inviting soaking tub! The English basement is directly off the garage and could be a 3rd bedroom/office/den. It has a spacious storage area that some owners have converted to a bathroom. 2-panel white doors and trim, crown molding. Finish off this stunning home with an over sized 2-car garage with a freshly epoxied floor! Enjoy lovely evenings on your covered front porch, too. Located on a premium end lot so you can enjoy views of lovely green grasses and flowering trees! Awesome location in the heart of downtown Wheaton where you can stroll streets with a variety of restaurants & coffee shops, boutiques, entertainment, Metra train that runs east/west and the Prairie Path. This home is truly in move-in condition!
Property Specifics
| Single Family | |
| — | |
| — | |
| 2013 | |
| — | |
| THE MCALISTER | |
| No | |
| 0.05 |
| Du Page | |
| College Station | |
| 200 / Monthly | |
| — | |
| — | |
| — | |
| 11402728 | |
| 0515119082 |
Nearby Schools
| NAME: | DISTRICT: | DISTANCE: | |
|---|---|---|---|
|
Grade School
Lowell Elementary School |
200 | — | |
|
Middle School
Franklin Middle School |
200 | Not in DB | |
|
High School
Wheaton North High School |
200 | Not in DB | |
Property History
| DATE: | EVENT: | PRICE: | SOURCE: |
|---|---|---|---|
| 8 Jun, 2018 | Sold | $410,000 | MRED MLS |
| 8 May, 2018 | Under contract | $429,000 | MRED MLS |
| — | Last price change | $439,000 | MRED MLS |
| 14 Mar, 2018 | Listed for sale | $453,000 | MRED MLS |
| 1 Jul, 2022 | Sold | $450,000 | MRED MLS |
| 16 May, 2022 | Under contract | $450,000 | MRED MLS |
| 12 May, 2022 | Listed for sale | $450,000 | MRED MLS |

































Room Specifics
Total Bedrooms: 2
Bedrooms Above Ground: 2
Bedrooms Below Ground: 0
Dimensions: —
Floor Type: —
Full Bathrooms: 3
Bathroom Amenities: Double Sink,Soaking Tub
Bathroom in Basement: 0
Rooms: —
Basement Description: Finished,Lookout,Storage Space
Other Specifics
| 2 | |
| — | |
| — | |
| — | |
| — | |
| 30 X 70 | |
| — | |
| — | |
| — | |
| — | |
| Not in DB | |
| — | |
| — | |
| — | |
| — |
Tax History
| Year | Property Taxes |
|---|---|
| 2018 | $10,403 |
| 2022 | $10,562 |
Contact Agent
Nearby Similar Homes
Nearby Sold Comparables
Contact Agent
Listing Provided By
RE/MAX Destiny










