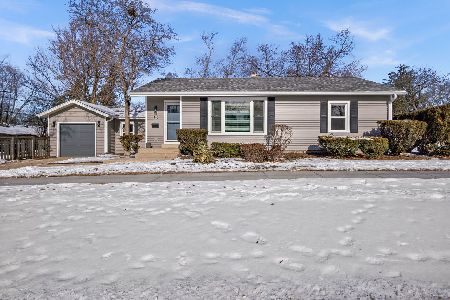1339 Avery Avenue, Wheaton, Illinois 60187
$495,000
|
Sold
|
|
| Status: | Closed |
| Sqft: | 2,310 |
| Cost/Sqft: | $229 |
| Beds: | 3 |
| Baths: | 3 |
| Year Built: | 2015 |
| Property Taxes: | $10,592 |
| Days On Market: | 3147 |
| Lot Size: | 0,07 |
Description
Quiet urban vibe. Enjoy the privacy of a single family home with a townhouse lifestyle. Designer inspired Airhart built, sleek, modern farmhouse stylishly blends traditional & modern with an easy, open floor plan. Porcelain tiles imported from Spain, Caesarstone counters, sharp lighting, remote solar shades, glass bead gas fireplace, Ring Phone security - high end finishes installed after home was built. Unwind & enjoy a crisp Northern sky on your rooftop terrace off the retreat room. Epoxy floor insulated garage with gas hook-up for a whole house generator. Bright family room has separate storage room with rough-in for 4th full bathroom. Clean air with Puron AC & Nu Wool insulation. This 2 year old home belongs to a distinctive HOA community in an incredibly convenient location. Top rated schools. Surrounded by trees & quiet space, yet steps to train, parks, dining, Prairie Path, Wheaton College. Close to both downtown Wheaton & Glen Ellyn. Be enviously out of the ordinary.
Property Specifics
| Single Family | |
| — | |
| — | |
| 2015 | |
| Partial,English | |
| — | |
| No | |
| 0.07 |
| Du Page | |
| College Station | |
| 200 / Monthly | |
| Lawn Care,Snow Removal | |
| Lake Michigan | |
| Public Sewer | |
| 09668449 | |
| 0515119088 |
Nearby Schools
| NAME: | DISTRICT: | DISTANCE: | |
|---|---|---|---|
|
Grade School
Lowell Elementary School |
200 | — | |
|
Middle School
Franklin Middle School |
200 | Not in DB | |
|
High School
Wheaton North High School |
200 | Not in DB | |
Property History
| DATE: | EVENT: | PRICE: | SOURCE: |
|---|---|---|---|
| 25 Aug, 2017 | Sold | $495,000 | MRED MLS |
| 28 Jun, 2017 | Under contract | $529,000 | MRED MLS |
| 22 Jun, 2017 | Listed for sale | $529,000 | MRED MLS |
Room Specifics
Total Bedrooms: 3
Bedrooms Above Ground: 3
Bedrooms Below Ground: 0
Dimensions: —
Floor Type: Hardwood
Dimensions: —
Floor Type: Hardwood
Full Bathrooms: 3
Bathroom Amenities: Double Sink
Bathroom in Basement: 0
Rooms: Recreation Room,Exercise Room,Walk In Closet,Foyer,Terrace,Balcony/Porch/Lanai,Storage
Basement Description: Finished,Exterior Access,Bathroom Rough-In
Other Specifics
| 2 | |
| Concrete Perimeter | |
| Asphalt | |
| Balcony, Porch, Roof Deck, Storms/Screens, Outdoor Grill | |
| — | |
| 30X95 | |
| Unfinished | |
| Full | |
| Hardwood Floors, Second Floor Laundry | |
| Double Oven, Range, Microwave, Dishwasher, Refrigerator, Washer, Dryer, Disposal, Stainless Steel Appliance(s), Cooktop, Built-In Oven, Range Hood | |
| Not in DB | |
| Sidewalks, Street Lights, Street Paved | |
| — | |
| — | |
| Gas Starter |
Tax History
| Year | Property Taxes |
|---|---|
| 2017 | $10,592 |
Contact Agent
Nearby Similar Homes
Nearby Sold Comparables
Contact Agent
Listing Provided By
Prello Realty, Inc.










