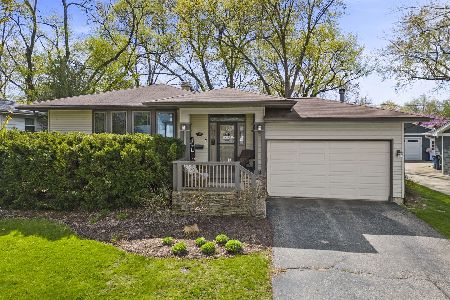132 Elmwood Drive, Naperville, Illinois 60540
$700,000
|
Sold
|
|
| Status: | Closed |
| Sqft: | 2,211 |
| Cost/Sqft: | $317 |
| Beds: | 3 |
| Baths: | 3 |
| Year Built: | 1959 |
| Property Taxes: | $9,830 |
| Days On Market: | 228 |
| Lot Size: | 0,23 |
Description
Move-in ready!! Welcome to 132 Elmwood Drive - a fully renovated gem in the highly sought-after West Highlands neighborhood, just minutes from Downtown Naperville! This spacious and stylish 5-bedroom, 3-bathroom home offers over 3,600 square feet of beautifully updated living space and attached 2-car garage (rare for this neighborhood!) in an unbeatable location. It's just a short walk to Elmwood Elementary, Trader Joe's, Casey's, Starbucks, and more. Step inside to find a light-filled interior with all-new flooring, trim and paint (2024) creating a fresh, modern feel throughout. The heart of the home is the stunning NEW kitchen (2023), complete with sleek stainless steel appliances, double-oven, quartz countertops and backsplash, and an island and breakfast bar with seating-perfect for cooking and entertaining. Just off the kitchen, your large sun-filled family room boasts vaulted ceilings and skylights and a cozy brick fireplace. On the main level, the spacious primary suite has dual closets and a newly renovated en-suite bathroom (2025) featuring a double vanity, heated floors and updated finishes. Two additional bedrooms offer ample closet space. The renovated fully-finished lower-level (2023) expands your living options with two additional bedrooms with large closets, a large recreation room, second fireplace, built-in bar with wine fridge and a beautifully updated full bath-ideal for guests or multi-generational living. Enjoy your expansive fenced-in backyard, perfect for relaxing or entertaining on the large deck, all surrounded by mature trees and plenty of green space. Or unwind out front on your refreshed porch featuring new Trex decking and railings (2023). Other major upgrades include: new washer/dryer, lighting, ceiling fans, lower-level bathroom window and a new sliding glass door (2023). Located in award-winning District 203, this move-in ready home offers the perfect blend of modern updates and classic charm, all within a few minutes to the Riverwalk, Metra, and downtown shopping and dining. Don't miss your chance to own this exceptional, fully updated home in one of Naperville's most desirable neighborhoods!
Property Specifics
| Single Family | |
| — | |
| — | |
| 1959 | |
| — | |
| — | |
| No | |
| 0.23 |
| — | |
| West Highlands | |
| 0 / Not Applicable | |
| — | |
| — | |
| — | |
| 12370296 | |
| 0725209014 |
Nearby Schools
| NAME: | DISTRICT: | DISTANCE: | |
|---|---|---|---|
|
Grade School
Elmwood Elementary School |
203 | — | |
|
Middle School
Lincoln Junior High School |
203 | Not in DB | |
|
High School
Naperville Central High School |
203 | Not in DB | |
Property History
| DATE: | EVENT: | PRICE: | SOURCE: |
|---|---|---|---|
| 20 Sep, 2013 | Sold | $455,000 | MRED MLS |
| 1 Aug, 2013 | Under contract | $444,900 | MRED MLS |
| 26 Jul, 2013 | Listed for sale | $444,900 | MRED MLS |
| 9 Jun, 2023 | Sold | $538,000 | MRED MLS |
| 7 May, 2023 | Under contract | $519,000 | MRED MLS |
| 5 May, 2023 | Listed for sale | $519,000 | MRED MLS |
| 23 Jul, 2025 | Sold | $700,000 | MRED MLS |
| 7 Jun, 2025 | Under contract | $700,000 | MRED MLS |
| 5 Jun, 2025 | Listed for sale | $700,000 | MRED MLS |
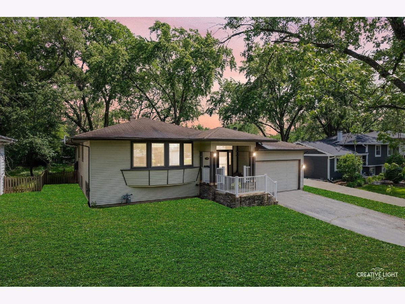
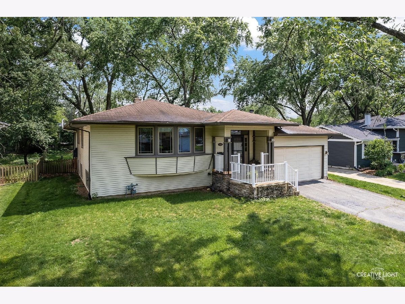
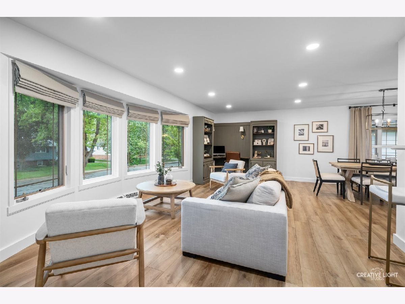
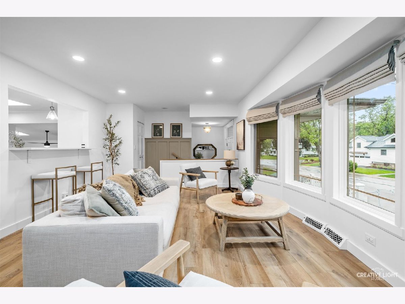
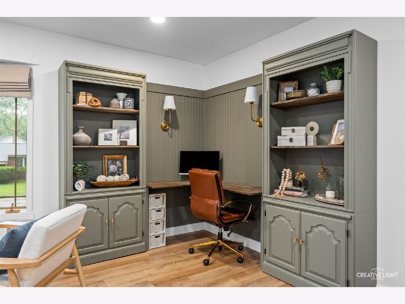
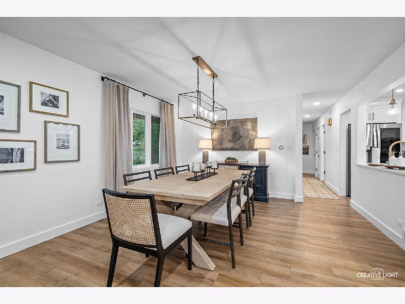
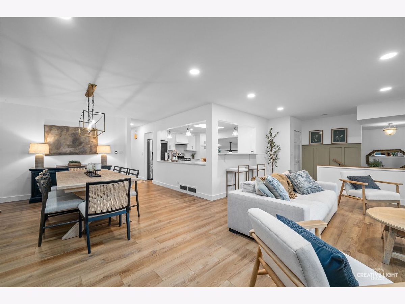
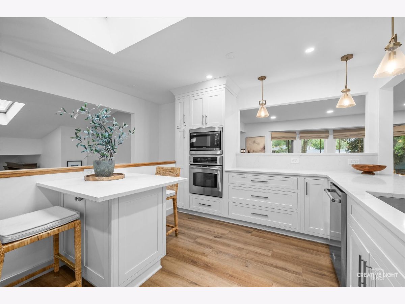
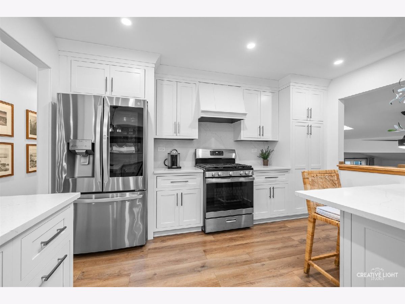
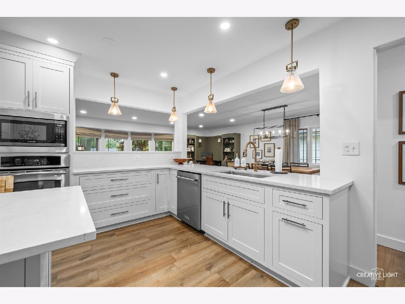
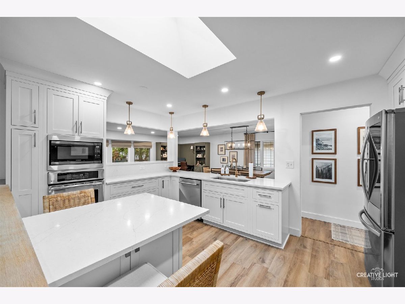
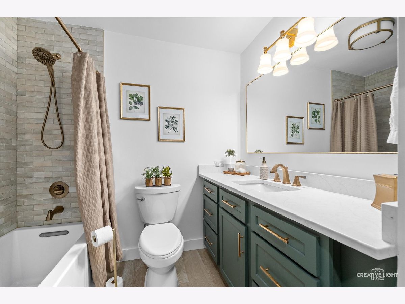
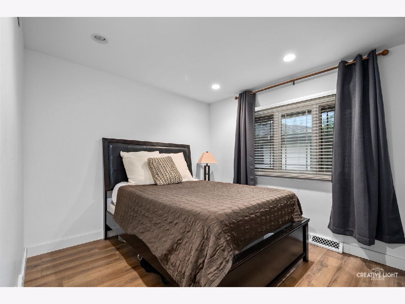
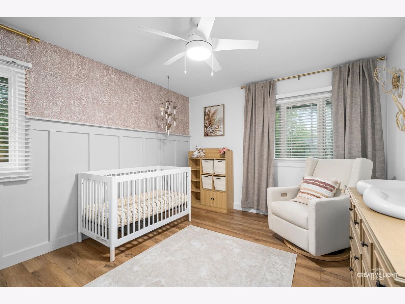
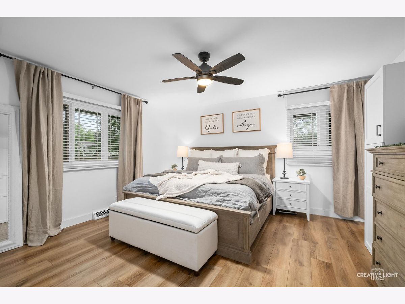
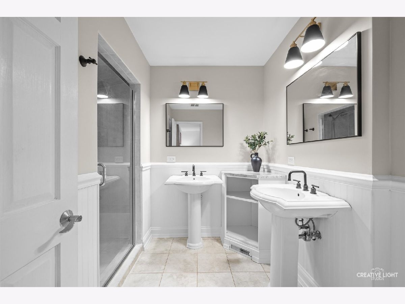
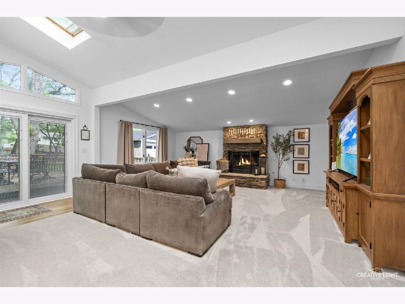
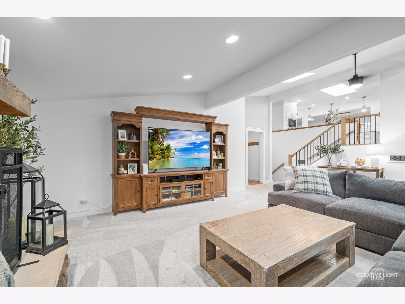
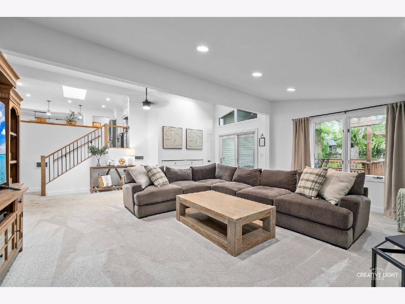
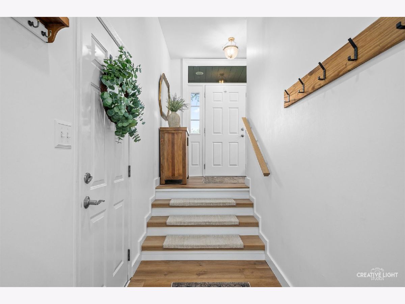
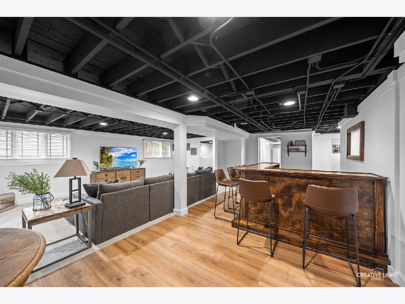
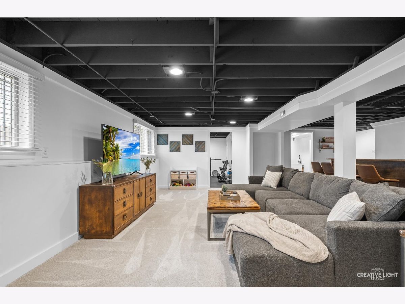
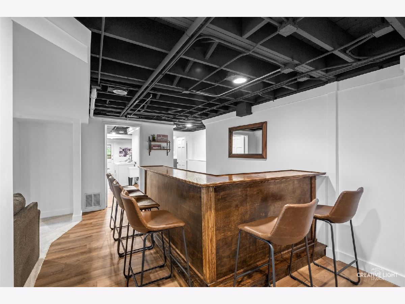
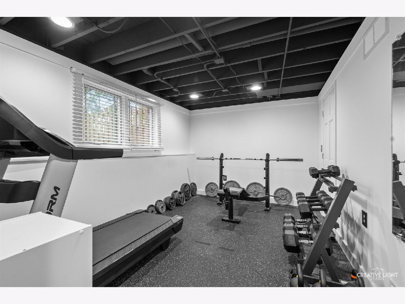
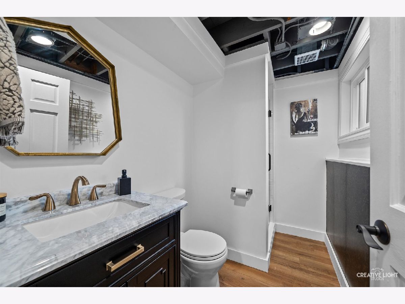
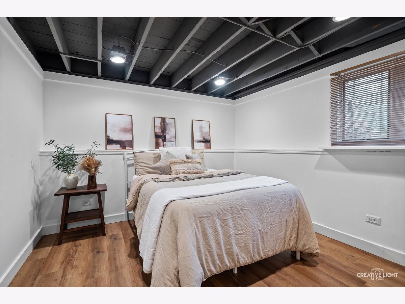
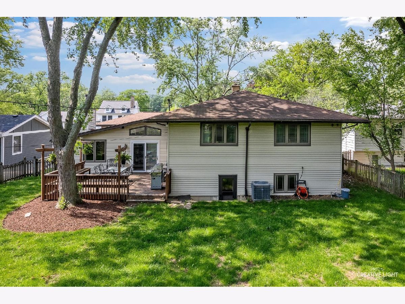
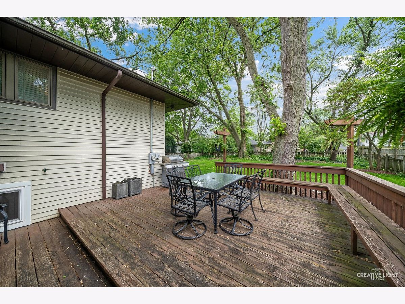
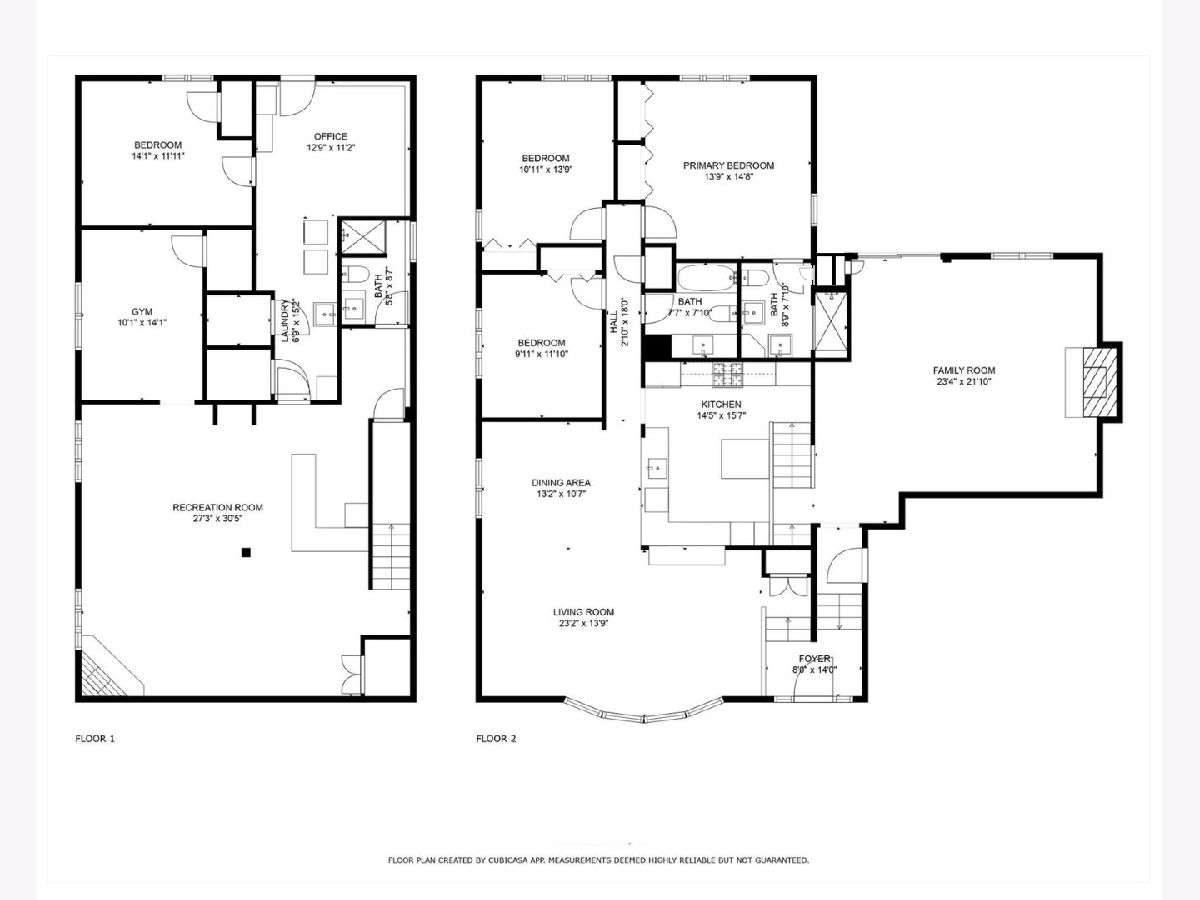
Room Specifics
Total Bedrooms: 5
Bedrooms Above Ground: 3
Bedrooms Below Ground: 2
Dimensions: —
Floor Type: —
Dimensions: —
Floor Type: —
Dimensions: —
Floor Type: —
Dimensions: —
Floor Type: —
Full Bathrooms: 3
Bathroom Amenities: Double Sink
Bathroom in Basement: 1
Rooms: —
Basement Description: —
Other Specifics
| 2 | |
| — | |
| — | |
| — | |
| — | |
| 72X146X69X149 | |
| — | |
| — | |
| — | |
| — | |
| Not in DB | |
| — | |
| — | |
| — | |
| — |
Tax History
| Year | Property Taxes |
|---|---|
| 2013 | $6,660 |
| 2023 | $8,487 |
| 2025 | $9,830 |
Contact Agent
Nearby Similar Homes
Nearby Sold Comparables
Contact Agent
Listing Provided By
Baird & Warner







